451 & 453 Loveridge Dr, Moab, UT 84532
Local realty services provided by:Better Homes and Gardens Real Estate Momentum
451 & 453 Loveridge Dr,Moab, UT 84532
$549,000
- 4 Beds
- 2 Baths
- 1,500 sq. ft.
- Multi-family
- Active
Listed by:jane tuft
Office:moab premier properties
MLS#:2071821
Source:SL
Price summary
- Price:$549,000
- Price per sq. ft.:$366
About this home
VERY MOTIVATED SELLER AND WILL CONSIDER ALL OFFERS ! UNTIL MID SEPTEMBER, and then will pull off our market. Big price reduction down to $549,000. Good rental history and full occupancy. One level, side by side duplex with each side being 2 bedroom and one bath. Room for expansion on this large lot (0.48 acre) close to downtown. Covered carport parking for one car each side and concrete parking uncoverd one car each side. Each unit has two storage areas beneath carport cover. Shared laundry area. Extra large lot with room for building Accessory Dwelling Units (ADU). There is room for two ADU units to be built with the specification that if two ADU Units are built, then one ADU unit must be owner occupied. This is not a requirement if only one ADU unit is built. ADU specifications are an attachment to this listing. Cinderblock wall/fench built along West boundary. Present units could have a second floor added onto existing units if meeting height restriction. Close to Rotary Park and Mill Creek Parkway. New tenant for 451 will pay $1200 monthly rent. Moab Property Management does present property management on a month to month basis and the tenants are month to month, and we have to give at least 24 hr. notice to show.
Contact an agent
Home facts
- Year built:1978
- Listing ID #:2071821
- Added:191 day(s) ago
- Updated:September 29, 2025 at 11:02 AM
Rooms and interior
- Bedrooms:4
- Total bathrooms:2
- Living area:1,500 sq. ft.
Heating and cooling
- Heating:Electric
Structure and exterior
- Roof:Asphalt
- Year built:1978
- Building area:1,500 sq. ft.
- Lot area:0.48 Acres
Schools
- High school:Grand County
- Elementary school:Helen M. Knight
Utilities
- Water:Culinary, Water Connected
- Sewer:Sewer Connected, Sewer: Connected
Finances and disclosures
- Price:$549,000
- Price per sq. ft.:$366
- Tax amount:$3,137
New listings near 451 & 453 Loveridge Dr
- New
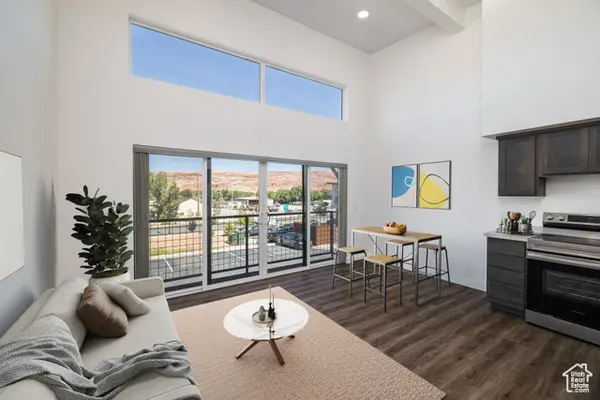 $365,000Active1 beds 1 baths700 sq. ft.
$365,000Active1 beds 1 baths700 sq. ft.443 Kane Creek Blvd #B211, Moab, UT 84532
MLS# 2112516Listed by: BERKSHIRE HATHAWAY HOMESERVICES UTAH PROPERTIES (MOAB)  $699,000Active3 beds 3 baths2,515 sq. ft.
$699,000Active3 beds 3 baths2,515 sq. ft.491 Marcus Ct, Moab, UT 84532
MLS# 2111719Listed by: REALTYPATH LLC (MOAB) $1,597,500Active5 beds 5 baths2,404 sq. ft.
$1,597,500Active5 beds 5 baths2,404 sq. ft.24 W 200 N, Moab, UT 84532
MLS# 2109723Listed by: MOAB REALTY $2,375,000Active3 beds 3 baths2,944 sq. ft.
$2,375,000Active3 beds 3 baths2,944 sq. ft.1261 N Main Rubicon Trl #R-1, Moab, UT 84532
MLS# 2109759Listed by: BERKSHIRE HATHAWAY HOMESERVICES UTAH PROPERTIES (MOAB) $850,000Active2 beds 2 baths1,095 sq. ft.
$850,000Active2 beds 2 baths1,095 sq. ft.57 E Center St #1, Moab, UT 84532
MLS# 2109499Listed by: SUMMIT SOTHEBY'S INTERNATIONAL REALTY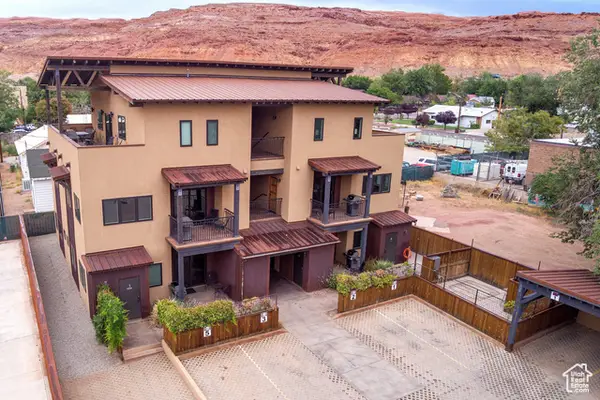 $850,000Active2 beds 2 baths1,095 sq. ft.
$850,000Active2 beds 2 baths1,095 sq. ft.57 E Center St #2, Moab, UT 84532
MLS# 2109507Listed by: SUMMIT SOTHEBY'S INTERNATIONAL REALTY $550,000Active2 beds 3 baths1,212 sq. ft.
$550,000Active2 beds 3 baths1,212 sq. ft.329 E Pueblo Ct S, Moab, UT 84532
MLS# 2108403Listed by: BERKSHIRE HATHAWAY HOMESERVICES UTAH PROPERTIES (MOAB)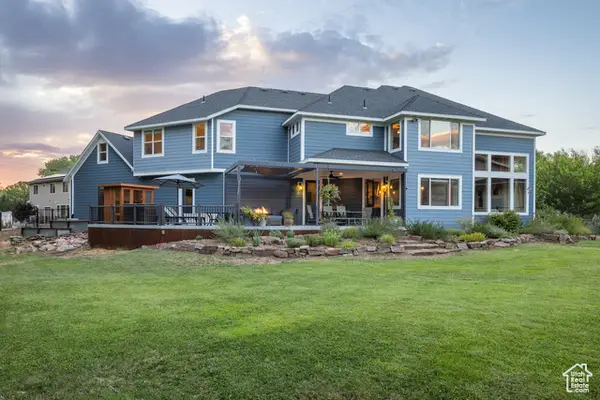 $1,375,000Active5 beds 4 baths4,171 sq. ft.
$1,375,000Active5 beds 4 baths4,171 sq. ft.424 E Secret Cove Ct, Moab, UT 84532
MLS# 2108370Listed by: SUMMIT SOTHEBY'S INTERNATIONAL REALTY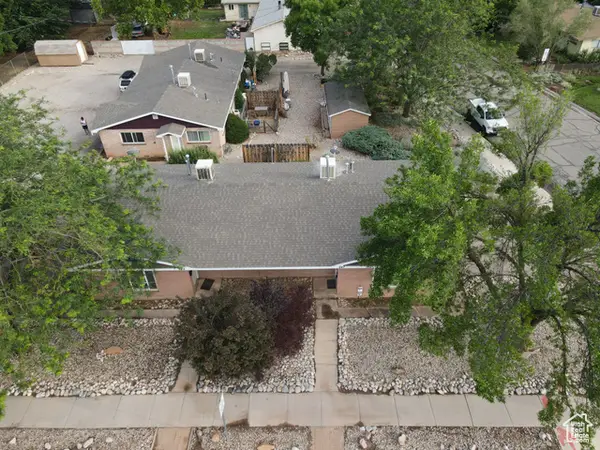 $349,000Active2 beds 1 baths800 sq. ft.
$349,000Active2 beds 1 baths800 sq. ft.247 W 400 N #1, Moab, UT 84532
MLS# 2108325Listed by: BERKSHIRE HATHAWAY HOMESERVICES UTAH PROPERTIES (MOAB)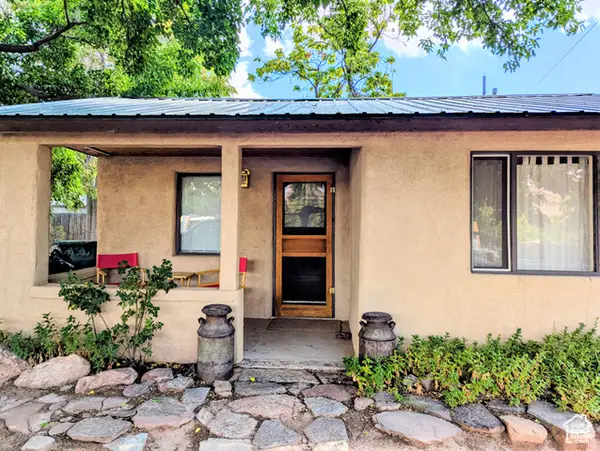 $498,000Active2 beds 1 baths506 sq. ft.
$498,000Active2 beds 1 baths506 sq. ft.199 S 400 E, Moab, UT 84532
MLS# 2107761Listed by: ARCHES REAL ESTATE GROUP
