487 Kiva Dr, Moab, UT 84532
Local realty services provided by:Better Homes and Gardens Real Estate Momentum
487 Kiva Dr,Moab, UT 84532
$949,000
- 4 Beds
- 3 Baths
- 3,524 sq. ft.
- Single family
- Active
Listed by: rick lamb
Office: moab realty
MLS#:1877646
Source:SL
Price summary
- Price:$949,000
- Price per sq. ft.:$269.3
About this home
IN MOAB'S FAVORED NEIGHBORHOOD, located across the street from the Millcreek Parkway access. From home it's a short walk to town, schools or Rotary Park. This spacious low maintenance all brick home totals 3500 square feet of living space on two levels. The main entrance is graced by a beautiful arched Alderwood door. Upon entry your eyes will immediately be drawn to the attractive hickory and cherry wood floor pattern design in the foyer. The Den is found immediately on your right through the etched double glass doors. Occupants of the living and dining room will enjoy the gas log fireplace and south facing windows for ample winter light. The kitchen features granite countertops and custom built cabinetry, gas range cooktop, in-wall convection oven, with built-in microwave oven above. This well appointed kitchen is open to the dining and living space. Kitchen is also a short distance from the garage through the mudroom. Two bedrooms including the primary are found on the main level. Primary ensuite includes garden bath tub plus walk-in shower. All 4 bedrooms up and down stairs have east facing windows for pleasant morning light. Downstairs basement level features a large open family room and mini kitchen with sink, fridge, and microwave. Family room and both bedrooms have individual access to the large three-quarter downstairs bathroom. This house flows quite well without wasted space or hallways. Great family home in a very desirable Moab neighborhood.
Contact an agent
Home facts
- Year built:2008
- Listing ID #:1877646
- Added:955 day(s) ago
- Updated:December 29, 2025 at 11:55 AM
Rooms and interior
- Bedrooms:4
- Total bathrooms:3
- Full bathrooms:2
- Living area:3,524 sq. ft.
Heating and cooling
- Cooling:Central Air
- Heating:Forced Air, Gas: Central
Structure and exterior
- Roof:Asphalt, Pitched
- Year built:2008
- Building area:3,524 sq. ft.
- Lot area:0.21 Acres
Schools
- High school:Grand County
- Elementary school:Helen M. Knight
Utilities
- Water:Culinary, Water Connected
- Sewer:Sewer Connected, Sewer: Connected
Finances and disclosures
- Price:$949,000
- Price per sq. ft.:$269.3
- Tax amount:$3,455
New listings near 487 Kiva Dr
- New
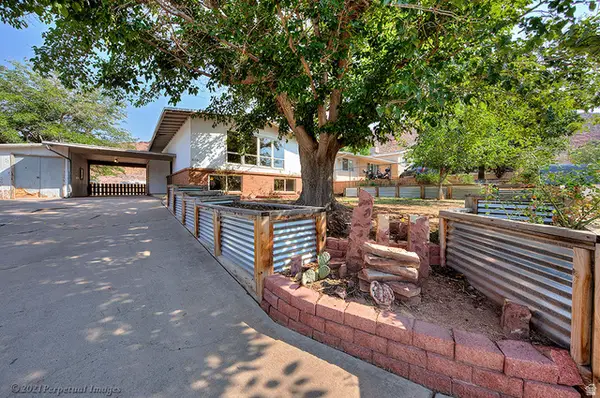 $499,000Active4 beds 2 baths1,826 sq. ft.
$499,000Active4 beds 2 baths1,826 sq. ft.615 Rosetree Ln, Moab, UT 84532
MLS# 2127829Listed by: MOAB REALTY  $1,500,000Active4 beds 4 baths3,004 sq. ft.
$1,500,000Active4 beds 4 baths3,004 sq. ft.1261 N Main Rubicon Trl #24, Moab, UT 84532
MLS# 2126652Listed by: BERKSHIRE HATHAWAY HOMESERVICES UTAH PROPERTIES (MOAB)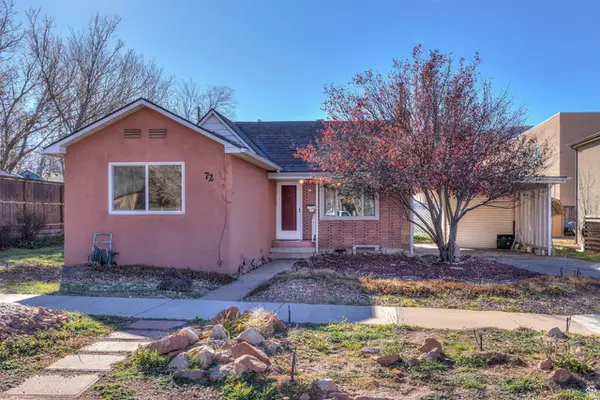 $500,000Active2 beds 2 baths1,149 sq. ft.
$500,000Active2 beds 2 baths1,149 sq. ft.72 E 200 N, Moab, UT 84532
MLS# 2126659Listed by: SUMMIT SOTHEBY'S INTERNATIONAL REALTY $495,000Active3 beds 1 baths1,207 sq. ft.
$495,000Active3 beds 1 baths1,207 sq. ft.94 E 100 N, Moab, UT 84532
MLS# 2124797Listed by: REALTYPATH LLC (MOAB)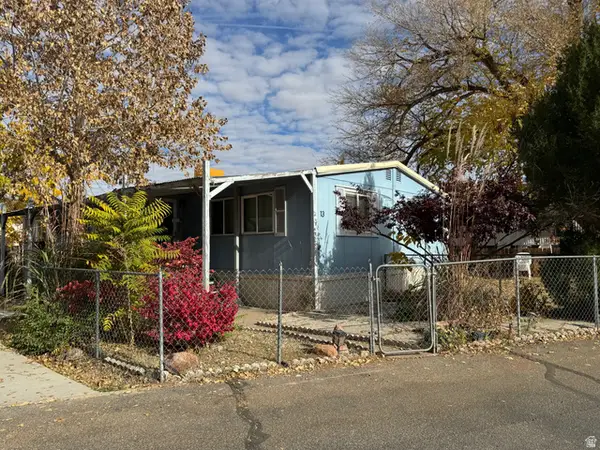 $67,500Active3 beds 2 baths1,290 sq. ft.
$67,500Active3 beds 2 baths1,290 sq. ft.400 N 500 W #13, Moab, UT 84532
MLS# 2123136Listed by: EXP REALTY, LLC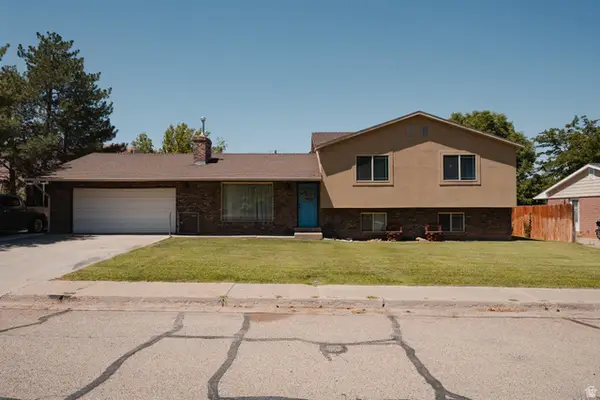 $737,000Active4 beds 3 baths2,932 sq. ft.
$737,000Active4 beds 3 baths2,932 sq. ft.248 S Hillside Dr., Moab, UT 84532
MLS# 2122150Listed by: BERKSHIRE HATHAWAY HOMESERVICES UTAH PROPERTIES (MOAB)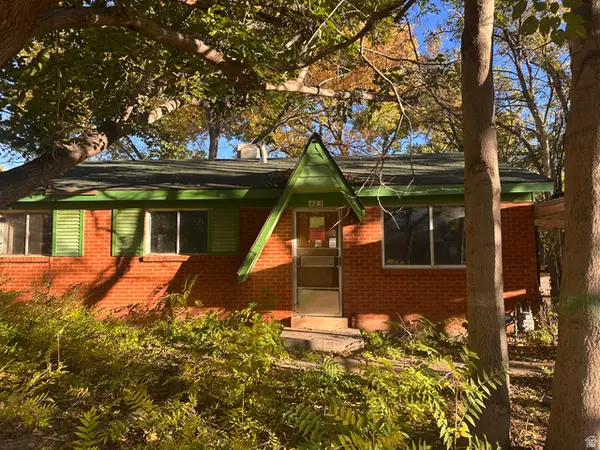 $219,000Pending3 beds 2 baths956 sq. ft.
$219,000Pending3 beds 2 baths956 sq. ft.423 Huntridge Dr, Moab, UT 84532
MLS# 2121840Listed by: REALTYPATH LLC (MOAB)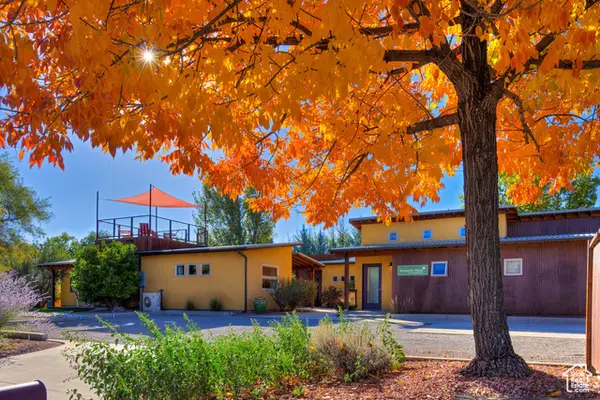 $2,200,000Active6 beds 6 baths3,306 sq. ft.
$2,200,000Active6 beds 6 baths3,306 sq. ft.275 W Williams Way #1-5, Moab, UT 84532
MLS# 2119808Listed by: SUMMIT SOTHEBY'S INTERNATIONAL REALTY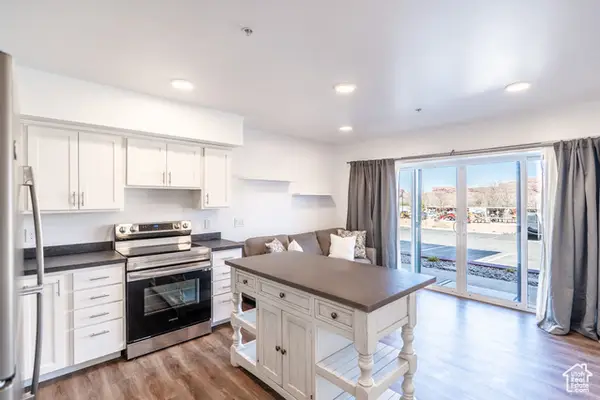 $269,000Active-- beds 1 baths500 sq. ft.
$269,000Active-- beds 1 baths500 sq. ft.443 Kane Creek Blvd #B111, Moab, UT 84532
MLS# 2069784Listed by: REALTYPATH LLC (MOAB)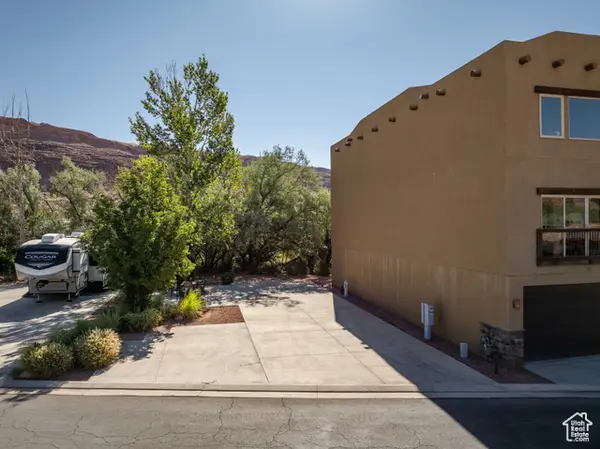 $245,000Active0.08 Acres
$245,000Active0.08 Acres1261 N Main Rubicon, Unit M-19 Trl, Moab, UT 84532
MLS# 2097836Listed by: BERKSHIRE HATHAWAY HOMESERVICES UTAH PROPERTIES (MOAB)
