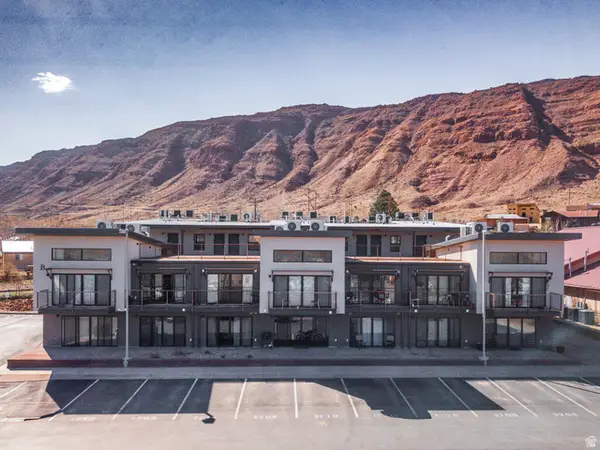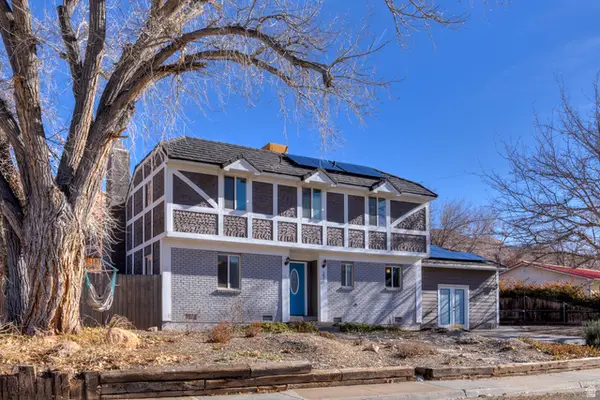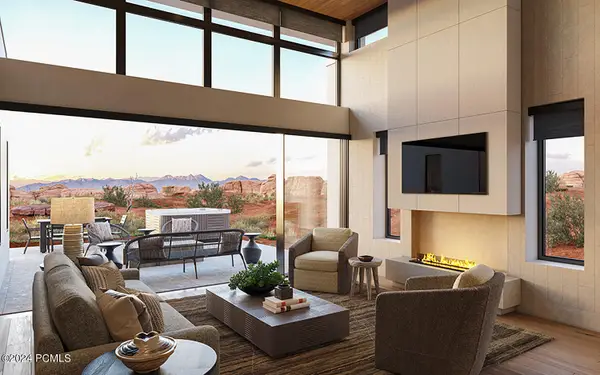491 Mountain View Dr, Moab, UT 84532
Local realty services provided by:Better Homes and Gardens Real Estate Momentum
Listed by: mikala t lawley
Office: berkshire hathaway homeservices utah properties (moab)
MLS#:2103087
Source:SL
Price summary
- Price:$510,000
- Price per sq. ft.:$221.45
About this home
Solid Brick Rambler in a Prime Moab Location Set along Mountain View Drive near the base of the Pipe Dream Trail, this well-built home offers comfort, space, and a convenient location. The main floor includes 1,346 sq ft with a primary suite that opens to a covered back patio, an additional bedroom and bathroom, laundry area, large living room with a pellet stove, functional kitchen, and a walk-in pantry. The 957 sq ft basement features two more bedrooms, another full bathroom, a family room, and generous storage. The property includes mature fruit trees-cherry, apricot, and peach-a heated shop with power, and two storage sheds. A new roof has recently been installed, and the home is equipped with fiber optic internet. With RV hook-up and extra parking on the side, this property is a practical choice in one of Moab's most popular neighborhoods. Square footage figures are provided as a courtesy estimate only and were obtained from images. Buyer is advised to obtain an independent measurement.
Contact an agent
Home facts
- Year built:1962
- Listing ID #:2103087
- Added:191 day(s) ago
- Updated:February 11, 2026 at 12:00 PM
Rooms and interior
- Bedrooms:4
- Total bathrooms:3
- Full bathrooms:1
- Living area:2,303 sq. ft.
Heating and cooling
- Cooling:Evaporative Cooling
- Heating:Forced Air, Gas: Central, Wood
Structure and exterior
- Roof:Asphalt, Pitched
- Year built:1962
- Building area:2,303 sq. ft.
- Lot area:0.22 Acres
Schools
- High school:Grand County
- Elementary school:Helen M. Knight
Utilities
- Water:Culinary, Water Connected
- Sewer:Sewer Connected, Sewer: Connected
Finances and disclosures
- Price:$510,000
- Price per sq. ft.:$221.45
- Tax amount:$3,006
New listings near 491 Mountain View Dr
- New
 $486,000Active1 beds 2 baths1,185 sq. ft.
$486,000Active1 beds 2 baths1,185 sq. ft.648 W Hale Ave, Moab, UT 84532
MLS# 2136450Listed by: REALTYPATH LLC (MOAB) - New
 $898,000Active3 beds 2 baths1,966 sq. ft.
$898,000Active3 beds 2 baths1,966 sq. ft.552 Nichols Ln, Moab, UT 84532
MLS# 2135627Listed by: MOAB UTAH REAL ESTATE & RENTALS - New
 $379,000Active2 beds 1 baths716 sq. ft.
$379,000Active2 beds 1 baths716 sq. ft.443 Kane Creek Blvd #B201, Moab, UT 84532
MLS# 2135023Listed by: BERKSHIRE HATHAWAY HOMESERVICES UTAH PROPERTIES (MOAB) - New
 $14,975,000Active9.98 Acres
$14,975,000Active9.98 Acres398 S Kane Creek Blvd W, Moab, UT 84532
MLS# 2134470Listed by: KW WESTFIELD  $290,000Active1 beds 1 baths501 sq. ft.
$290,000Active1 beds 1 baths501 sq. ft.443 Kane Creek Blvd #B210, Moab, UT 84532
MLS# 2133960Listed by: REALTYPATH LLC (MOAB) Listed by BHGRE$875,000Active4 beds 3 baths2,261 sq. ft.
Listed by BHGRE$875,000Active4 beds 3 baths2,261 sq. ft.615 W 470 N, Moab, UT 84532
MLS# 2132489Listed by: BETTER HOMES AND GARDENS REAL ESTATE MOMENTUM (LEHI) $695,000Active3 beds 3 baths2,633 sq. ft.
$695,000Active3 beds 3 baths2,633 sq. ft.278 Hobbs St, Moab, UT 84532
MLS# 2131766Listed by: REALTYPATH LLC (MOAB) $1,125,000Active2.19 Acres
$1,125,000Active2.19 Acres661 S 400 E, Moab, UT 84532
MLS# 2131564Listed by: MOAB PREMIER PROPERTIES $2,025,000Active2 beds 3 baths1,570 sq. ft.
$2,025,000Active2 beds 3 baths1,570 sq. ft.143 Badgers Bend #21, Moab, UT 84532
MLS# 12600130Listed by: BHHS UTAH PROPERTIES - SV $1,975,000Active2 beds 3 baths1,619 sq. ft.
$1,975,000Active2 beds 3 baths1,619 sq. ft.146 Badgers Bnd #29, Moab, UT 84532
MLS# 2130667Listed by: BERKSHIRE HATHAWAY HOMESERVICES UTAH PROPERTIES (MOAB)

