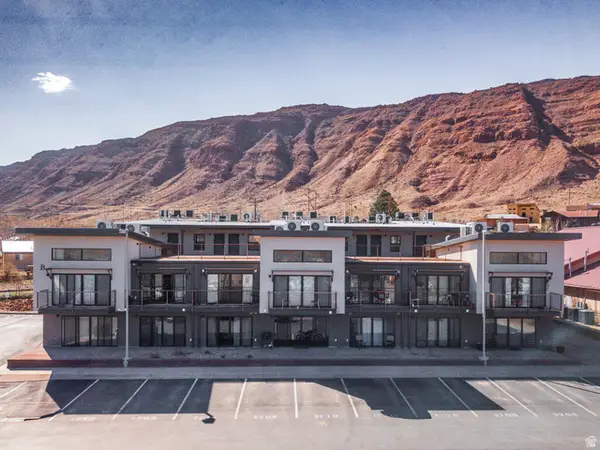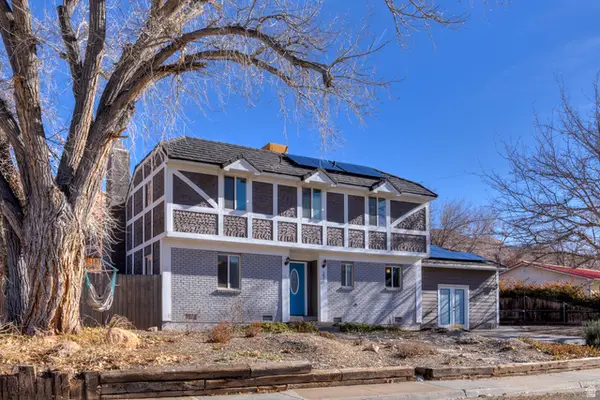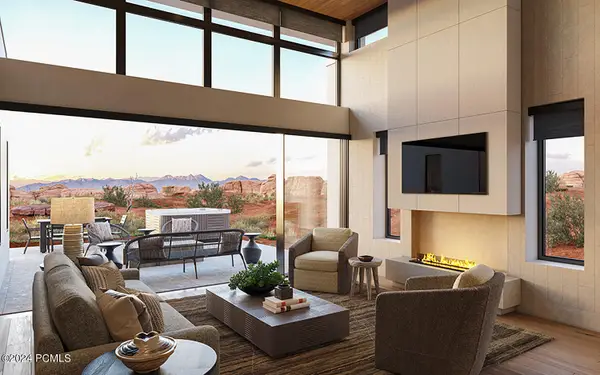494 E Kachina Way, Moab, UT 84532
Local realty services provided by:Better Homes and Gardens Real Estate Momentum
494 E Kachina Way,Moab, UT 84532
$875,000
- 5 Beds
- 3 Baths
- 3,731 sq. ft.
- Single family
- Active
Listed by: jane tuft
Office: moab premier properties
MLS#:2074164
Source:SL
Price summary
- Price:$875,000
- Price per sq. ft.:$234.52
About this home
Lovely brick home on spacious corner lot close to schools and Downtown area. Custom built home with many quality finishes and appliances. Hardwood floors throughout main level with ceramic tile entryways. Custom cabinets throughout with Corian Countertops in kitchen and bathrooms. Gas fireplace in living room for cozy ambiance and warmth. Solid wood doors throughout main level. Airy screened in porch on North side of home with access to back yard, which is ideal for gardening. Fruit trees and storage building at rear of home. Covered porch with rail on two sides of home with access for front and side doors. Front door is solid wood double doors with tiled foyer, and side door is French doors. Home has been wired throughout for speakers. Finished basement is carpeted and includes 2 bedrooms and 3/4 bathroom, and a very large and open family room. Large storage spaces in basement, and has been plumbed for kitchenette and another laundry room. Spacious attached garage. Lovely views in all directions. Lovely landscaping with perennials and 12 heirloom fragrant rose bushes. Flooring allowance estimate of $6200.00 for replacement carpet in basement.
Contact an agent
Home facts
- Year built:2007
- Listing ID #:2074164
- Added:317 day(s) ago
- Updated:February 11, 2026 at 12:00 PM
Rooms and interior
- Bedrooms:5
- Total bathrooms:3
- Full bathrooms:2
- Living area:3,731 sq. ft.
Heating and cooling
- Cooling:Central Air
- Heating:Forced Air, Gas: Central
Structure and exterior
- Roof:Asphalt
- Year built:2007
- Building area:3,731 sq. ft.
- Lot area:0.24 Acres
Schools
- High school:Grand County
- Elementary school:Helen M. Knight
Utilities
- Water:Culinary, Water Connected
- Sewer:Sewer Connected, Sewer: Connected
Finances and disclosures
- Price:$875,000
- Price per sq. ft.:$234.52
- Tax amount:$3,926
New listings near 494 E Kachina Way
- New
 $486,000Active1 beds 2 baths1,185 sq. ft.
$486,000Active1 beds 2 baths1,185 sq. ft.648 W Hale Ave, Moab, UT 84532
MLS# 2136450Listed by: REALTYPATH LLC (MOAB) - New
 $898,000Active3 beds 2 baths1,966 sq. ft.
$898,000Active3 beds 2 baths1,966 sq. ft.552 Nichols Ln, Moab, UT 84532
MLS# 2135627Listed by: MOAB UTAH REAL ESTATE & RENTALS - New
 $379,000Active2 beds 1 baths716 sq. ft.
$379,000Active2 beds 1 baths716 sq. ft.443 Kane Creek Blvd #B201, Moab, UT 84532
MLS# 2135023Listed by: BERKSHIRE HATHAWAY HOMESERVICES UTAH PROPERTIES (MOAB) - New
 $14,975,000Active9.98 Acres
$14,975,000Active9.98 Acres398 S Kane Creek Blvd W, Moab, UT 84532
MLS# 2134470Listed by: KW WESTFIELD  $290,000Active1 beds 1 baths501 sq. ft.
$290,000Active1 beds 1 baths501 sq. ft.443 Kane Creek Blvd #B210, Moab, UT 84532
MLS# 2133960Listed by: REALTYPATH LLC (MOAB) Listed by BHGRE$875,000Active4 beds 3 baths2,261 sq. ft.
Listed by BHGRE$875,000Active4 beds 3 baths2,261 sq. ft.615 W 470 N, Moab, UT 84532
MLS# 2132489Listed by: BETTER HOMES AND GARDENS REAL ESTATE MOMENTUM (LEHI) $695,000Active3 beds 3 baths2,633 sq. ft.
$695,000Active3 beds 3 baths2,633 sq. ft.278 Hobbs St, Moab, UT 84532
MLS# 2131766Listed by: REALTYPATH LLC (MOAB) $1,125,000Active2.19 Acres
$1,125,000Active2.19 Acres661 S 400 E, Moab, UT 84532
MLS# 2131564Listed by: MOAB PREMIER PROPERTIES $2,025,000Active2 beds 3 baths1,570 sq. ft.
$2,025,000Active2 beds 3 baths1,570 sq. ft.143 Badgers Bend #21, Moab, UT 84532
MLS# 12600130Listed by: BHHS UTAH PROPERTIES - SV $1,975,000Active2 beds 3 baths1,619 sq. ft.
$1,975,000Active2 beds 3 baths1,619 sq. ft.146 Badgers Bnd #29, Moab, UT 84532
MLS# 2130667Listed by: BERKSHIRE HATHAWAY HOMESERVICES UTAH PROPERTIES (MOAB)

