524 Westwood Ave, Moab, UT 84532
Local realty services provided by:Better Homes and Gardens Real Estate Momentum
524 Westwood Ave,Moab, UT 84532
$615,000
- 4 Beds
- 2 Baths
- 1,756 sq. ft.
- Single family
- Active
Listed by: nick gonzalez, trevor tait
Office: kw south valley keller williams
MLS#:2078221
Source:SL
Price summary
- Price:$615,000
- Price per sq. ft.:$350.23
About this home
Welcome to this wonderfully updated legal duplex in beautiful Moab UT! It's been tucked away in a quiet neighborhood, near Main Street's stores and restaurants, and still just minutes from the local recreation opportunities. Each unit features open concept living areas, 2 bedrooms, & 1 bathroom. They both have their own kitchen, laundry, yard, and private entrances. Would be ideal for a primary home with a guest suite, a rental property, or could easily be converted to a single family home. Many recent renovations- including a new HVAC system, all new electrical, roof, siding, flooring, paint, an oversized tankless water heater as well as a complete basement remodel with built-in bunk beds. You'll appreciate the extensive parking for all of your off-road toys & trailers, plus room to build a shop. Whether you're looking to invest or settle into Moab full-time, this property offers versatility, value, and small-town charm. Enjoy easy access to world-class hiking, biking, rafting, off-roading, stunning national parks, red rock views, and endless adventure! Buyer/Buyer Agent to verify all info. **Now Offering Seller Finance - Reach out for more details!**
Contact an agent
Home facts
- Year built:1970
- Listing ID #:2078221
- Added:257 day(s) ago
- Updated:December 30, 2025 at 12:03 PM
Rooms and interior
- Bedrooms:4
- Total bathrooms:2
- Full bathrooms:1
- Living area:1,756 sq. ft.
Heating and cooling
- Cooling:Central Air
- Heating:Gas: Central
Structure and exterior
- Year built:1970
- Building area:1,756 sq. ft.
- Lot area:0.18 Acres
Schools
- High school:Grand County
- Elementary school:Helen M. Knight
Utilities
- Water:Culinary, Water Connected
- Sewer:Sewer Connected, Sewer: Connected, Sewer: Public
Finances and disclosures
- Price:$615,000
- Price per sq. ft.:$350.23
- Tax amount:$6,703
New listings near 524 Westwood Ave
- New
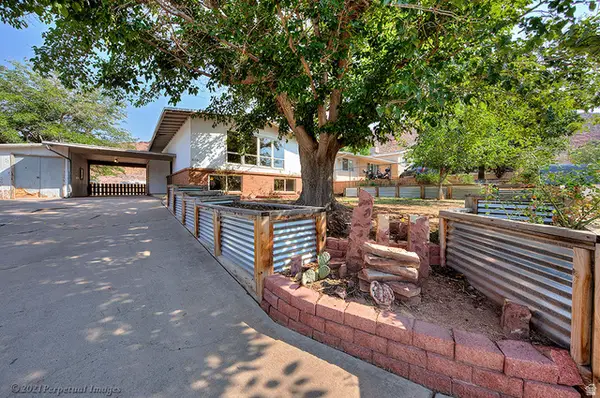 $499,000Active4 beds 2 baths1,826 sq. ft.
$499,000Active4 beds 2 baths1,826 sq. ft.615 Rosetree Ln, Moab, UT 84532
MLS# 2127829Listed by: MOAB REALTY  $1,500,000Active4 beds 4 baths3,004 sq. ft.
$1,500,000Active4 beds 4 baths3,004 sq. ft.1261 N Main Rubicon Trl #24, Moab, UT 84532
MLS# 2126652Listed by: BERKSHIRE HATHAWAY HOMESERVICES UTAH PROPERTIES (MOAB)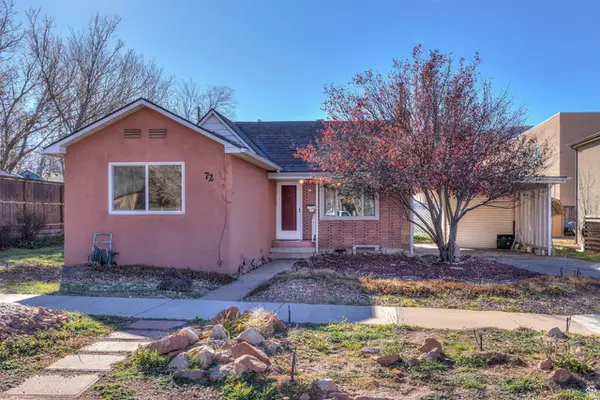 $500,000Active2 beds 2 baths1,149 sq. ft.
$500,000Active2 beds 2 baths1,149 sq. ft.72 E 200 N, Moab, UT 84532
MLS# 2126659Listed by: SUMMIT SOTHEBY'S INTERNATIONAL REALTY $495,000Active3 beds 1 baths1,207 sq. ft.
$495,000Active3 beds 1 baths1,207 sq. ft.94 E 100 N, Moab, UT 84532
MLS# 2124797Listed by: REALTYPATH LLC (MOAB)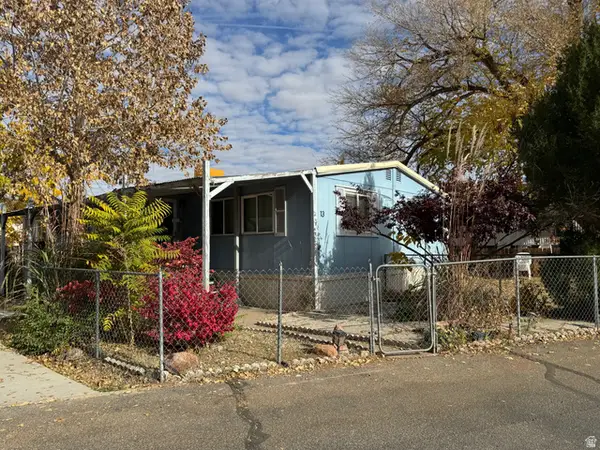 $67,500Active3 beds 2 baths1,290 sq. ft.
$67,500Active3 beds 2 baths1,290 sq. ft.400 N 500 W #13, Moab, UT 84532
MLS# 2123136Listed by: EXP REALTY, LLC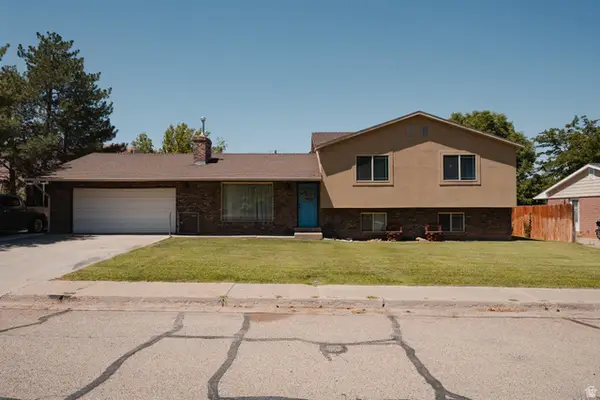 $737,000Active4 beds 3 baths2,932 sq. ft.
$737,000Active4 beds 3 baths2,932 sq. ft.248 S Hillside Dr., Moab, UT 84532
MLS# 2122150Listed by: BERKSHIRE HATHAWAY HOMESERVICES UTAH PROPERTIES (MOAB)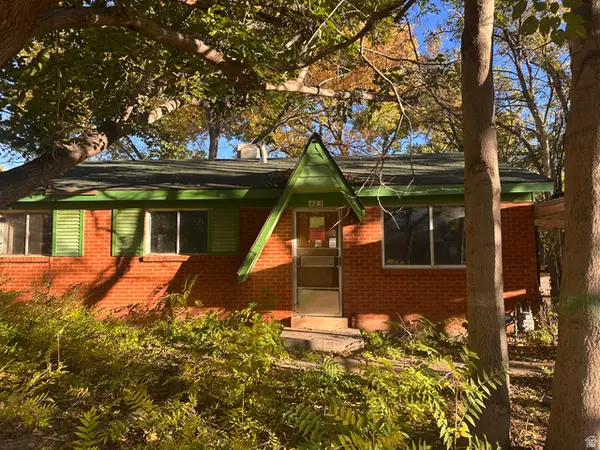 $219,000Pending3 beds 2 baths956 sq. ft.
$219,000Pending3 beds 2 baths956 sq. ft.423 Huntridge Dr, Moab, UT 84532
MLS# 2121840Listed by: REALTYPATH LLC (MOAB)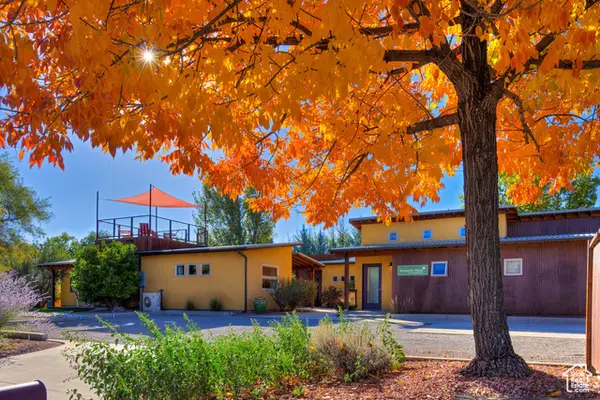 $2,200,000Active6 beds 6 baths3,306 sq. ft.
$2,200,000Active6 beds 6 baths3,306 sq. ft.275 W Williams Way #1-5, Moab, UT 84532
MLS# 2119808Listed by: SUMMIT SOTHEBY'S INTERNATIONAL REALTY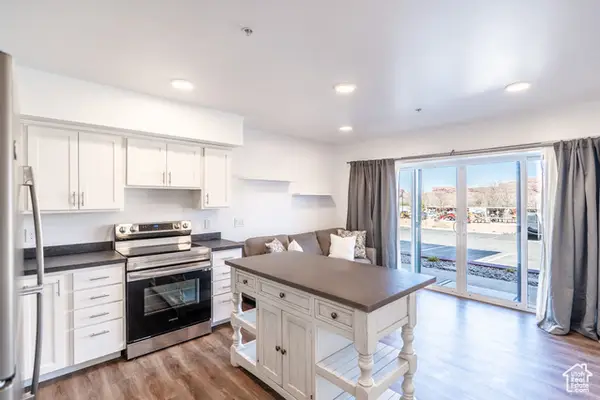 $269,000Active-- beds 1 baths500 sq. ft.
$269,000Active-- beds 1 baths500 sq. ft.443 Kane Creek Blvd #B111, Moab, UT 84532
MLS# 2069784Listed by: REALTYPATH LLC (MOAB)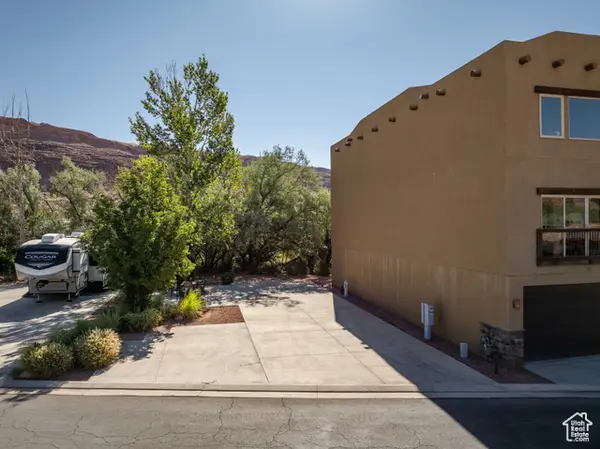 $245,000Active0.08 Acres
$245,000Active0.08 Acres1261 N Main Rubicon, Unit M-19 Trl, Moab, UT 84532
MLS# 2097836Listed by: BERKSHIRE HATHAWAY HOMESERVICES UTAH PROPERTIES (MOAB)
