542 W Hale Ave, Moab, UT 84532
Local realty services provided by:Better Homes and Gardens Real Estate Momentum
Listed by: nikole andersen
Office: berkshire hathaway homeservices utah properties (moab)
MLS#:2094945
Source:SL
Price summary
- Price:$549,000
- Price per sq. ft.:$463.29
- Monthly HOA dues:$231
About this home
Desirable & Convenient Orchard Villa Townhome Welcome to one of Moab's most desirable and convenient communities-Orchard Villa-where you'll enjoy beautifully maintained green space, a sparkling outdoor pool, RV parking, and an unbeatable in-town location. This townhome is bright, spacious, and thoughtfully updated throughout. The stylish kitchen features stunning cabinetry, Corian countertops, quality appliances, and bar-top seating-perfect for both casual mornings and evening entertaining. The open-concept living area boasts a formal dining space and comfortable living room with luxury vinyl tile flooring and sliding glass doors that lead to your private back patio, set right on the green space. The spacious primary suite offers a dual vanity and a large walk-in closet, while the cozy second bedroom sits just off the second full bathroom-ideal for guests or a home office. Enjoy outdoor living in the private front courtyard, perfect for shaded dining or creating your own potted garden retreat. A two-car garage with attic storage, plus an extended driveway, ensures there's plenty of room for vehicles, toys, and gear. Please note: Orchard Villa allows long-term rentals only, preserving the neighborhood's peaceful charm. Don't miss this beautifully maintained townhome in one of Moab's most well-kept and conveniently located communities!
Contact an agent
Home facts
- Year built:1995
- Listing ID #:2094945
- Added:141 day(s) ago
- Updated:November 15, 2025 at 12:06 PM
Rooms and interior
- Bedrooms:2
- Total bathrooms:2
- Full bathrooms:1
- Living area:1,185 sq. ft.
Heating and cooling
- Cooling:Evaporative Cooling
- Heating:Gas: Radiant, Hot Water, Wall Furnace
Structure and exterior
- Roof:Pitched, Tile
- Year built:1995
- Building area:1,185 sq. ft.
Schools
- High school:Grand County
- Elementary school:Helen M. Knight
Utilities
- Water:Culinary, Water Connected
- Sewer:Sewer Connected, Sewer: Connected
Finances and disclosures
- Price:$549,000
- Price per sq. ft.:$463.29
- Tax amount:$4,843
New listings near 542 W Hale Ave
- New
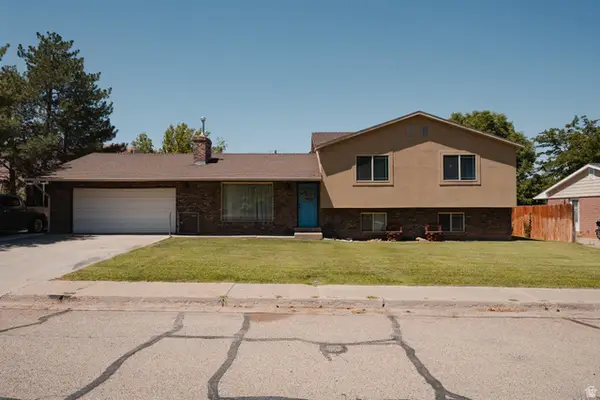 $737,000Active4 beds 3 baths2,932 sq. ft.
$737,000Active4 beds 3 baths2,932 sq. ft.248 S Hillside Dr., Moab, UT 84532
MLS# 2122150Listed by: BERKSHIRE HATHAWAY HOMESERVICES UTAH PROPERTIES (MOAB) 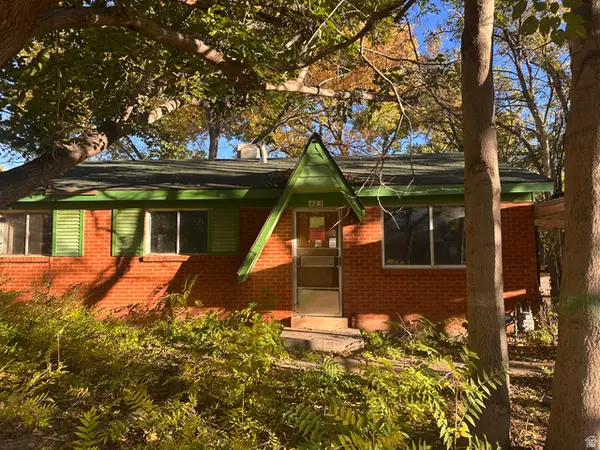 $219,000Pending3 beds 2 baths956 sq. ft.
$219,000Pending3 beds 2 baths956 sq. ft.423 Huntridge Dr, Moab, UT 84532
MLS# 2121840Listed by: REALTYPATH LLC (MOAB)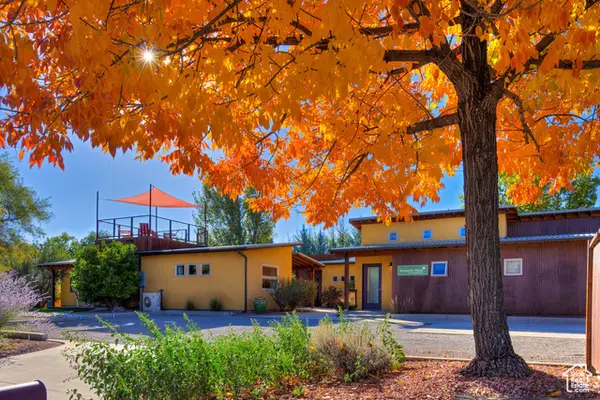 $2,200,000Active6 beds 6 baths3,306 sq. ft.
$2,200,000Active6 beds 6 baths3,306 sq. ft.275 W Williams Way #1-5, Moab, UT 84532
MLS# 2119808Listed by: SUMMIT SOTHEBY'S INTERNATIONAL REALTY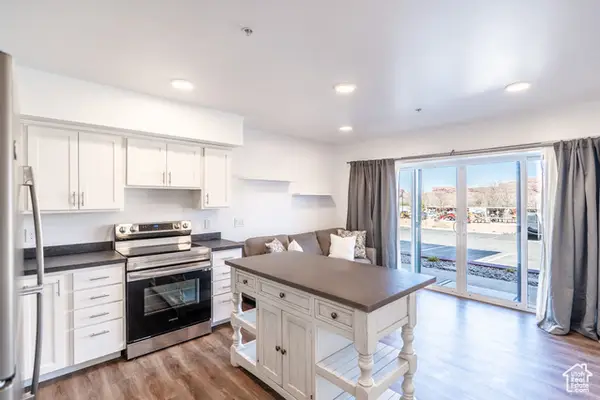 $269,000Active-- beds 1 baths500 sq. ft.
$269,000Active-- beds 1 baths500 sq. ft.443 Kane Creek Blvd #B111, Moab, UT 84532
MLS# 2069784Listed by: REALTYPATH LLC (MOAB)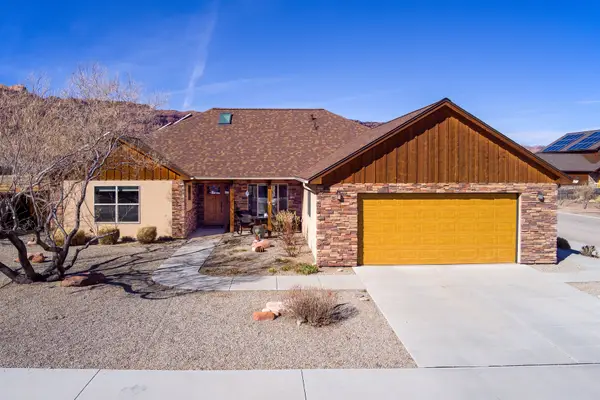 $825,000Active4 beds 3 baths1,835 sq. ft.
$825,000Active4 beds 3 baths1,835 sq. ft.827 N Palisade Drive, Moab, UT 84532
MLS# 12504394Listed by: INTERMOUNTAIN PROPERTIES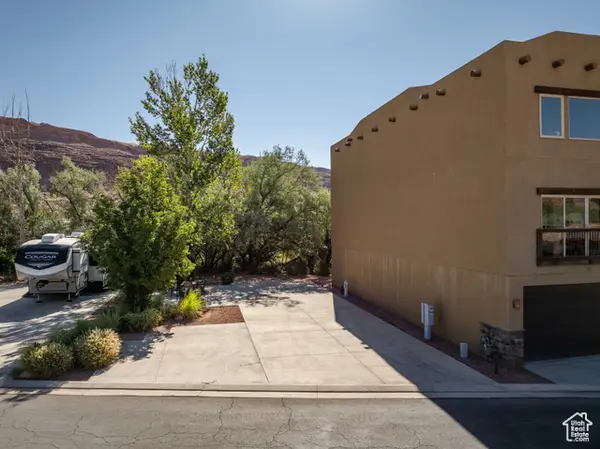 $259,000Active0.08 Acres
$259,000Active0.08 Acres1261 N Main Rubicon, Unit M-19 Trl, Moab, UT 84532
MLS# 2097836Listed by: BERKSHIRE HATHAWAY HOMESERVICES UTAH PROPERTIES (MOAB)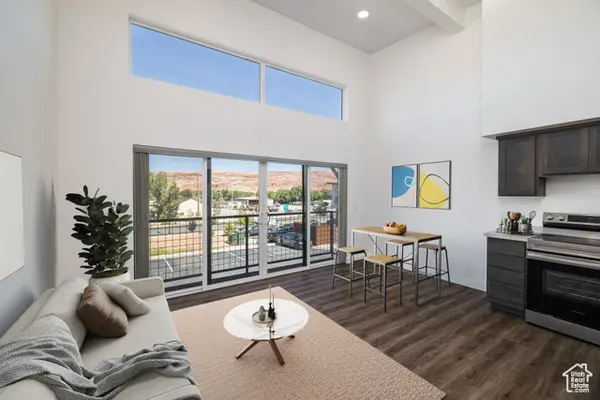 $365,000Active1 beds 1 baths700 sq. ft.
$365,000Active1 beds 1 baths700 sq. ft.443 Kane Creek Blvd #B211, Moab, UT 84532
MLS# 2112516Listed by: BERKSHIRE HATHAWAY HOMESERVICES UTAH PROPERTIES (MOAB) $699,000Active4 beds 3 baths2,515 sq. ft.
$699,000Active4 beds 3 baths2,515 sq. ft.491 Marcus Ct, Moab, UT 84532
MLS# 2111719Listed by: REALTYPATH LLC (MOAB) $1,597,500Active5 beds 5 baths2,404 sq. ft.
$1,597,500Active5 beds 5 baths2,404 sq. ft.24 W 200 N, Moab, UT 84532
MLS# 2109723Listed by: MOAB REALTY $2,375,000Active3 beds 3 baths2,944 sq. ft.
$2,375,000Active3 beds 3 baths2,944 sq. ft.1261 N Main Rubicon Trl #R-1, Moab, UT 84532
MLS# 2109759Listed by: BERKSHIRE HATHAWAY HOMESERVICES UTAH PROPERTIES (MOAB)
