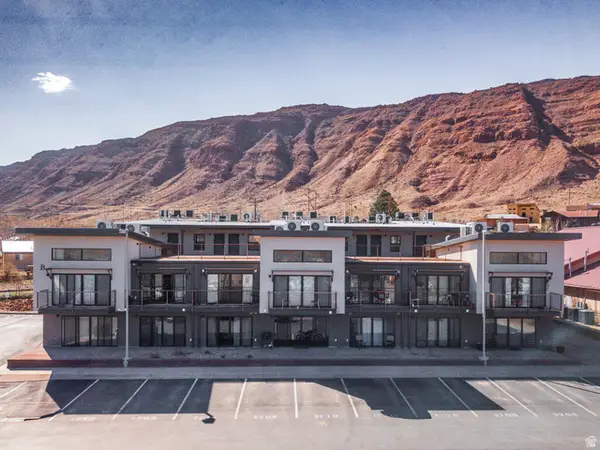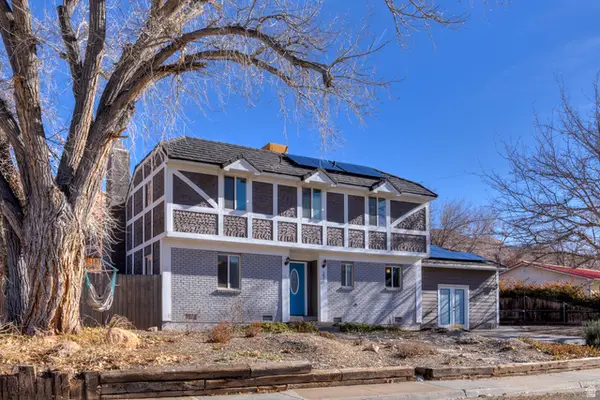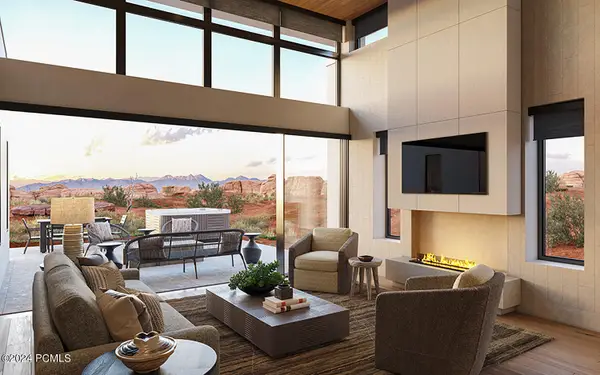766 Huntridge Dr, Moab, UT 84532
Local realty services provided by:Better Homes and Gardens Real Estate Momentum
766 Huntridge Dr,Moab, UT 84532
$669,000
- 4 Beds
- 2 Baths
- 2,188 sq. ft.
- Single family
- Active
Listed by: sue dalton, morgan cook
Office: realtypath llc. (moab)
MLS#:2090493
Source:SL
Price summary
- Price:$669,000
- Price per sq. ft.:$305.76
About this home
GREAT INVESTMENT for this SPACIOUS 2188 SQ FT HOME with 1856 sq ft detached garage and potential ACCESSARY DWELLING UNIT (ADU). This home features a large living room and kitchen with beautiful natural light, plenty of cabinets and arched doorways and display areas. Just off the kitchen you will be pleased with the big laundry/storage room and the generous den/office (or it could be another large bedroom). Down the hall from the living room is the main bath with double sinks and extensive counters with plenty of storage. Two more bedrooms and the primary suite complete the layout. The primary bedroom is very spacious and includes an office area with 2 large closets and an ensuite bath with a large tile shower. You can access the backyard through a door off the Primary bedroom and also thru the sliding door in the dining area. This is a great place to enjoy the covered patio and the planted garden beds. In the backyard you will find the detached garage/office dwelling. This building has great potential to be an ADU and includes separate power and gas meters, a small kitchen, two bathrooms, and various office spaces. With the need for more housing, this structure could be reconfigured and make a really great place to rent out. With 1856 sq ft in this building, you could have a good income potential. All info is deemed to be reliable, but buyer to verify all to their satisfaction.
Contact an agent
Home facts
- Year built:1995
- Listing ID #:2090493
- Added:250 day(s) ago
- Updated:February 11, 2026 at 12:00 PM
Rooms and interior
- Bedrooms:4
- Total bathrooms:2
- Full bathrooms:1
- Living area:2,188 sq. ft.
Heating and cooling
- Cooling:Evaporative Cooling
- Heating:Forced Air, Gas: Central
Structure and exterior
- Roof:Asphalt, Pitched
- Year built:1995
- Building area:2,188 sq. ft.
- Lot area:0.3 Acres
Schools
- High school:Grand County
- Elementary school:Helen M. Knight
Utilities
- Water:Culinary, Water Connected
- Sewer:Sewer Connected, Sewer: Connected, Sewer: Public
Finances and disclosures
- Price:$669,000
- Price per sq. ft.:$305.76
- Tax amount:$4,374
New listings near 766 Huntridge Dr
- New
 $486,000Active1 beds 2 baths1,185 sq. ft.
$486,000Active1 beds 2 baths1,185 sq. ft.648 W Hale Ave, Moab, UT 84532
MLS# 2136450Listed by: REALTYPATH LLC (MOAB) - New
 $898,000Active3 beds 2 baths1,966 sq. ft.
$898,000Active3 beds 2 baths1,966 sq. ft.552 Nichols Ln, Moab, UT 84532
MLS# 2135627Listed by: MOAB UTAH REAL ESTATE & RENTALS - New
 $379,000Active2 beds 1 baths716 sq. ft.
$379,000Active2 beds 1 baths716 sq. ft.443 Kane Creek Blvd #B201, Moab, UT 84532
MLS# 2135023Listed by: BERKSHIRE HATHAWAY HOMESERVICES UTAH PROPERTIES (MOAB) - New
 $14,975,000Active9.98 Acres
$14,975,000Active9.98 Acres398 S Kane Creek Blvd W, Moab, UT 84532
MLS# 2134470Listed by: KW WESTFIELD  $290,000Active1 beds 1 baths501 sq. ft.
$290,000Active1 beds 1 baths501 sq. ft.443 Kane Creek Blvd #B210, Moab, UT 84532
MLS# 2133960Listed by: REALTYPATH LLC (MOAB) Listed by BHGRE$875,000Active4 beds 3 baths2,261 sq. ft.
Listed by BHGRE$875,000Active4 beds 3 baths2,261 sq. ft.615 W 470 N, Moab, UT 84532
MLS# 2132489Listed by: BETTER HOMES AND GARDENS REAL ESTATE MOMENTUM (LEHI) $695,000Active3 beds 3 baths2,633 sq. ft.
$695,000Active3 beds 3 baths2,633 sq. ft.278 Hobbs St, Moab, UT 84532
MLS# 2131766Listed by: REALTYPATH LLC (MOAB) $1,125,000Active2.19 Acres
$1,125,000Active2.19 Acres661 S 400 E, Moab, UT 84532
MLS# 2131564Listed by: MOAB PREMIER PROPERTIES $2,025,000Active2 beds 3 baths1,570 sq. ft.
$2,025,000Active2 beds 3 baths1,570 sq. ft.143 Badgers Bend #21, Moab, UT 84532
MLS# 12600130Listed by: BHHS UTAH PROPERTIES - SV $1,975,000Active2 beds 3 baths1,619 sq. ft.
$1,975,000Active2 beds 3 baths1,619 sq. ft.146 Badgers Bnd #29, Moab, UT 84532
MLS# 2130667Listed by: BERKSHIRE HATHAWAY HOMESERVICES UTAH PROPERTIES (MOAB)

