812 N Palisade Dr, Moab, UT 84532
Local realty services provided by:Better Homes and Gardens Real Estate Momentum
Listed by: rachel moody, corah e moody
Office: berkshire hathaway homeservices utah properties (moab)
MLS#:2107294
Source:SL
Price summary
- Price:$825,000
- Price per sq. ft.:$489.32
About this home
PICTURE PERFECT IN THE PRESERVE- Where the Moab Portal views take your breath away on a daily basis. This quiet neighborhood houses this meticulously maintained modern-rustic home with stained cedar, stacked rock and stucco exterior - enhanced with a soft and earthy interior. A quaint front patio with an herb garden welcomes you into the formal entry. This home features a remote main bedroom suite, with a dual head walk-in shower, adjacent to the bright, open and airy kitchen featuring quartz countertops, custom cabinets and trim, as well as chic appliances. The kitchen, formal dining, and living areas enjoy gorgeous stained concrete floors. This lovely floor plan with two additional bedrooms and full bathroom offers exceptional storage with a pantry, laundry/mud room and an oversized 3-car garage with work benches and attic storage. Fiber optic internet, TV connections in all bedrooms, hard-wired surround sound, up/down window shades, hot & cold exterior water spigot, new roof, and new A/C condenser are a few of the wonderful upgrades this home has to offer. Relax under the Swiss Cheese Ridge view on the covered patio with shade sails, gas BBQ connection, and a gas fire pit perfect for gatherings. The expertly designed backyard is fully fenced with charming garden beds, superb flower beds, and a playful lawn. Located in Moab's northwest corridor, you will enjoy stepping out your front door and having phenomenal access to the paved bike and pedestrian path directly to Arches National Park and the mighty Colorado River. Moab's city center, Swanny City Park, the Moab Recreation & Aquatic Center, as well as civic services are all a few minutes away. You haven't seen move-in ready unless you've stepped into this gem! Welcome home. Square footage figures are provided as a courtesy estimate only and were obtained from images. Buyer is advised to obtain an independent measurement.
Contact an agent
Home facts
- Year built:2017
- Listing ID #:2107294
- Added:115 day(s) ago
- Updated:November 30, 2025 at 08:45 AM
Rooms and interior
- Bedrooms:3
- Total bathrooms:2
- Full bathrooms:1
- Living area:1,686 sq. ft.
Heating and cooling
- Cooling:Central Air
- Heating:Forced Air, Gas: Central
Structure and exterior
- Roof:Asphalt, Pitched
- Year built:2017
- Building area:1,686 sq. ft.
- Lot area:0.23 Acres
Schools
- High school:Grand County
- Elementary school:Helen M. Knight
Utilities
- Water:Culinary, Water Connected
- Sewer:Sewer Connected, Sewer: Connected, Sewer: Public
Finances and disclosures
- Price:$825,000
- Price per sq. ft.:$489.32
- Tax amount:$4,163
New listings near 812 N Palisade Dr
- New
 $1,500,000Active4 beds 4 baths3,004 sq. ft.
$1,500,000Active4 beds 4 baths3,004 sq. ft.1261 N Main Rubicon Trl #24, Moab, UT 84532
MLS# 2126652Listed by: BERKSHIRE HATHAWAY HOMESERVICES UTAH PROPERTIES (MOAB) - New
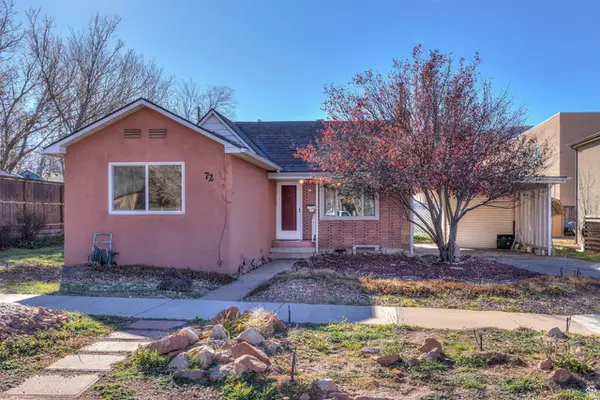 $500,000Active2 beds 2 baths1,149 sq. ft.
$500,000Active2 beds 2 baths1,149 sq. ft.72 E 200 N, Moab, UT 84532
MLS# 2126659Listed by: SUMMIT SOTHEBY'S INTERNATIONAL REALTY - New
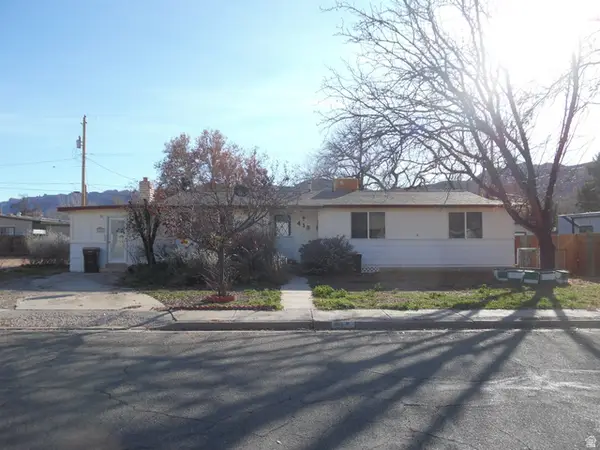 $350,000Active3 beds 3 baths1,470 sq. ft.
$350,000Active3 beds 3 baths1,470 sq. ft.413 W Mcgill Blvd, Moab, UT 84532
MLS# 2126296Listed by: ARCHES REAL ESTATE GROUP  $495,000Active3 beds 1 baths1,207 sq. ft.
$495,000Active3 beds 1 baths1,207 sq. ft.94 E 100 N, Moab, UT 84532
MLS# 2124797Listed by: REALTYPATH LLC (MOAB)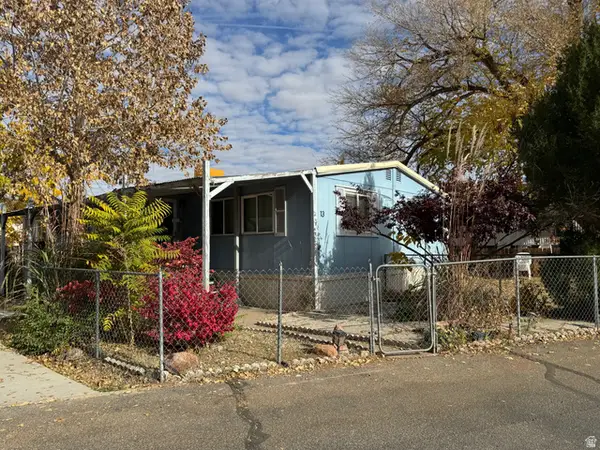 $67,500Active3 beds 2 baths1,290 sq. ft.
$67,500Active3 beds 2 baths1,290 sq. ft.400 N 500 W #13, Moab, UT 84532
MLS# 2123136Listed by: EXP REALTY, LLC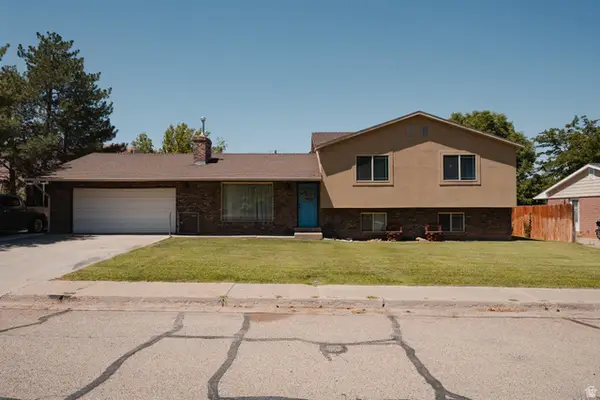 $737,000Active4 beds 3 baths2,932 sq. ft.
$737,000Active4 beds 3 baths2,932 sq. ft.248 S Hillside Dr., Moab, UT 84532
MLS# 2122150Listed by: BERKSHIRE HATHAWAY HOMESERVICES UTAH PROPERTIES (MOAB)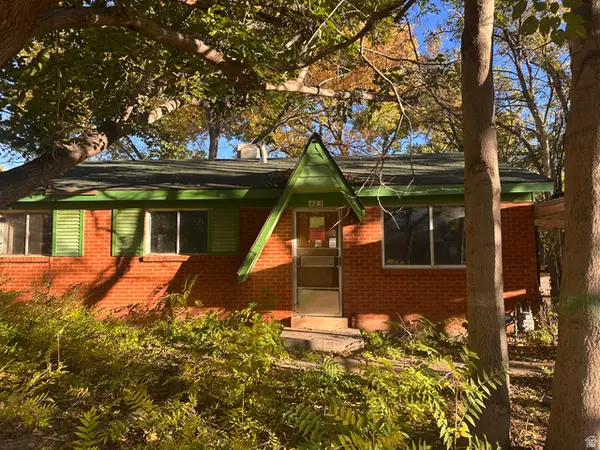 $219,000Pending3 beds 2 baths956 sq. ft.
$219,000Pending3 beds 2 baths956 sq. ft.423 Huntridge Dr, Moab, UT 84532
MLS# 2121840Listed by: REALTYPATH LLC (MOAB)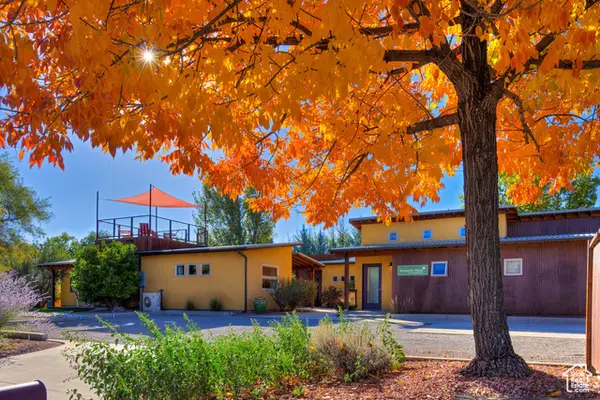 $2,200,000Active6 beds 6 baths3,306 sq. ft.
$2,200,000Active6 beds 6 baths3,306 sq. ft.275 W Williams Way #1-5, Moab, UT 84532
MLS# 2119808Listed by: SUMMIT SOTHEBY'S INTERNATIONAL REALTY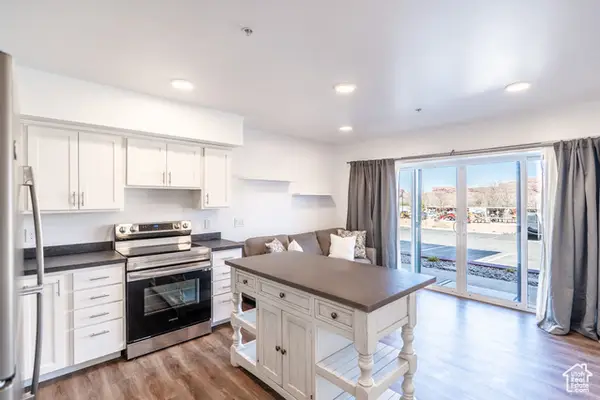 $269,000Active-- beds 1 baths500 sq. ft.
$269,000Active-- beds 1 baths500 sq. ft.443 Kane Creek Blvd #B111, Moab, UT 84532
MLS# 2069784Listed by: REALTYPATH LLC (MOAB)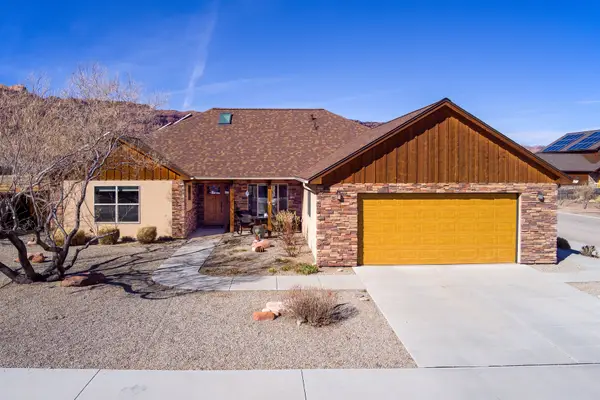 $825,000Active4 beds 3 baths1,835 sq. ft.
$825,000Active4 beds 3 baths1,835 sq. ft.827 N Palisade Drive, Moab, UT 84532
MLS# 12504394Listed by: INTERMOUNTAIN PROPERTIES
