820 Locust Ln, Moab, UT 84532
Local realty services provided by:Better Homes and Gardens Real Estate Momentum
Listed by: kimberly kirks
Office: berkshire hathaway homeservices utah properties (moab)
MLS#:2104942
Source:SL
Price summary
- Price:$645,000
- Price per sq. ft.:$354.79
About this home
Spacious tri-level with panoramic views - This 4-bedroom, 3-bath home blends convenience and tranquility, perched on Moab's southwest edge with sweeping views over town. Enjoy quick access to shops, dining, and the vibrant arts scene, yet come home to peaceful nights under starlit skies. The main-level kitchen offers direct entry from the oversized garage or north-facing front walk and flows into the dining and living areas. Step out to a covered patio and fully fenced backyard-ideal for gatherings, gardening, or unwinding after a day's adventure. The lower level features two bedrooms, a full bathroom, a dedicated laundry room, and a flexible space perfect for a playroom, office, studio storage, or media nook. Upstairs, you'll find a third bedroom and full bath, along with the spacious primary suite boasting a walk-in shower, jetted soaking tub, walk-in closet, and private views of the surrounding red rock landscape. Offered with tasteful updates inside and central vac
Contact an agent
Home facts
- Year built:1975
- Listing ID #:2104942
- Added:137 day(s) ago
- Updated:December 29, 2025 at 12:03 PM
Rooms and interior
- Bedrooms:4
- Total bathrooms:3
- Full bathrooms:3
- Living area:1,818 sq. ft.
Heating and cooling
- Cooling:Central Air
- Heating:Gas: Central
Structure and exterior
- Roof:Asphalt
- Year built:1975
- Building area:1,818 sq. ft.
- Lot area:0.2 Acres
Schools
- High school:Grand County
- Elementary school:Helen M. Knight
Utilities
- Water:Culinary, Water Connected
- Sewer:Sewer Connected, Sewer: Connected
Finances and disclosures
- Price:$645,000
- Price per sq. ft.:$354.79
- Tax amount:$3,514
New listings near 820 Locust Ln
- New
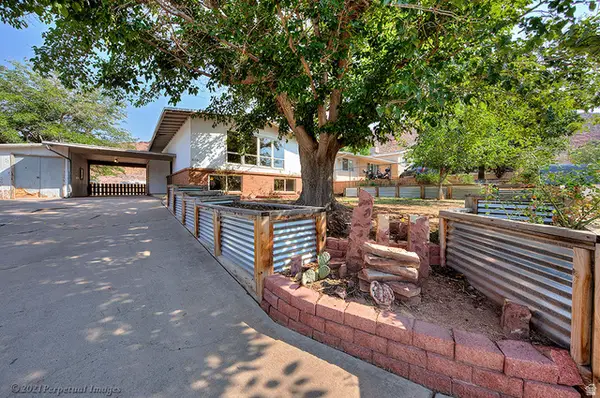 $499,000Active4 beds 2 baths1,826 sq. ft.
$499,000Active4 beds 2 baths1,826 sq. ft.615 Rosetree Ln, Moab, UT 84532
MLS# 2127829Listed by: MOAB REALTY  $1,500,000Active4 beds 4 baths3,004 sq. ft.
$1,500,000Active4 beds 4 baths3,004 sq. ft.1261 N Main Rubicon Trl #24, Moab, UT 84532
MLS# 2126652Listed by: BERKSHIRE HATHAWAY HOMESERVICES UTAH PROPERTIES (MOAB)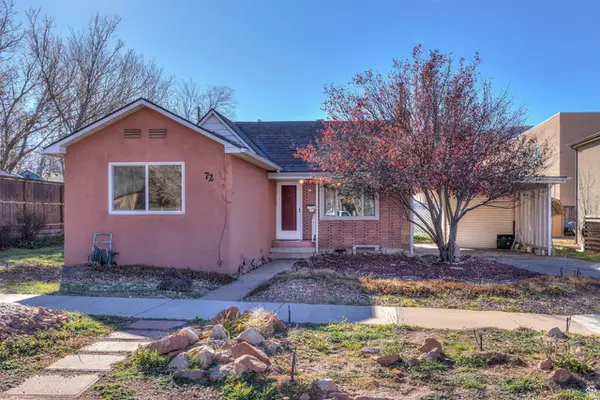 $500,000Active2 beds 2 baths1,149 sq. ft.
$500,000Active2 beds 2 baths1,149 sq. ft.72 E 200 N, Moab, UT 84532
MLS# 2126659Listed by: SUMMIT SOTHEBY'S INTERNATIONAL REALTY $495,000Active3 beds 1 baths1,207 sq. ft.
$495,000Active3 beds 1 baths1,207 sq. ft.94 E 100 N, Moab, UT 84532
MLS# 2124797Listed by: REALTYPATH LLC (MOAB)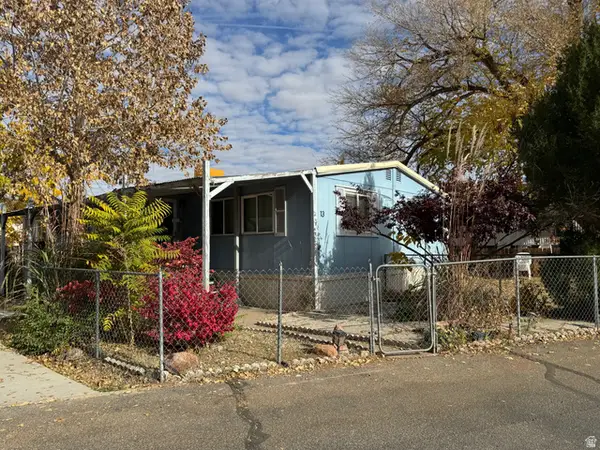 $67,500Active3 beds 2 baths1,290 sq. ft.
$67,500Active3 beds 2 baths1,290 sq. ft.400 N 500 W #13, Moab, UT 84532
MLS# 2123136Listed by: EXP REALTY, LLC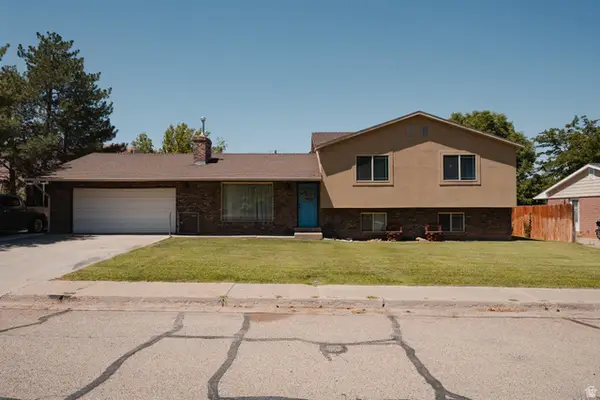 $737,000Active4 beds 3 baths2,932 sq. ft.
$737,000Active4 beds 3 baths2,932 sq. ft.248 S Hillside Dr., Moab, UT 84532
MLS# 2122150Listed by: BERKSHIRE HATHAWAY HOMESERVICES UTAH PROPERTIES (MOAB)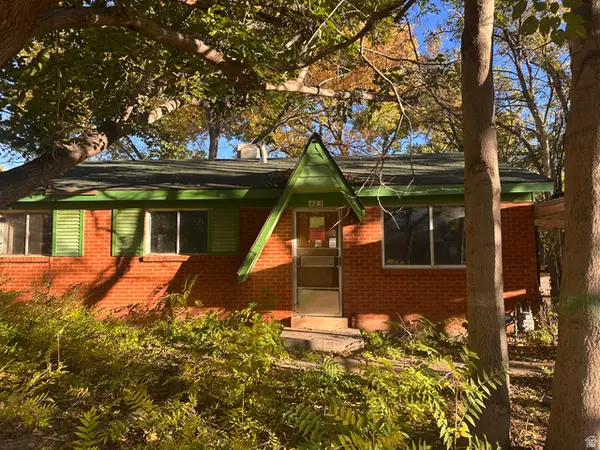 $219,000Pending3 beds 2 baths956 sq. ft.
$219,000Pending3 beds 2 baths956 sq. ft.423 Huntridge Dr, Moab, UT 84532
MLS# 2121840Listed by: REALTYPATH LLC (MOAB)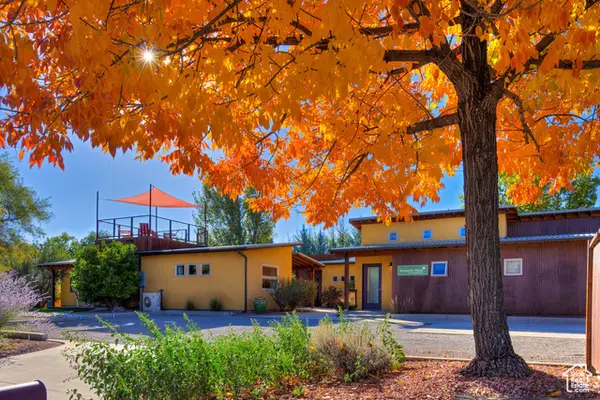 $2,200,000Active6 beds 6 baths3,306 sq. ft.
$2,200,000Active6 beds 6 baths3,306 sq. ft.275 W Williams Way #1-5, Moab, UT 84532
MLS# 2119808Listed by: SUMMIT SOTHEBY'S INTERNATIONAL REALTY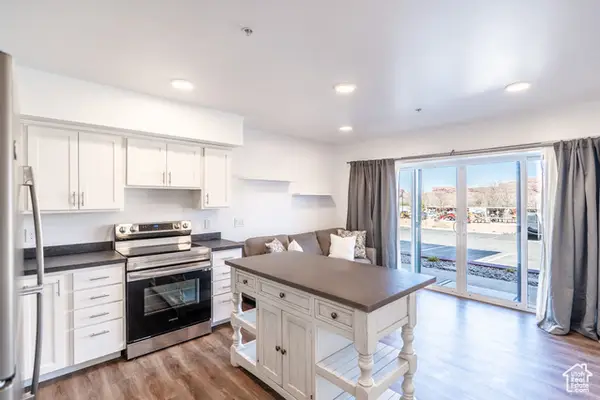 $269,000Active-- beds 1 baths500 sq. ft.
$269,000Active-- beds 1 baths500 sq. ft.443 Kane Creek Blvd #B111, Moab, UT 84532
MLS# 2069784Listed by: REALTYPATH LLC (MOAB)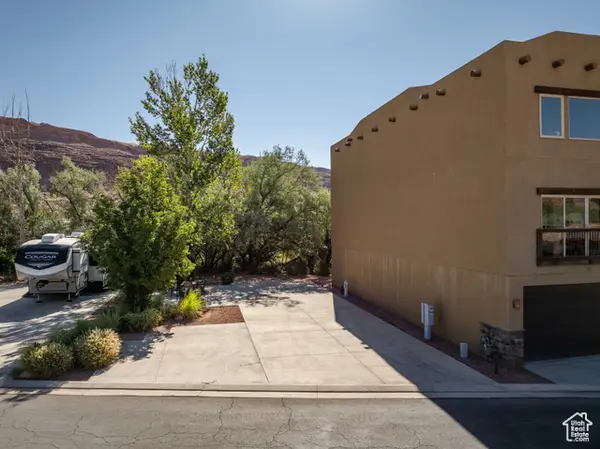 $245,000Active0.08 Acres
$245,000Active0.08 Acres1261 N Main Rubicon, Unit M-19 Trl, Moab, UT 84532
MLS# 2097836Listed by: BERKSHIRE HATHAWAY HOMESERVICES UTAH PROPERTIES (MOAB)
