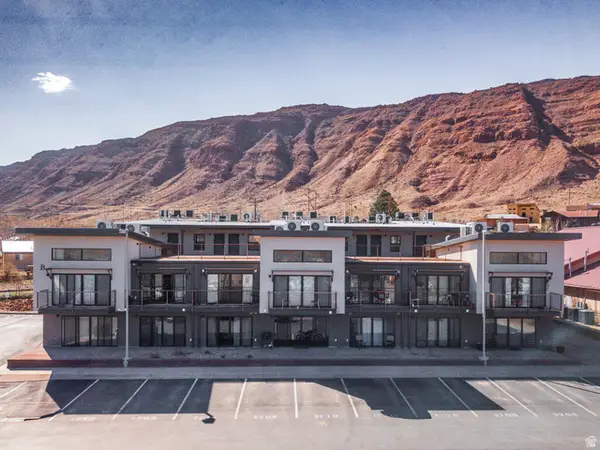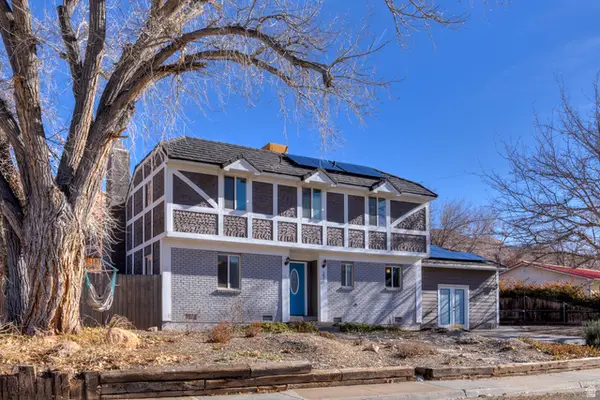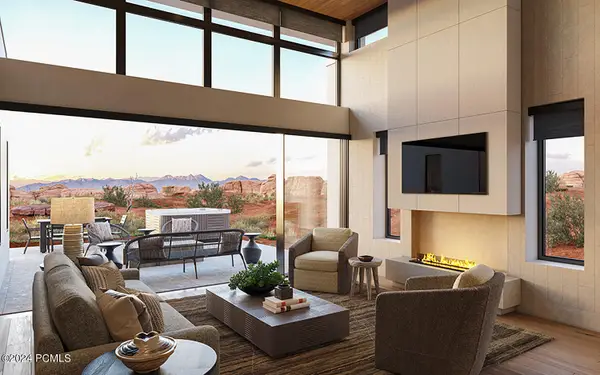98 E Mt. Peale Dr, Moab, UT 84532
Local realty services provided by:Better Homes and Gardens Real Estate Momentum
Listed by: shannon meredith
Office: berkshire hathaway homeservices utah properties (moab)
MLS#:2074833
Source:SL
Price summary
- Price:$1,500,000
- Price per sq. ft.:$436.81
About this home
Make this your fantastic getaway for recreation and relaxation! This highly successful short term rental home is turnkey and ready for you to enjoy for yourself, and/or to provide income. Situated on an entire acre, mature roses and shade trees abound. Five bedrooms (two ensuite) situated on different sides of the home for a private feel, and four full bathrooms. Huge chef's kitchen opens to the abundant living area. There is a full barroom/home theater downstairs with an entrance to the covered patio and outdoor gathering area with fire pit. Hot tub on the side of the home. Plenty of RV/boat/toy parking in addition to the garage. Enjoy sunsets from the upper level deck, where the land drops away and the views of the red rocks are phenomenal. This place was made for good times and great memories. Square footage figures are provided as a courtesy estimate only and were obtained from images. Buyer is advised to obtain an independent measurement.
Contact an agent
Home facts
- Year built:2006
- Listing ID #:2074833
- Added:315 day(s) ago
- Updated:February 11, 2026 at 12:00 PM
Rooms and interior
- Bedrooms:5
- Total bathrooms:4
- Full bathrooms:4
- Living area:3,434 sq. ft.
Heating and cooling
- Cooling:Central Air
- Heating:Forced Air, Gas: Central
Structure and exterior
- Roof:Asphalt
- Year built:2006
- Building area:3,434 sq. ft.
- Lot area:1 Acres
Schools
- High school:Grand County
- Elementary school:Helen M. Knight
Utilities
- Water:Culinary, Water Connected, Well
- Sewer:Sewer Connected, Sewer: Connected
Finances and disclosures
- Price:$1,500,000
- Price per sq. ft.:$436.81
- Tax amount:$10,695
New listings near 98 E Mt. Peale Dr
- New
 $486,000Active1 beds 2 baths1,185 sq. ft.
$486,000Active1 beds 2 baths1,185 sq. ft.648 W Hale Ave, Moab, UT 84532
MLS# 2136450Listed by: REALTYPATH LLC (MOAB) - New
 $898,000Active3 beds 2 baths1,966 sq. ft.
$898,000Active3 beds 2 baths1,966 sq. ft.552 Nichols Ln, Moab, UT 84532
MLS# 2135627Listed by: MOAB UTAH REAL ESTATE & RENTALS - New
 $379,000Active2 beds 1 baths716 sq. ft.
$379,000Active2 beds 1 baths716 sq. ft.443 Kane Creek Blvd #B201, Moab, UT 84532
MLS# 2135023Listed by: BERKSHIRE HATHAWAY HOMESERVICES UTAH PROPERTIES (MOAB) - New
 $14,975,000Active9.98 Acres
$14,975,000Active9.98 Acres398 S Kane Creek Blvd W, Moab, UT 84532
MLS# 2134470Listed by: KW WESTFIELD  $290,000Active1 beds 1 baths501 sq. ft.
$290,000Active1 beds 1 baths501 sq. ft.443 Kane Creek Blvd #B210, Moab, UT 84532
MLS# 2133960Listed by: REALTYPATH LLC (MOAB) Listed by BHGRE$875,000Active4 beds 3 baths2,261 sq. ft.
Listed by BHGRE$875,000Active4 beds 3 baths2,261 sq. ft.615 W 470 N, Moab, UT 84532
MLS# 2132489Listed by: BETTER HOMES AND GARDENS REAL ESTATE MOMENTUM (LEHI) $695,000Active3 beds 3 baths2,633 sq. ft.
$695,000Active3 beds 3 baths2,633 sq. ft.278 Hobbs St, Moab, UT 84532
MLS# 2131766Listed by: REALTYPATH LLC (MOAB) $1,125,000Active2.19 Acres
$1,125,000Active2.19 Acres661 S 400 E, Moab, UT 84532
MLS# 2131564Listed by: MOAB PREMIER PROPERTIES $2,025,000Active2 beds 3 baths1,570 sq. ft.
$2,025,000Active2 beds 3 baths1,570 sq. ft.143 Badgers Bend #21, Moab, UT 84532
MLS# 12600130Listed by: BHHS UTAH PROPERTIES - SV $1,975,000Active2 beds 3 baths1,619 sq. ft.
$1,975,000Active2 beds 3 baths1,619 sq. ft.146 Badgers Bnd #29, Moab, UT 84532
MLS# 2130667Listed by: BERKSHIRE HATHAWAY HOMESERVICES UTAH PROPERTIES (MOAB)

