3904 Summer Ridge Rd N, Morgan, UT 84050
Local realty services provided by:Better Homes and Gardens Real Estate Momentum
3904 Summer Ridge Rd N,Morgan, UT 84050
$1,500,000
- 8 Beds
- 7 Baths
- 9,571 sq. ft.
- Single family
- Active
Listed by: sara lund
Office: besst realty group llc.
MLS#:2100968
Source:SL
Price summary
- Price:$1,500,000
- Price per sq. ft.:$156.72
- Monthly HOA dues:$30
About this home
Spectacular mountain views located in the greatly desired Summer Ridge Community in Morgan. This spacious and versatile home is stunning as you walk through the foyer and marvel at the 20ft vaulted ceilings. All 8 bedrooms have their own walk-in closet including two main-level primary suites. 5 full bathrooms and 2-1/2 baths. There is a private office wing with separate entrance, two offices, and overhead storage. The main floor also has a huge formal dining room, and a family room off of the great room. Basement features a full mother-in-law apartment with separate entrance, full kitchen, family room, two bedrooms, den and theater room along 3 separate storage rooms that can be used for a safe room, cold storage, anything! It's up to you! Dual water heaters to support large household needs. Charming water feature adds a peaceful, welcoming touch to the exterior, 3 car detached garage, and carport provides an abundance of parking. Backup generator and buried1000-gallon propane tank! Paint and flooring updated, mother-in-law apartment added. With over 9500 sq ft this home has room for almost everything!
Contact an agent
Home facts
- Year built:2003
- Listing ID #:2100968
- Added:94 day(s) ago
- Updated:November 14, 2025 at 12:28 PM
Rooms and interior
- Bedrooms:8
- Total bathrooms:7
- Full bathrooms:5
- Half bathrooms:2
- Living area:9,571 sq. ft.
Heating and cooling
- Cooling:Central Air
- Heating:Forced Air, Gas: Central
Structure and exterior
- Roof:Asphalt
- Year built:2003
- Building area:9,571 sq. ft.
- Lot area:0.95 Acres
Schools
- High school:Morgan
- Middle school:Mountain Green Middle School
- Elementary school:Morgan
Utilities
- Water:Culinary, Water Connected
- Sewer:Septic Tank, Sewer: Septic Tank
Finances and disclosures
- Price:$1,500,000
- Price per sq. ft.:$156.72
- Tax amount:$9,392
New listings near 3904 Summer Ridge Rd N
- New
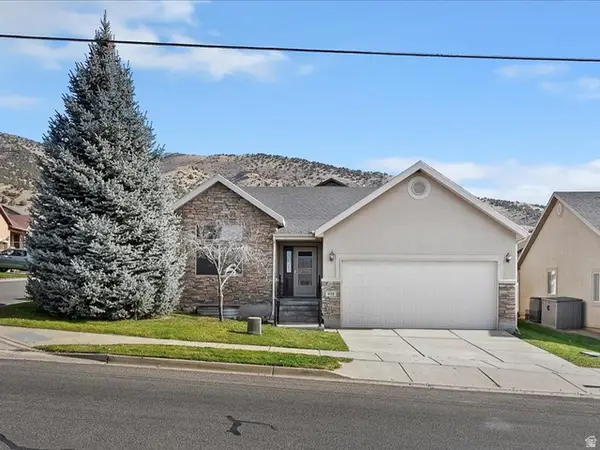 $574,900Active5 beds 3 baths2,630 sq. ft.
$574,900Active5 beds 3 baths2,630 sq. ft.818 E Mahogany Ridge Rd, Morgan, UT 84050
MLS# 2122359Listed by: EQUITY REAL ESTATE (SELECT) - New
 $350,000Active2 beds 1 baths2,444 sq. ft.
$350,000Active2 beds 1 baths2,444 sq. ft.970 S Morgan Dr, Morgan, UT 84050
MLS# 2122198Listed by: RE/MAX ASSOCIATES - New
 $419,000Active4 beds 4 baths2,130 sq. ft.
$419,000Active4 beds 4 baths2,130 sq. ft.793 E Ruby Dr, Morgan, UT 84050
MLS# 2122170Listed by: RED BEAR REAL ESTATE PLLC - New
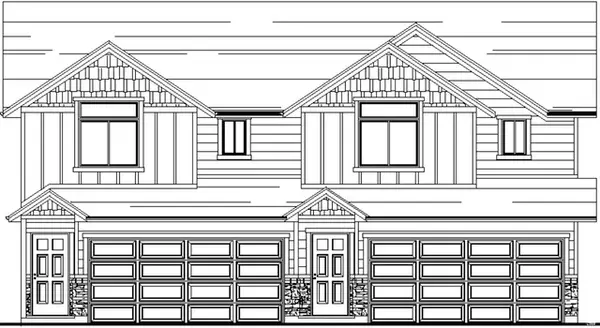 $399,000Active3 beds 3 baths1,542 sq. ft.
$399,000Active3 beds 3 baths1,542 sq. ft.881 N Violet Dr, Morgan, UT 84050
MLS# 2122168Listed by: RED BEAR REAL ESTATE PLLC - New
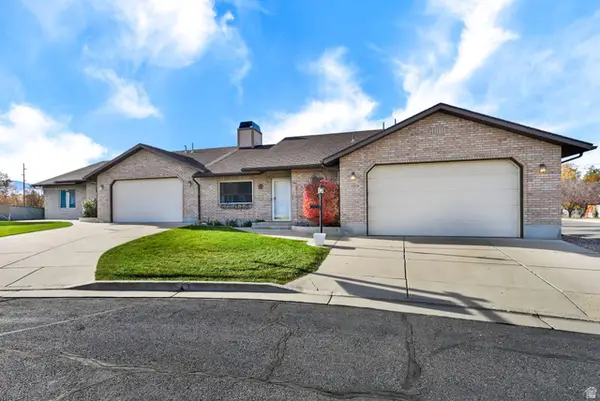 $410,000Active2 beds 2 baths1,487 sq. ft.
$410,000Active2 beds 2 baths1,487 sq. ft.77 N River Cove Cir, Morgan, UT 84050
MLS# 2121833Listed by: EQUITY REAL ESTATE (SOLID) 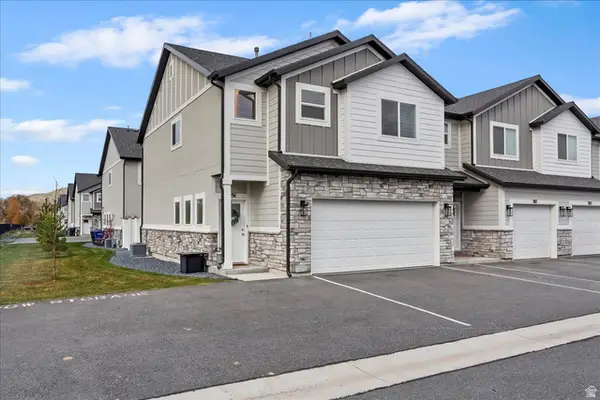 $420,000Pending3 beds 3 baths1,558 sq. ft.
$420,000Pending3 beds 3 baths1,558 sq. ft.291 N 100 W, Morgan, UT 84050
MLS# 2121629Listed by: WINDERMERE REAL ESTATE (LAYTON BRANCH)- New
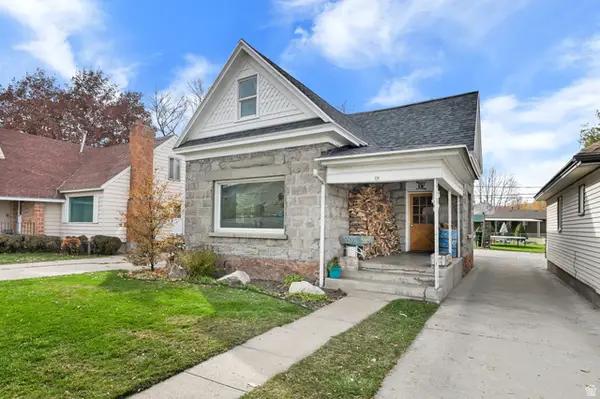 $450,000Active3 beds 2 baths2,004 sq. ft.
$450,000Active3 beds 2 baths2,004 sq. ft.29 N Commercial St, Morgan, UT 84050
MLS# 2121642Listed by: COLDWELL BANKER REALTY (SOUTH OGDEN) 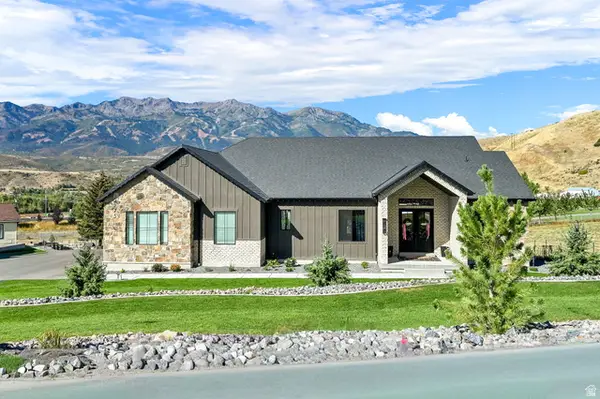 $2,199,000Active7 beds 5 baths5,945 sq. ft.
$2,199,000Active7 beds 5 baths5,945 sq. ft.4175 Sego Lily Rd, Morgan, UT 84050
MLS# 2119986Listed by: COLDWELL BANKER REALTY (SOUTH OGDEN)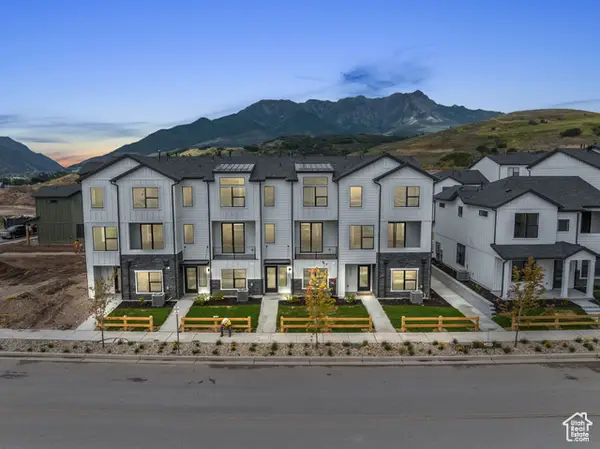 $644,999Active3 beds 4 baths1,629 sq. ft.
$644,999Active3 beds 4 baths1,629 sq. ft.5930 Cardiff Pass Rd, Mountain Green, UT 84050
MLS# 2119312Listed by: RANLIFE REAL ESTATE INC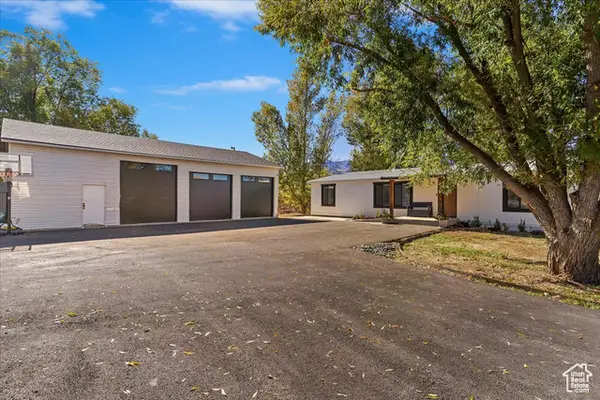 $555,000Pending3 beds 2 baths1,404 sq. ft.
$555,000Pending3 beds 2 baths1,404 sq. ft.2301 W Old Highway Rd, Morgan, UT 84050
MLS# 2118854Listed by: WINDERMERE REAL ESTATE (WASATCH BACK)
