1393 E Hickory Ln S, Murray, UT 84121
Local realty services provided by:Better Homes and Gardens Real Estate Momentum
Listed by: cameron sorensen
Office: summit sotheby's international realty
MLS#:2112343
Source:SL
Price summary
- Price:$665,000
- Price per sq. ft.:$244.49
- Monthly HOA dues:$200
About this home
Tucked away on a private lane on border of Cottonwood Heights/Murray is a classy, updated main level living rambler perfectly suited for the Buyer seeking quiet serenity and hassle-free living. This beautiful 5 bedroom, 3 bathroom home has been meticulously cared for and offers vaulted ceilings, an open concept main living space, amble natural light, and the perfect amount of space both upstairs and downstairs. The spacious primary suite includes walk-in closets, double vanities and a relaxing jetted tub. You'll also really love the privacy of the trex deck off the main living & kitchen and the convenience of both an up & down laundry room. And in additional to the large two-car garage, an additional cement pad has been added to accommodate additional guests, family or the visiting in-laws (each able to enjoy an amazing and large downstairs family room and two bedrooms). Recent major updates include: New roof, new furnace, new A/C, new water heater (all added 2023) and brand new Whirlpool kitchen appliances (2025). Topped off with the HOA taking care of the yard maintenance, snow removal and all water expenses, this truly is the turn-key home you've been waiting for!
Contact an agent
Home facts
- Year built:2005
- Listing ID #:2112343
- Added:99 day(s) ago
- Updated:December 20, 2025 at 08:53 AM
Rooms and interior
- Bedrooms:5
- Total bathrooms:3
- Full bathrooms:1
- Living area:2,720 sq. ft.
Heating and cooling
- Cooling:Central Air
- Heating:Forced Air, Gas: Central
Structure and exterior
- Roof:Asphalt, Pitched
- Year built:2005
- Building area:2,720 sq. ft.
- Lot area:0.1 Acres
Schools
- High school:Cottonwood
- Middle school:Bonneville
- Elementary school:Woodstock
Utilities
- Water:Culinary, Water Connected
- Sewer:Sewer Connected, Sewer: Connected, Sewer: Public
Finances and disclosures
- Price:$665,000
- Price per sq. ft.:$244.49
- Tax amount:$481
New listings near 1393 E Hickory Ln S
- New
 $499,900Active3 beds 2 baths1,872 sq. ft.
$499,900Active3 beds 2 baths1,872 sq. ft.5916 S 620 E, Murray, UT 84107
MLS# 2128048Listed by: NRE - New
 $519,900Active3 beds 2 baths1,697 sq. ft.
$519,900Active3 beds 2 baths1,697 sq. ft.1383 E Greenfield Ave S, Murray, UT 84121
MLS# 2127567Listed by: SLC PROPERTY SALES & INVESTMENTS - New
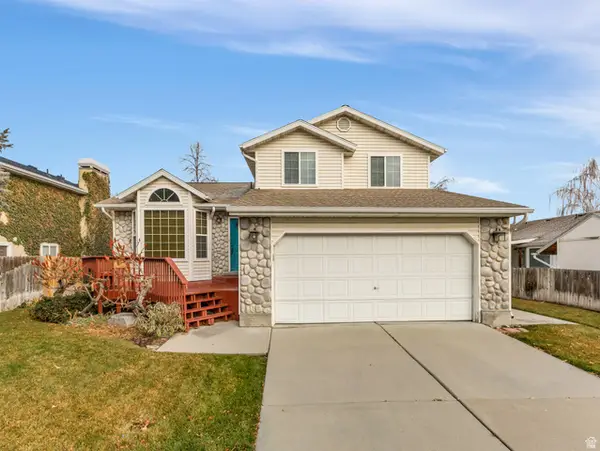 $525,000Active3 beds 2 baths1,856 sq. ft.
$525,000Active3 beds 2 baths1,856 sq. ft.1248 W Edgeberry Dr, Murray, UT 84123
MLS# 2127572Listed by: NEXTHOME NAVIGATOR - New
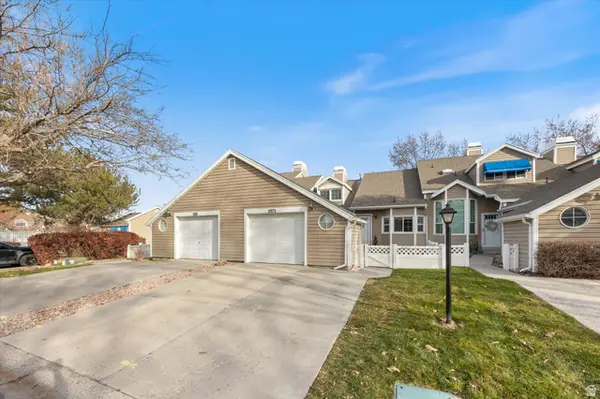 $401,000Active3 beds 2 baths1,452 sq. ft.
$401,000Active3 beds 2 baths1,452 sq. ft.5373 S Old Trenton Way, Murray, UT 84123
MLS# 2127447Listed by: REAL BROKER, LLC - New
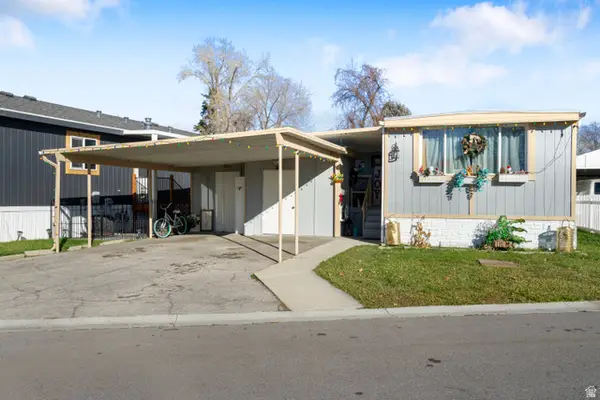 $115,000Active3 beds 2 baths1,056 sq. ft.
$115,000Active3 beds 2 baths1,056 sq. ft.313 E Vagabond Dr, Murray, UT 84107
MLS# 2127373Listed by: REAL BROKER, LLC - New
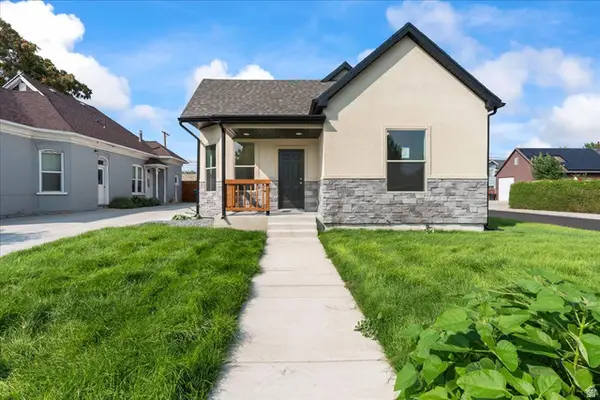 $485,000Active3 beds 2 baths1,419 sq. ft.
$485,000Active3 beds 2 baths1,419 sq. ft.221 E 4800 S, Salt Lake City, UT 84107
MLS# 2127309Listed by: SUMMIT REALTY, INC. - New
 $525,000Active3 beds 2 baths1,196 sq. ft.
$525,000Active3 beds 2 baths1,196 sq. ft.664 E 5720 S, Murray, UT 84107
MLS# 2127069Listed by: REAL ESTATE ESSENTIALS 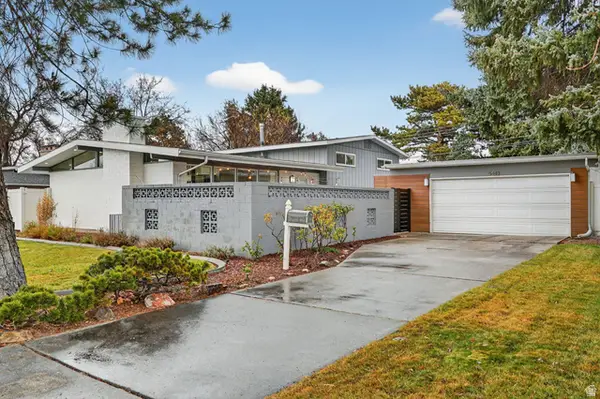 $725,000Pending4 beds 3 baths2,210 sq. ft.
$725,000Pending4 beds 3 baths2,210 sq. ft.5443 S Dunbarton Dr, Murray, UT 84117
MLS# 2127040Listed by: RE/MAX ASSOCIATES- New
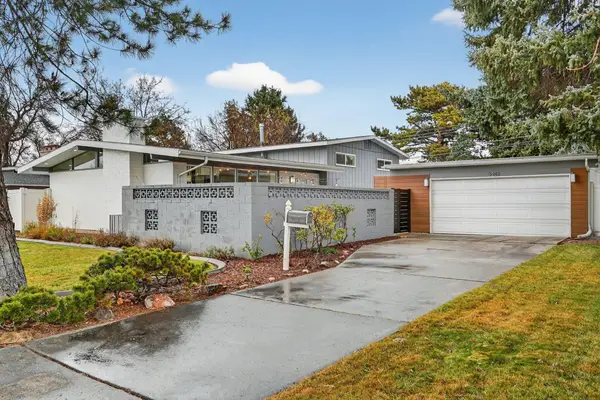 $725,000Active4 beds 3 baths2,210 sq. ft.
$725,000Active4 beds 3 baths2,210 sq. ft.5443 S Dunbarton Dr, Salt Lake City, UT 84117
MLS# 25-267468Listed by: RE/MAX ASSOCIATES ST GEORGE - New
 $499,500Active3 beds 2 baths1,212 sq. ft.
$499,500Active3 beds 2 baths1,212 sq. ft.5987 S Blue Stone Cir, Murray, UT 84123
MLS# 2126938Listed by: RED VALLEY REAL ESTATE
