4178 S 650 E, Murray, UT 84107
Local realty services provided by:Better Homes and Gardens Real Estate Momentum
4178 S 650 E,Murray, UT 84107
$594,900
- 3 Beds
- 3 Baths
- 2,500 sq. ft.
- Condominium
- Active
Listed by: amber briem
Office: blakemore real estate llc.
MLS#:2091715
Source:SL
Price summary
- Price:$594,900
- Price per sq. ft.:$237.96
- Monthly HOA dues:$592
About this home
Price Improvement! Fabulous deal in Old Farm! Now is your opportunity to live in this coveted area! Welcome to Lexington Village in the highly sought after Old Farm neighborhood in Millcreek! Enjoy established tree-lined streets and meticulously maintained grounds, step inside this tastefully remodeled home. The bright main level is complete with a large open living area and a redesigned kitchen, including quartz countertops, and white appliances. Entertaining is made easy with access from the dining area and kitchen to an airy and private patio space. Is the spacious primary suite also on the main level? Check! Watch the morning sun pour in from the large East-facing window, and enjoy a large shower and, jetted soaking tub for the primary bedroom, with more updates to be found in the guest bath. Guests can have their own space downstairs. Don't miss the ample amenities such as two indoor/outdoor pools, two clubhouses, tennis and pickleball courts, a gym, walking trails, and a pond complete with a fountain, ducks, and turtles!
Contact an agent
Home facts
- Year built:1975
- Listing ID #:2091715
- Added:245 day(s) ago
- Updated:February 13, 2026 at 12:05 PM
Rooms and interior
- Bedrooms:3
- Total bathrooms:3
- Full bathrooms:1
- Living area:2,500 sq. ft.
Heating and cooling
- Cooling:Central Air
- Heating:Forced Air, Gas: Central
Structure and exterior
- Roof:Asphalt
- Year built:1975
- Building area:2,500 sq. ft.
- Lot area:0.1 Acres
Schools
- High school:Cottonwood
- Middle school:Granite Park
- Elementary school:James E. Moss
Utilities
- Water:Culinary, Water Connected
- Sewer:Sewer Connected, Sewer: Connected
Finances and disclosures
- Price:$594,900
- Price per sq. ft.:$237.96
- Tax amount:$2,882
New listings near 4178 S 650 E
- New
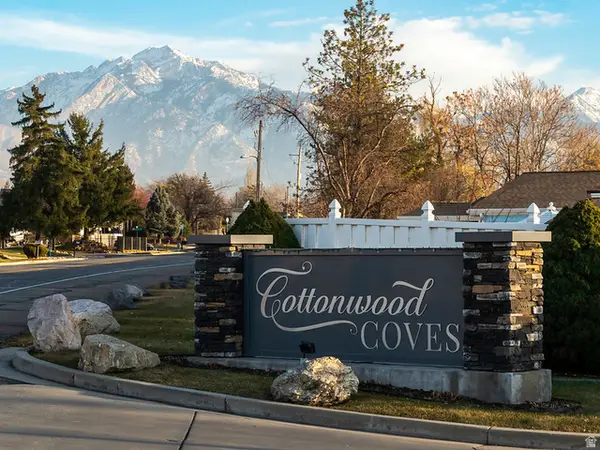 $100,000Active2 beds 2 baths1,000 sq. ft.
$100,000Active2 beds 2 baths1,000 sq. ft.241 E Vagabond Dr #136, Murray, UT 84107
MLS# 2136979Listed by: KW UTAH REALTORS KELLER WILLIAMS (BRICKYARD) - Open Sat, 12 to 2pmNew
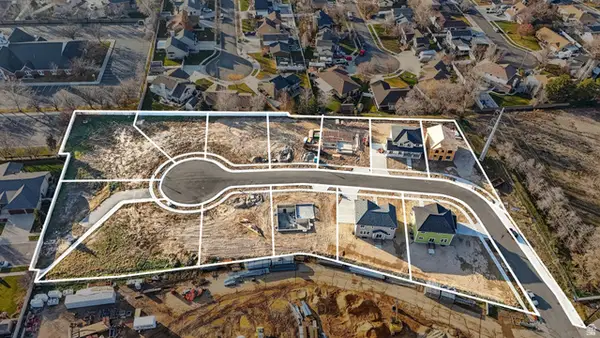 $774,900Active3 beds 3 baths2,735 sq. ft.
$774,900Active3 beds 3 baths2,735 sq. ft.5781 S Tripp Ln, Murray, UT 84123
MLS# 2136521Listed by: KW SALT LAKE CITY KELLER WILLIAMS REAL ESTATE - Open Sat, 11am to 2pmNew
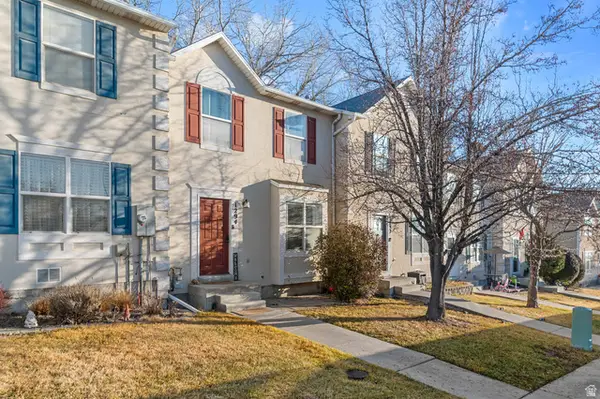 $395,000Active4 beds 3 baths1,720 sq. ft.
$395,000Active4 beds 3 baths1,720 sq. ft.1294 Glengyle Ct, Murray, UT 84123
MLS# 2135905Listed by: WISER REAL ESTATE, LLC - Open Sat, 11am to 1pmNew
 $289,000Active2 beds 2 baths1,083 sq. ft.
$289,000Active2 beds 2 baths1,083 sq. ft.5809 S Waterbury Dr Dr #D, Salt Lake City, UT 84121
MLS# 2136419Listed by: NRE 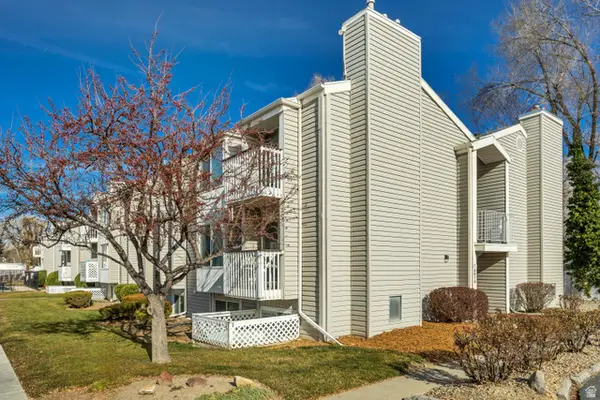 $280,000Active2 beds 1 baths884 sq. ft.
$280,000Active2 beds 1 baths884 sq. ft.875 E Arrowhead Ln S #46, Murray, UT 84107
MLS# 2132892Listed by: MARVAL REALTY GROUP- New
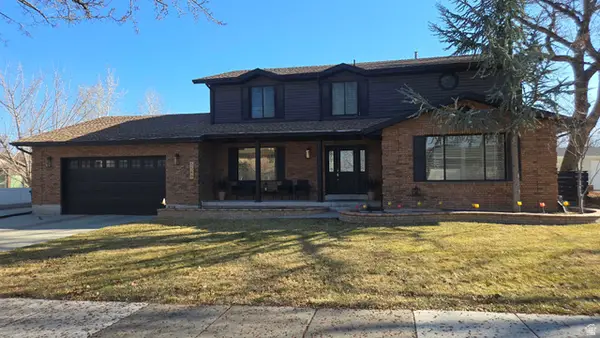 $900,000Active5 beds 4 baths4,080 sq. ft.
$900,000Active5 beds 4 baths4,080 sq. ft.5549 S Apple Vale Dr, Murray, UT 84123
MLS# 2136170Listed by: REALTYPATH LLC (PRESTIGE) - New
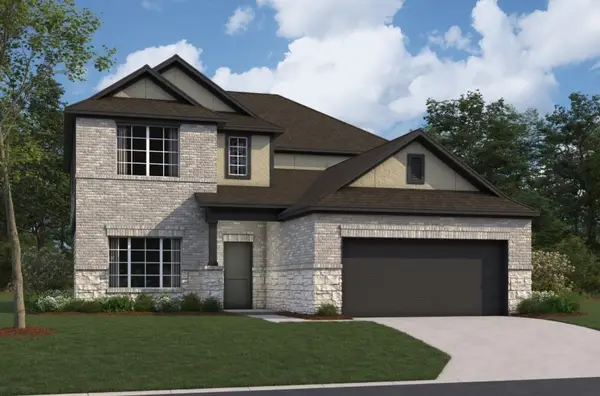 $348,990Active5 beds 3 baths2,669 sq. ft.
$348,990Active5 beds 3 baths2,669 sq. ft.108 Wasatch Peaks Way, Willis, TX 77378
MLS# 35656272Listed by: M/I HOMES - Open Fri, 4 to 6pmNew
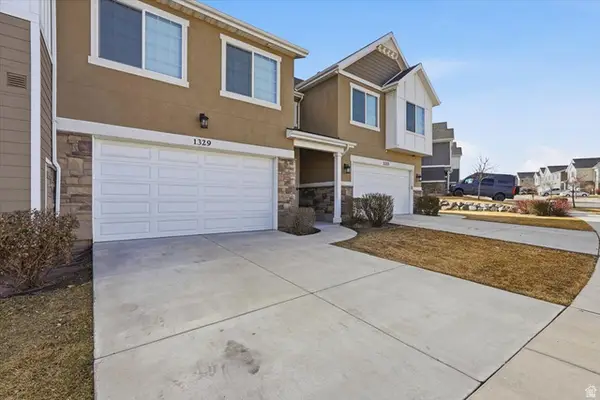 $499,900Active3 beds 4 baths2,290 sq. ft.
$499,900Active3 beds 4 baths2,290 sq. ft.1329 W Wallsburg Dr S, Taylorsville, UT 84123
MLS# 2136134Listed by: KW UTAH REALTORS KELLER WILLIAMS (BRICKYARD) - New
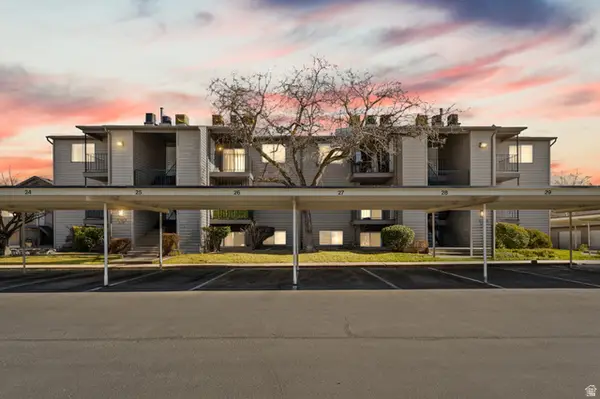 $235,000Active1 beds 1 baths615 sq. ft.
$235,000Active1 beds 1 baths615 sq. ft.6163 S 1300 E #J, Murray, UT 84121
MLS# 2136077Listed by: CENTURY 21 EVEREST - Open Sat, 12 to 2pmNew
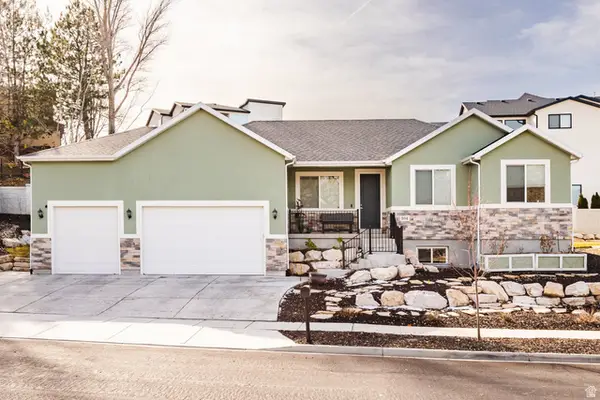 $1,100,000Active6 beds 4 baths3,423 sq. ft.
$1,100,000Active6 beds 4 baths3,423 sq. ft.594 E Spruce Glen Rd, Murray, UT 84107
MLS# 2136028Listed by: SUMMIT SOTHEBY'S INTERNATIONAL REALTY

