4325 S Park St E, Murray, UT 84107
Local realty services provided by:Better Homes and Gardens Real Estate Momentum
4325 S Park St E,Murray, UT 84107
$675,000
- 5 Beds
- 3 Baths
- 2,352 sq. ft.
- Single family
- Active
Listed by: justin udy
Office: century 21 everest
MLS#:2045131
Source:SL
Price summary
- Price:$675,000
- Price per sq. ft.:$286.99
About this home
Offer received, waiting for 3rd party approval! Plan on 30-45 close timeframe. Sophisticated Modern Living: A Masterpiece of Design and Functionality. Step into a home that redefines contemporary luxury, where meticulous craftsmanship meets state-of-the-art technology. Completely transformed in 2022, this residence offers a harmonious blend of innovative upgrades and timeless design. Every detail has been considered, with all-new electrical, plumbing, sheetrock, doors, baseboards, casing, windows, HVAC, and hardware. Elegant custom coffered ceilings feature dimmable 2.5" and 4" can lighting, creating a refined ambiance through expertly designed zones. The heart of the home is a bespoke kitchen, showcasing 3cm granite countertops, touchless faucets, premium finishes, and thoughtful layouts tailored for both entertaining and daily living. Bathrooms elevate the everyday with granite slab showers, Euro-style glass enclosures, waterfall and dual showerheads, body massage sprayers, and built-in timers with temperature control. Integrated Bluetooth speakers transform these spaces into personal retreats. Prewired for a seamless smart home experience, this residence is ready for audio, security, and visual systems. Structure cabling supports cameras, speakers, televisions, and low-voltage wiring throughout. New Construction 3 car garage is 1000 SF building is that is plumbed, wired and permitted for ADU. ADU with dedicated internet, security system, HVAC, structural cabling, power, water, sewer - currently used as 3 car garage. Garage has heavy duty racking and floor to ceiling tool wall. Dedicated RV parking with heavy duty 50Amp power outlets on 4 places for added convenience. Back up generator - Heavy duty 200 Amp house electric service.
Contact an agent
Home facts
- Year built:1962
- Listing ID #:2045131
- Added:407 day(s) ago
- Updated:December 29, 2025 at 11:54 AM
Rooms and interior
- Bedrooms:5
- Total bathrooms:3
- Full bathrooms:3
- Living area:2,352 sq. ft.
Heating and cooling
- Cooling:Central Air
- Heating:Forced Air, Gas: Central
Structure and exterior
- Roof:Asphalt
- Year built:1962
- Building area:2,352 sq. ft.
- Lot area:0.29 Acres
Schools
- High school:Cottonwood
- Middle school:Bonneville
- Elementary school:James E. Moss
Utilities
- Water:Culinary, Water Connected
- Sewer:Sewer Connected, Sewer: Connected, Sewer: Public
Finances and disclosures
- Price:$675,000
- Price per sq. ft.:$286.99
- Tax amount:$2,467
New listings near 4325 S Park St E
- New
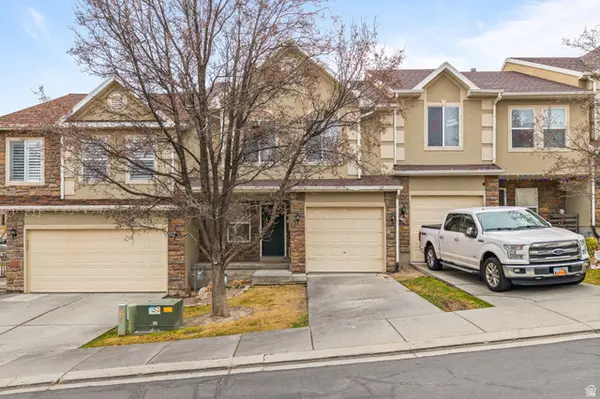 $455,000Active3 beds 4 baths2,264 sq. ft.
$455,000Active3 beds 4 baths2,264 sq. ft.1253 W Borthwick Way, Murray, UT 84123
MLS# 2128088Listed by: KW SOUTH VALLEY KELLER WILLIAMS - New
 $499,900Active3 beds 2 baths1,872 sq. ft.
$499,900Active3 beds 2 baths1,872 sq. ft.5916 S 620 E, Murray, UT 84107
MLS# 2128048Listed by: NRE - New
 $519,900Active3 beds 2 baths1,697 sq. ft.
$519,900Active3 beds 2 baths1,697 sq. ft.1383 E Greenfield Ave S, Murray, UT 84121
MLS# 2127567Listed by: SLC PROPERTY SALES & INVESTMENTS - New
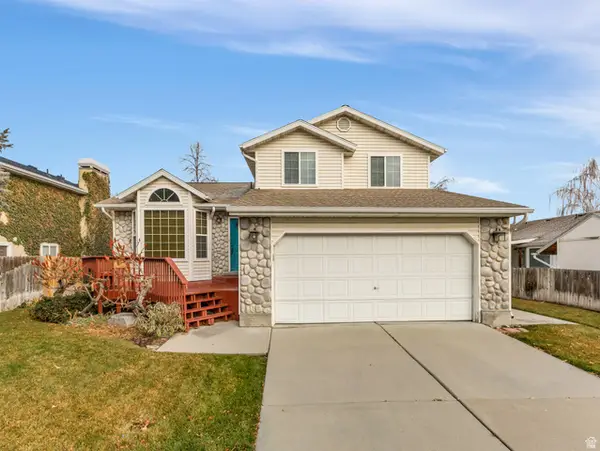 $525,000Active3 beds 2 baths1,856 sq. ft.
$525,000Active3 beds 2 baths1,856 sq. ft.1248 W Edgeberry Dr, Murray, UT 84123
MLS# 2127572Listed by: NEXTHOME NAVIGATOR - New
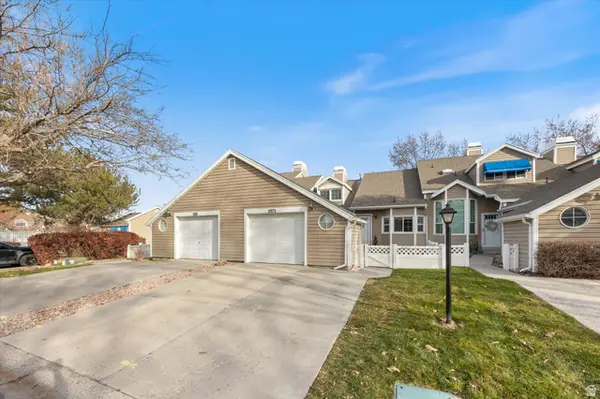 $401,000Active3 beds 2 baths1,452 sq. ft.
$401,000Active3 beds 2 baths1,452 sq. ft.5373 S Old Trenton Way, Murray, UT 84123
MLS# 2127447Listed by: REAL BROKER, LLC - New
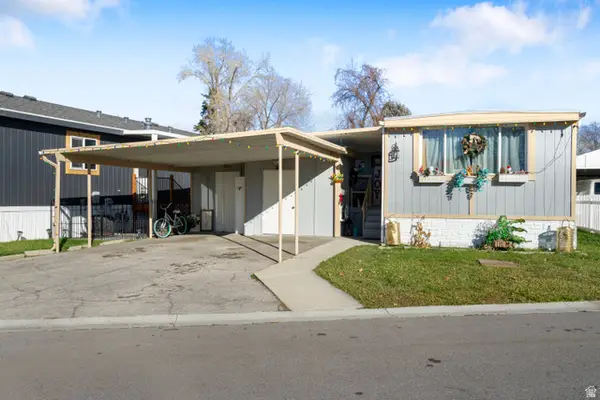 $115,000Active3 beds 2 baths1,056 sq. ft.
$115,000Active3 beds 2 baths1,056 sq. ft.313 E Vagabond Dr, Murray, UT 84107
MLS# 2127373Listed by: REAL BROKER, LLC 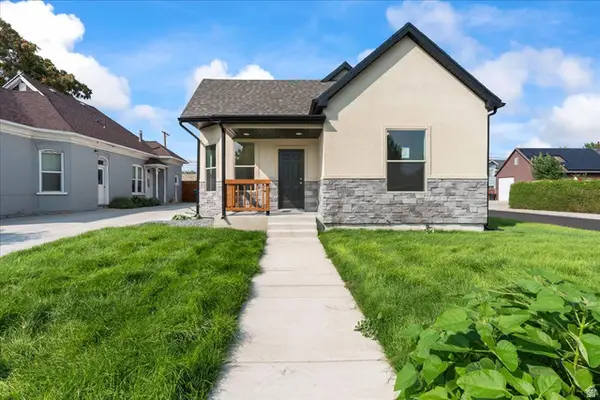 $485,000Active3 beds 2 baths1,419 sq. ft.
$485,000Active3 beds 2 baths1,419 sq. ft.221 E 4800 S, Salt Lake City, UT 84107
MLS# 2127309Listed by: SUMMIT REALTY, INC. $525,000Active3 beds 2 baths1,196 sq. ft.
$525,000Active3 beds 2 baths1,196 sq. ft.664 E 5720 S, Murray, UT 84107
MLS# 2127069Listed by: REAL ESTATE ESSENTIALS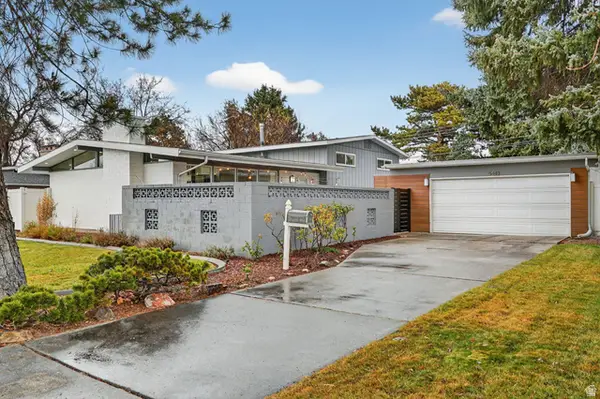 $725,000Pending4 beds 3 baths2,210 sq. ft.
$725,000Pending4 beds 3 baths2,210 sq. ft.5443 S Dunbarton Dr, Murray, UT 84117
MLS# 2127040Listed by: RE/MAX ASSOCIATES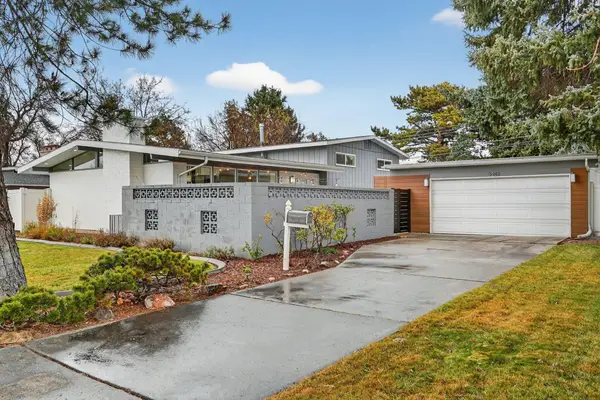 $725,000Active4 beds 3 baths2,210 sq. ft.
$725,000Active4 beds 3 baths2,210 sq. ft.5443 S Dunbarton Dr, Salt Lake City, UT 84117
MLS# 25-267468Listed by: RE/MAX ASSOCIATES ST GEORGE
