495 E Mary Rose Dr S, Murray, UT 84107
Local realty services provided by:Better Homes and Gardens Real Estate Momentum
495 E Mary Rose Dr S,Murray, UT 84107
$525,000
- 4 Beds
- 3 Baths
- 1,650 sq. ft.
- Single family
- Active
Listed by: vasiliki maritsas
Office: equity real estate (solid)
MLS#:2091278
Source:SL
Price summary
- Price:$525,000
- Price per sq. ft.:$318.18
About this home
Motivated Seller - Major Price Reduction! Don't miss this incredible opportunity to own a move-in ready tri-level home in the heart of Millcreek/Murray area! Situated on a spacious corner lot, this well-designed home features a smart staggered layout that provides natural separation between bedrooms and main living areas, perfect for privacy and comfort. Highlights Include: Separate basement entrance Expansive fully fenced backyard - safe for kids and pets Covered patio - great for entertaining or relaxing under the stars Fruit Trees & Vegetable garden - create your own backyard oasis Oversized garage - plenty of room for storage, projects, or a workshop Located in a friendly neighborhood with convenient access to freeways, schools, parks, and shopping. This home offers both comfort and potential - perfect for families, investors, or anyone looking to settle into a thriving community. Square footage provided as a courtesy from county records. Buyer & Buyers Agent to verify all information.
Contact an agent
Home facts
- Year built:1958
- Listing ID #:2091278
- Added:155 day(s) ago
- Updated:November 14, 2025 at 12:27 PM
Rooms and interior
- Bedrooms:4
- Total bathrooms:3
- Full bathrooms:1
- Half bathrooms:2
- Living area:1,650 sq. ft.
Heating and cooling
- Cooling:Central Air
- Heating:Forced Air, Gas: Central
Structure and exterior
- Roof:Tar/Gravel
- Year built:1958
- Building area:1,650 sq. ft.
- Lot area:0.23 Acres
Schools
- High school:Cottonwood
- Middle school:Bonneville
- Elementary school:James E. Moss
Utilities
- Water:Culinary, Water Connected
- Sewer:Sewer Connected, Sewer: Connected, Sewer: Public
Finances and disclosures
- Price:$525,000
- Price per sq. ft.:$318.18
- Tax amount:$2,630
New listings near 495 E Mary Rose Dr S
- New
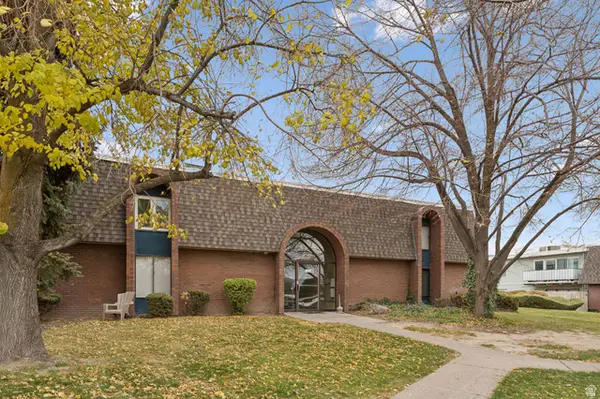 $235,000Active1 beds 1 baths705 sq. ft.
$235,000Active1 beds 1 baths705 sq. ft.24 W Lester Ave #C11, Murray, UT 84107
MLS# 2122379Listed by: BLAKEMORE REAL ESTATE LLC 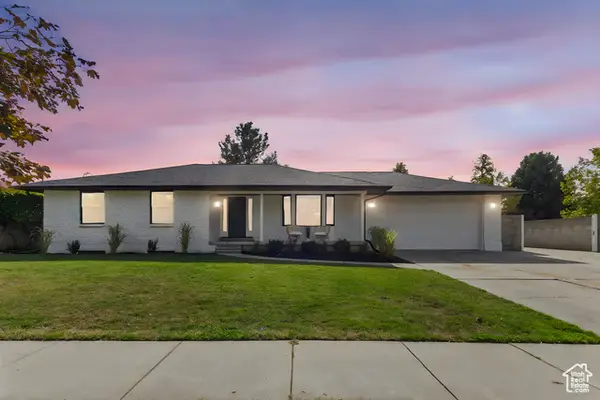 $774,900Active5 beds 4 baths2,810 sq. ft.
$774,900Active5 beds 4 baths2,810 sq. ft.863 W Germania Ave, Murray, UT 84123
MLS# 2117410Listed by: REAL ESTATE ESSENTIALS- New
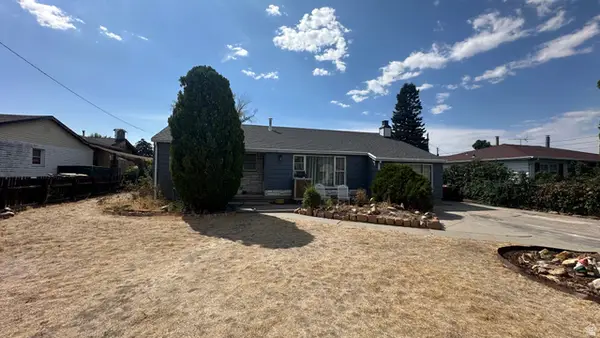 $399,990Active4 beds 1 baths1,924 sq. ft.
$399,990Active4 beds 1 baths1,924 sq. ft.51 W 6025 S, Murray, UT 84107
MLS# 2121286Listed by: EQUITY REAL ESTATE (BEAR RIVER) - New
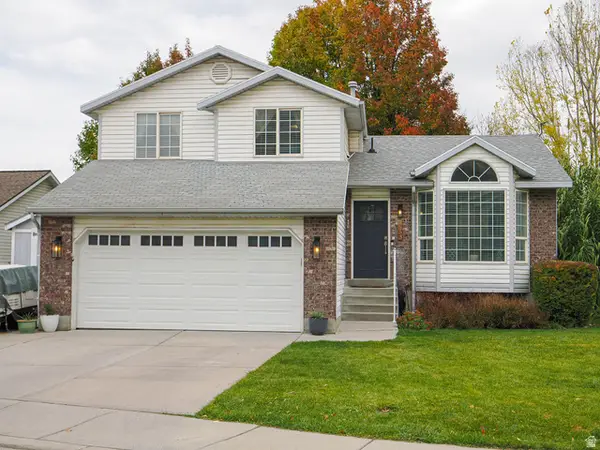 $560,000Active4 beds 3 baths1,942 sq. ft.
$560,000Active4 beds 3 baths1,942 sq. ft.5553 S Edgeberry Dr, Murray, UT 84123
MLS# 2121835Listed by: EQUITY REAL ESTATE (SOLID) - New
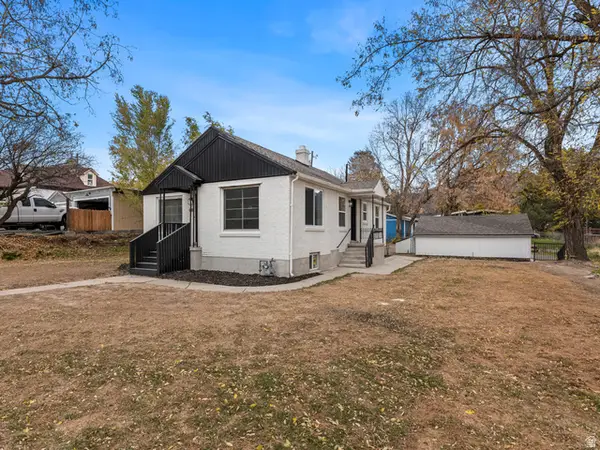 $690,000Active6 beds 3 baths2,308 sq. ft.
$690,000Active6 beds 3 baths2,308 sq. ft.5245 S 900 E, Murray, UT 84117
MLS# 2121811Listed by: COLDWELL BANKER REALTY (PROVO-OREM-SUNDANCE) - New
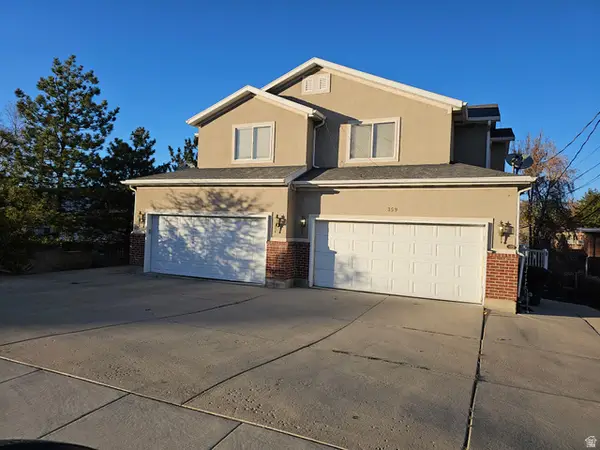 $939,000Active8 beds 8 baths3,662 sq. ft.
$939,000Active8 beds 8 baths3,662 sq. ft.357 E 5600 S, Salt Lake City, UT 84107
MLS# 2121793Listed by: ROCKY MOUNTAIN REALTY - New
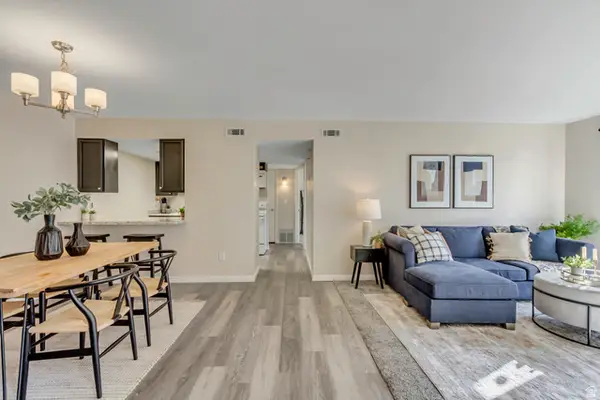 Listed by BHGRE$270,000Active2 beds 1 baths860 sq. ft.
Listed by BHGRE$270,000Active2 beds 1 baths860 sq. ft.5750 S 900 East E #6, Salt Lake City, UT 84121
MLS# 2121735Listed by: BETTER HOMES AND GARDENS REAL ESTATE MOMENTUM (LEHI) - New
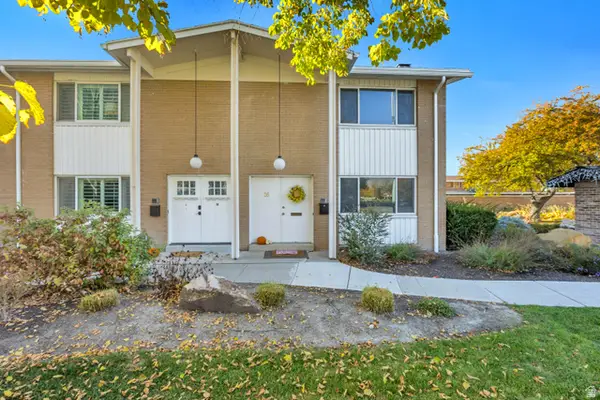 $449,900Active3 beds 3 baths2,280 sq. ft.
$449,900Active3 beds 3 baths2,280 sq. ft.825 E Three Fountains Cir #16, Murray, UT 84107
MLS# 2121687Listed by: COLDWELL BANKER REALTY (UNION HEIGHTS) 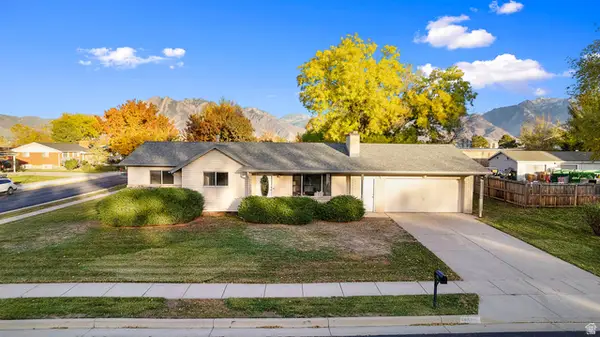 $500,000Pending3 beds 2 baths2,510 sq. ft.
$500,000Pending3 beds 2 baths2,510 sq. ft.6837 S 75 W, Murray, UT 84107
MLS# 2121428Listed by: ERA BROKERS CONSOLIDATED (UTAH COUNTY)- New
 $495,000Active5 beds 3 baths2,200 sq. ft.
$495,000Active5 beds 3 baths2,200 sq. ft.5888 S Sagewood Dr, Salt Lake City, UT 84107
MLS# 25-266531Listed by: RE/MAX ASSOCIATES ST GEORGE
