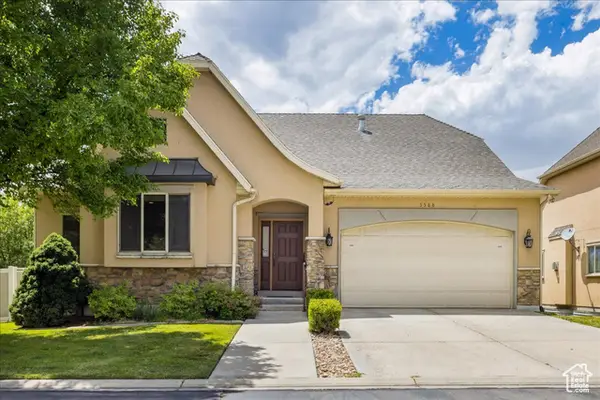497 E Spruce Glen Rd, Murray, UT 84107
Local realty services provided by:Better Homes and Gardens Real Estate Momentum
Listed by:cody emery
Office:summit sotheby's international realty
MLS#:2088142
Source:SL
Price summary
- Price:$849,000
- Price per sq. ft.:$196.62
About this home
Now offering a 1/0 rate buydown, with preferred lender, enjoy a first-year rate as low as 5.625%! Tucked within one of Murray’s most desirable neighborhoods, this refined rambler masterfully blends timeless elegance with modern functionality. Whether you’re a busy professional or a growing family, you’ll appreciate the thoughtful design and elevated living spaces that make this home feel both luxurious and livable. Step inside to discover a series of tasteful upgrades that enhance comfort and style. Fresh carpet on the lower level adds warmth to the home’s contemporary flow, while a new roof delivers lasting value and peace of mind. At the heart of the home is a beautifully updated kitchen, a true centerpiece for gathering and entertaining. Refinished custom cabinetry, gleaming granite countertops, and an eye-catching backsplash surround a generous island, while double ovens and a gas cooktop cater to every culinary need, from casual weeknight meals to sophisticated soirées. The concept floor plan offers a seamless blend of spacious common areas and cozy retreats, making it easy to host friends or unwind in privacy. Outside, the meticulously landscaped backyard provides a serene escape — your private oasis designed for comfort, play, and peaceful evenings under the stars.
Contact an agent
Home facts
- Year built:1995
- Listing ID #:2088142
- Added:119 day(s) ago
- Updated:August 21, 2025 at 08:53 PM
Rooms and interior
- Bedrooms:6
- Total bathrooms:4
- Full bathrooms:3
- Half bathrooms:1
- Living area:4,318 sq. ft.
Heating and cooling
- Cooling:Central Air
- Heating:Gas: Central
Structure and exterior
- Roof:Asphalt, Pitched
- Year built:1995
- Building area:4,318 sq. ft.
- Lot area:0.22 Acres
Schools
- High school:Murray
- Middle school:Hillcrest
- Elementary school:Horizon
Utilities
- Water:Culinary, Water Connected
- Sewer:Sewer Connected, Sewer: Connected, Sewer: Public
Finances and disclosures
- Price:$849,000
- Price per sq. ft.:$196.62
- Tax amount:$3,702
New listings near 497 E Spruce Glen Rd
- New
 $320,500Active2 beds 1 baths920 sq. ft.
$320,500Active2 beds 1 baths920 sq. ft.5235 S Glendon Street #Y4, Murray, UT 84123
MLS# 12504241Listed by: BHHS UTAH PROPERTIES - SV - New
 $320,500Active2 beds 1 baths920 sq. ft.
$320,500Active2 beds 1 baths920 sq. ft.5235 S Glendon St #Y4, Murray, UT 84123
MLS# 2113680Listed by: BERKSHIRE HATHAWAY HOMESERVICES UTAH PROPERTIES (SADDLEVIEW)  $700,000Active3 beds 3 baths3,892 sq. ft.
$700,000Active3 beds 3 baths3,892 sq. ft.5588 S Farm Hill Dr, Salt Lake City, UT 84117
MLS# 2097706Listed by: BERKSHIRE HATHAWAY HOMESERVICES UTAH PROPERTIES (SALT LAKE)- Open Sat, 10am to 12pmNew
 $765,000Active4 beds 4 baths2,903 sq. ft.
$765,000Active4 beds 4 baths2,903 sq. ft.868 Wynwood Park Drive, Murray, UT 84123
MLS# 12504229Listed by: WINDERMERE REAL ESTATE-MERGED - New
 $545,000Active3 beds 2 baths1,750 sq. ft.
$545,000Active3 beds 2 baths1,750 sq. ft.1114 E 5190 S, Salt Lake City, UT 84117
MLS# 2113203Listed by: SUMMIT SOTHEBY'S INTERNATIONAL REALTY - New
 $232,900Active2 beds 1 baths890 sq. ft.
$232,900Active2 beds 1 baths890 sq. ft.5560 S Willow Ln #D, Murray, UT 84107
MLS# 2113119Listed by: BERKSHIRE HATHAWAY HOMESERVICES UTAH PROPERTIES (SALT LAKE) - New
 $399,900Active4 beds 3 baths2,880 sq. ft.
$399,900Active4 beds 3 baths2,880 sq. ft.725 E Three Fountains Cir #57, Murray, UT 84107
MLS# 2113115Listed by: COLDWELL BANKER REALTY (SALT LAKE-SUGAR HOUSE) - Open Sat, 11am to 1pmNew
 $749,900Active5 beds 3 baths2,272 sq. ft.
$749,900Active5 beds 3 baths2,272 sq. ft.421 E Saunders St, Murray, UT 84107
MLS# 2113082Listed by: REALTYPATH LLC (HOME AND FAMILY)  $270,000Pending2 beds 1 baths890 sq. ft.
$270,000Pending2 beds 1 baths890 sq. ft.5511 S Willow Ln E #D, Murray, UT 84107
MLS# 2112921Listed by: REALTY ONE GROUP SIGNATURE- New
 $789,000Active4 beds 4 baths2,810 sq. ft.
$789,000Active4 beds 4 baths2,810 sq. ft.1273 W Brister Dr S, Murray, UT 84123
MLS# 2112929Listed by: CONNECT FAST REALTY, LLC
