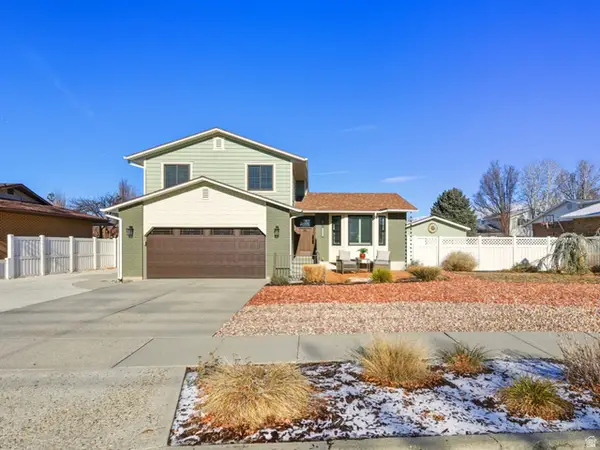4971 S Beaver Brook Ln E #40, Murray, UT 84117
Local realty services provided by:Better Homes and Gardens Real Estate Momentum
4971 S Beaver Brook Ln E #40,Murray, UT 84117
$448,000
- 4 Beds
- 3 Baths
- 2,656 sq. ft.
- Condominium
- Pending
Listed by: tammy timpe
Office: realtypath llc.
MLS#:2072711
Source:SL
Price summary
- Price:$448,000
- Price per sq. ft.:$168.67
- Monthly HOA dues:$443
About this home
Spacious Hidden Gem in Highly Desirable Three Fountains East Community This home may look modest from the outside, but step inside and be amazed by over 2,600 sq. ft. of versatile living space across two levels. Nestled in a quiet, well-maintained neighborhood, this sought-after community offers fantastic amenities, including a pool, clubhouse, putting green, playground, and more. The main floor features comfortable living areas, while the lower level opens up a world of possibilities. A second master suite with a large walk-in closet provides privacy and flexibility, and the spacious living/family area can easily be adapted to your needs. A partitioned section with sliding doors creates an additional room-perfect for an office, workspace, rec room, or guest retreat. There's also a semi-finished area that could be turned into a kitchenette, utility room, or extra storage. Enjoy the enclosed patio, a 2-car garage with ample shelving and a workbench area, and plenty of storage space throughout. Seller decided not to update so you can customize into your dream home or have instant equity. Priced to sell bring us an offer! Located in a prime area with easy freeway access, you're just minutes from scenic hiking trails, shopping, dining, and top ski resorts for year-round recreation. Being sold AS IS -don't miss out on this incredible opportunity!
Contact an agent
Home facts
- Year built:1972
- Listing ID #:2072711
- Added:442 day(s) ago
- Updated:November 30, 2025 at 08:37 AM
Rooms and interior
- Bedrooms:4
- Total bathrooms:3
- Full bathrooms:1
- Half bathrooms:1
- Living area:2,656 sq. ft.
Heating and cooling
- Cooling:Central Air
- Heating:Forced Air, Gas: Central
Structure and exterior
- Roof:Asphalt
- Year built:1972
- Building area:2,656 sq. ft.
- Lot area:0.01 Acres
Schools
- High school:Cottonwood
- Middle school:Bonneville
- Elementary school:Woodstock
Utilities
- Water:Culinary, Water Connected
- Sewer:Sewer Connected, Sewer: Connected
Finances and disclosures
- Price:$448,000
- Price per sq. ft.:$168.67
- Tax amount:$2,306
New listings near 4971 S Beaver Brook Ln E #40
- Open Sat, 1 to 3pmNew
 $265,000Active2 beds 1 baths900 sq. ft.
$265,000Active2 beds 1 baths900 sq. ft.4746 S 700 E #91, Murray, UT 84107
MLS# 2131091Listed by: DISTINCTION REAL ESTATE - Open Sat, 12 to 2pmNew
 $512,000Active3 beds 3 baths3,728 sq. ft.
$512,000Active3 beds 3 baths3,728 sq. ft.4752 S Hillhouse Cv, Murray, UT 84107
MLS# 2130983Listed by: BERKSHIRE HATHAWAY HOMESERVICES UTAH PROPERTIES (REDSTONE BRANCH) - New
 $615,000Active5 beds 4 baths2,950 sq. ft.
$615,000Active5 beds 4 baths2,950 sq. ft.6423 S 1680 E, Salt Lake City, UT 84121
MLS# 2130915Listed by: COLDWELL BANKER REALTY (UNION HEIGHTS) - New
 $335,000Active3 beds 2 baths1,036 sq. ft.
$335,000Active3 beds 2 baths1,036 sq. ft.5235 S Glendon St W #H4, Murray, UT 84123
MLS# 2130683Listed by: JASON MITCHELL REAL ESTATE UTAH LLC - New
 $97,000Active2 beds 2 baths1,250 sq. ft.
$97,000Active2 beds 2 baths1,250 sq. ft.4405 S Vagabond Dr #114, Murray, UT 84107
MLS# 2130581Listed by: EQUITY REAL ESTATE (BEAR RIVER) - Open Fri, 4 to 6pmNew
 $400,000Active3 beds 3 baths2,175 sq. ft.
$400,000Active3 beds 3 baths2,175 sq. ft.5071 S Clover Dr, Murray, UT 84123
MLS# 2130285Listed by: KW WESTFIELD - New
 $279,900Active2 beds 1 baths900 sq. ft.
$279,900Active2 beds 1 baths900 sq. ft.875 E Arrowhead Ln #42, Murray, UT 84107
MLS# 2130231Listed by: WINDERMERE REAL ESTATE (DRAPER) - Open Sat, 10am to 1pmNew
 $665,000Active5 beds 3 baths2,529 sq. ft.
$665,000Active5 beds 3 baths2,529 sq. ft.828 W Bullion St, Murray, UT 84123
MLS# 2130172Listed by: PRESIDIO REAL ESTATE (EXECUTIVES) - Open Sat, 11am to 1pmNew
 $419,500Active2 beds 1 baths695 sq. ft.
$419,500Active2 beds 1 baths695 sq. ft.4629 S Box Elder St, Murray, UT 84107
MLS# 2130101Listed by: CENTURY 21 EVEREST - New
 $282,000Active2 beds 1 baths950 sq. ft.
$282,000Active2 beds 1 baths950 sq. ft.5505 S Willow Ln #E, Murray, UT 84107
MLS# 2130068Listed by: RE/MAX LIGHTHOUSE
