5388 S Kenwood Dr, Murray, UT 84107
Local realty services provided by:Better Homes and Gardens Real Estate Momentum
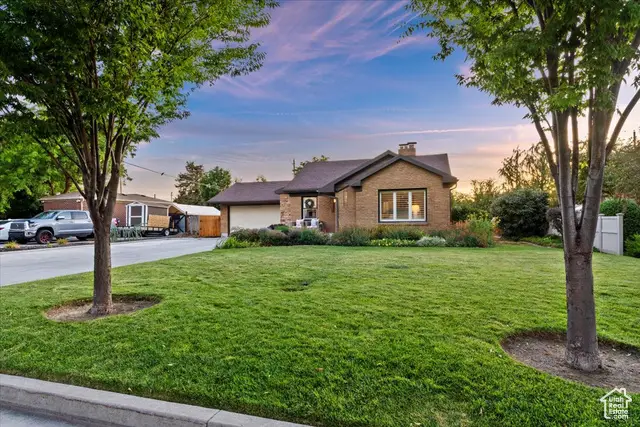
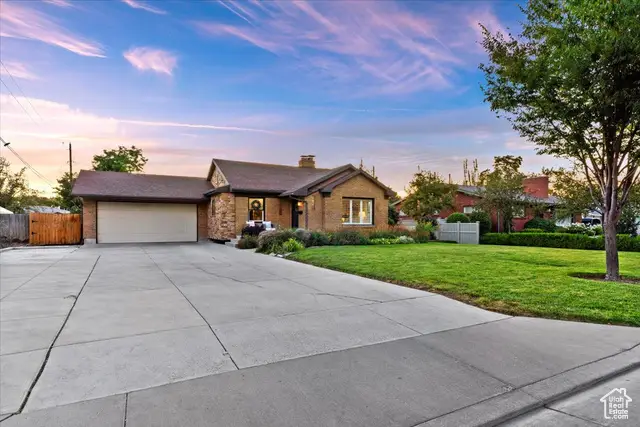
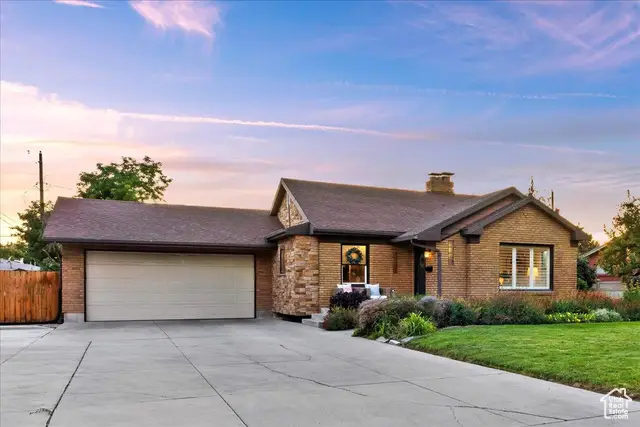
5388 S Kenwood Dr,Murray, UT 84107
$725,000
- 5 Beds
- 3 Baths
- 2,345 sq. ft.
- Single family
- Active
Upcoming open houses
- Sat, Aug 1611:00 am - 01:00 pm
Listed by:jim barber
Office:windermere real estate (layton branch)
MLS#:2104738
Source:SL
Price summary
- Price:$725,000
- Price per sq. ft.:$309.17
About this home
Welcome to this beautifully maintained rambler on historic Kenwood Drive-just a short walk to Murray Park and close to top-rated shopping, dining, and a major hospital. Full of character and charm, this home offers timeless appeal with modern upgrades, featuring granite countertops, stainless/black appliances, and an efficiently designed kitchen that maximizes space and style. The primary suite offers a serene retreat with a granite-surround tub and vanity, while arched entryways, built-ins, and cozy gas fireplaces add warmth and personality throughout. Enjoy year-round efficiency with a tankless water heater and paid-for solar panels that make the electricity bill nearly disappear. The oversized two-car garage and huge parking pad provide plenty of room for all your toys. In the private backyard, you'll find a covered patio for shaded relaxation, a stone patio perfect for entertaining, and a removable skateboard ramp for extra fun. Rich in local history, this was one of the first homes built in the area, giving it a special place in the neighborhood's story. Don't miss the chance to own a piece of Kenwood Drive history in one of Murray's most desirable areas!
Contact an agent
Home facts
- Year built:1949
- Listing Id #:2104738
- Added:2 day(s) ago
- Updated:August 15, 2025 at 11:04 AM
Rooms and interior
- Bedrooms:5
- Total bathrooms:3
- Full bathrooms:1
- Half bathrooms:1
- Living area:2,345 sq. ft.
Heating and cooling
- Cooling:Central Air
- Heating:Forced Air, Gas: Central
Structure and exterior
- Roof:Asphalt, Membrane, Pitched
- Year built:1949
- Building area:2,345 sq. ft.
- Lot area:0.25 Acres
Schools
- High school:Murray
- Middle school:Hillcrest
- Elementary school:Parkside
Utilities
- Water:Culinary, Water Connected
- Sewer:Sewer Connected, Sewer: Connected, Sewer: Public
Finances and disclosures
- Price:$725,000
- Price per sq. ft.:$309.17
- Tax amount:$2,368
New listings near 5388 S Kenwood Dr
- New
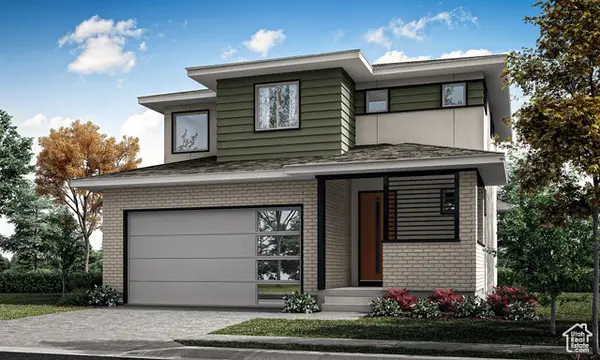 $736,407Active4 beds 4 baths2,598 sq. ft.
$736,407Active4 beds 4 baths2,598 sq. ft.909 W Bullion St #11, Murray, UT 84123
MLS# 2105336Listed by: GARBETT HOMES - New
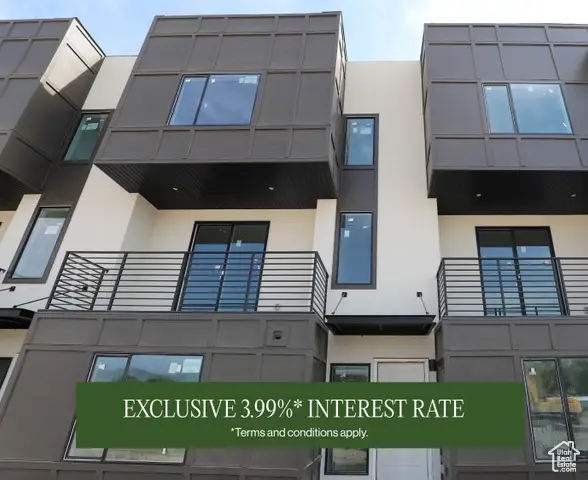 $539,900Active3 beds 3 baths1,718 sq. ft.
$539,900Active3 beds 3 baths1,718 sq. ft.599 E Betsey Cv S #23, Salt Lake City, UT 84107
MLS# 2105286Listed by: COLE WEST REAL ESTATE, LLC - Open Sat, 10:30am to 1pmNew
 $467,000Active3 beds 2 baths1,350 sq. ft.
$467,000Active3 beds 2 baths1,350 sq. ft.523 W Loyal Dr, Murray, UT 84123
MLS# 2105295Listed by: REALTYPATH LLC (SOUTH VALLEY) - New
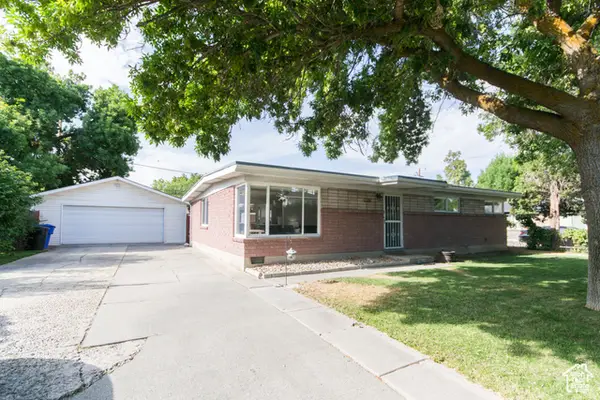 $514,950Active3 beds 2 baths1,185 sq. ft.
$514,950Active3 beds 2 baths1,185 sq. ft.1108 E 5600 S, Murray, UT 84121
MLS# 2105227Listed by: HOOPER HOMES INC - New
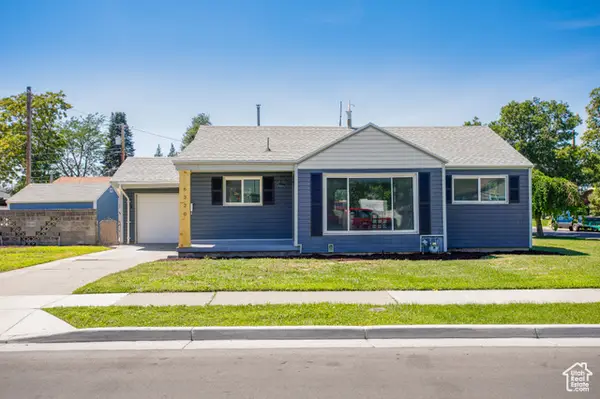 $474,900Active3 beds 1 baths987 sq. ft.
$474,900Active3 beds 1 baths987 sq. ft.6320 S 370 E, Murray, UT 84107
MLS# 2105183Listed by: DIMENSION REALTY SERVICES (SALT LAKE CITY) - New
 $519,900Active2 beds 3 baths1,715 sq. ft.
$519,900Active2 beds 3 baths1,715 sq. ft.594 E Betsey Cv S #17, Salt Lake City, UT 84107
MLS# 2105153Listed by: COLE WEST REAL ESTATE, LLC - New
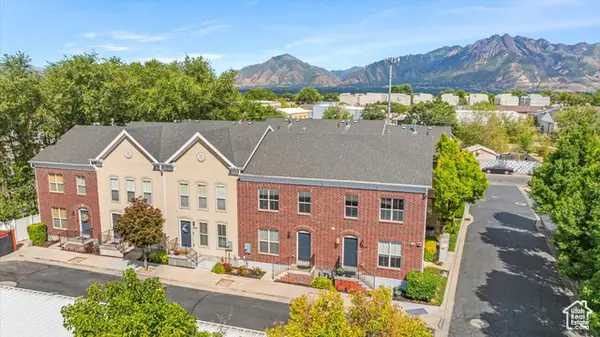 $393,000Active3 beds 3 baths1,776 sq. ft.
$393,000Active3 beds 3 baths1,776 sq. ft.4727 S Duftown Pl, Salt Lake City, UT 84107
MLS# 2105125Listed by: V REAL ESTATE AGENCY, LLC - Open Sat, 11am to 2pmNew
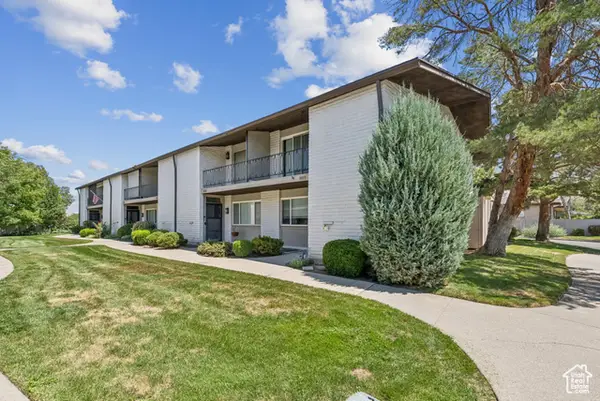 $415,000Active3 beds 4 baths2,280 sq. ft.
$415,000Active3 beds 4 baths2,280 sq. ft.5901 S 1560 E #108, Murray, UT 84121
MLS# 2105079Listed by: KW SALT LAKE CITY KELLER WILLIAMS REAL ESTATE - New
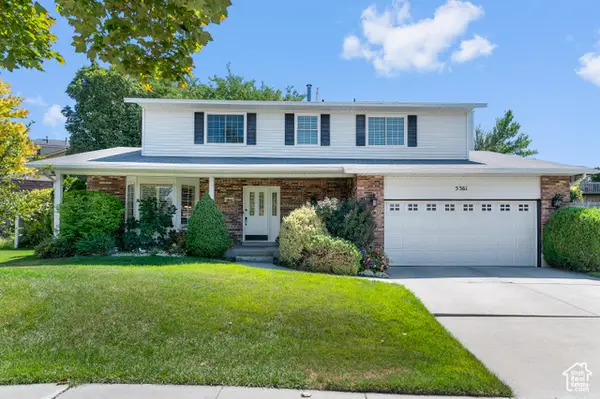 $769,900Active5 beds 4 baths3,666 sq. ft.
$769,900Active5 beds 4 baths3,666 sq. ft.5561 S Walden Meadows Dr W, Murray, UT 84123
MLS# 2104690Listed by: UTAHS PROPERTIES LLC
