5504 S White Springs Dr, Murray, UT 84123
Local realty services provided by:Better Homes and Gardens Real Estate Momentum
Listed by: jessica adams
Office: cannon & company
MLS#:2102113
Source:SL
Price summary
- Price:$850,000
- Price per sq. ft.:$210.4
About this home
This incredible home was thoughtfully redesigned and remodeled in 2022-2023. The newly modified floorpan transformed this home into a functional, open space. The beautiful kitchen features all new cabinets and counter tops that continue into the extended mud/laundry room. Kitchen Aid appliances, pot filler, under cabinet lighting, beverage fridge and reverse osmosis system are just a few of the upgrades that complete this space. The large primary suite offers a wonderful walk-in closet and private bathroom with huge walk-in shower. The walk-out basement boasts 3 spacious bedrooms, a full bathroom, large living space, kitchenette with 2 burner gas stove and lots of storage space. Most of the home has new flooring and fresh paint. HVAC and tankless water heater in 2022, roof in 2021. All front windows have been replaced and plantation shutter added to the main level. The backyard is sure to please with an upper deck (new privacy wall) and lower, covered patio. Don't miss the opportunity to enjoy life in this awesome Murray neighborhood!
Contact an agent
Home facts
- Year built:1983
- Listing ID #:2102113
- Added:196 day(s) ago
- Updated:October 19, 2025 at 07:48 AM
Rooms and interior
- Bedrooms:5
- Total bathrooms:4
- Full bathrooms:2
- Half bathrooms:1
- Living area:4,040 sq. ft.
Heating and cooling
- Cooling:Central Air
- Heating:Forced Air, Gas: Central
Structure and exterior
- Roof:Asphalt
- Year built:1983
- Building area:4,040 sq. ft.
- Lot area:0.25 Acres
Schools
- High school:Murray
- Middle school:Riverview
- Elementary school:Viewmont
Utilities
- Water:Culinary, Water Connected
- Sewer:Sewer Connected, Sewer: Connected
Finances and disclosures
- Price:$850,000
- Price per sq. ft.:$210.4
- Tax amount:$3,252
New listings near 5504 S White Springs Dr
- Open Sat, 12 to 2pmNew
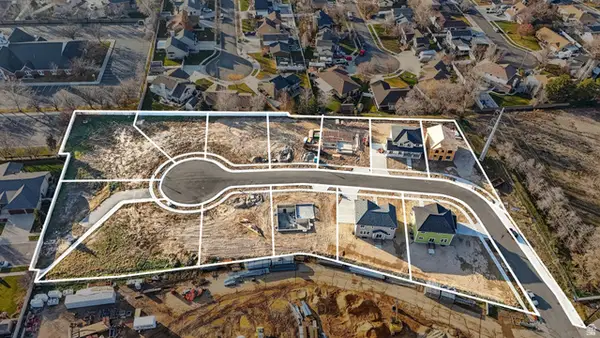 $774,900Active3 beds 3 baths2,735 sq. ft.
$774,900Active3 beds 3 baths2,735 sq. ft.5781 S Tripp Ln, Murray, UT 84123
MLS# 2136521Listed by: KW SALT LAKE CITY KELLER WILLIAMS REAL ESTATE - Open Sat, 11am to 2pmNew
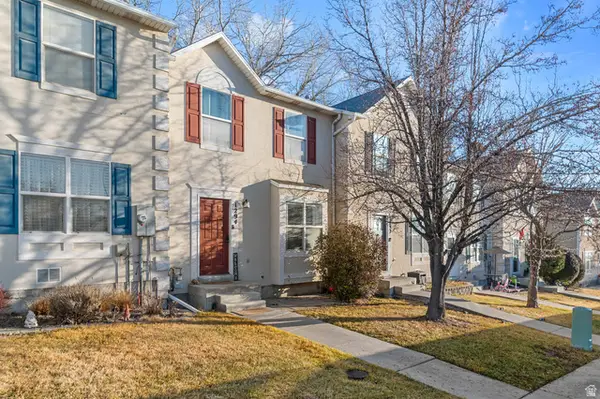 $395,000Active4 beds 3 baths1,720 sq. ft.
$395,000Active4 beds 3 baths1,720 sq. ft.1294 Glengyle Ct, Murray, UT 84123
MLS# 2135905Listed by: WISER REAL ESTATE, LLC - Open Sat, 11am to 1pmNew
 $289,000Active2 beds 2 baths1,083 sq. ft.
$289,000Active2 beds 2 baths1,083 sq. ft.5809 S Waterbury Dr Dr #D, Salt Lake City, UT 84121
MLS# 2136419Listed by: NRE 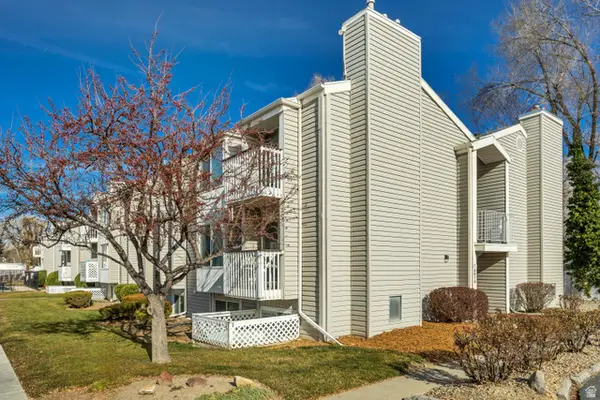 $280,000Active2 beds 1 baths884 sq. ft.
$280,000Active2 beds 1 baths884 sq. ft.875 E Arrowhead Ln S #46, Murray, UT 84107
MLS# 2132892Listed by: MARVAL REALTY GROUP- New
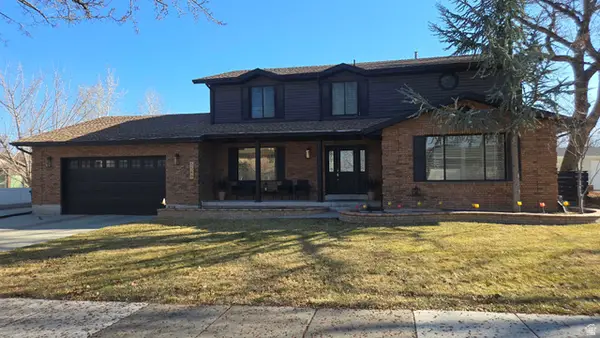 $900,000Active5 beds 4 baths4,080 sq. ft.
$900,000Active5 beds 4 baths4,080 sq. ft.5549 S Apple Vale Dr, Murray, UT 84123
MLS# 2136170Listed by: REALTYPATH LLC (PRESTIGE) - New
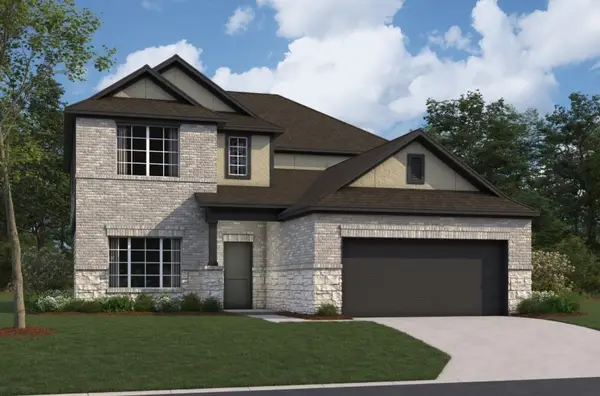 $348,990Active5 beds 3 baths2,669 sq. ft.
$348,990Active5 beds 3 baths2,669 sq. ft.108 Wasatch Peaks Way, Willis, TX 77378
MLS# 35656272Listed by: M/I HOMES - Open Fri, 4 to 6pmNew
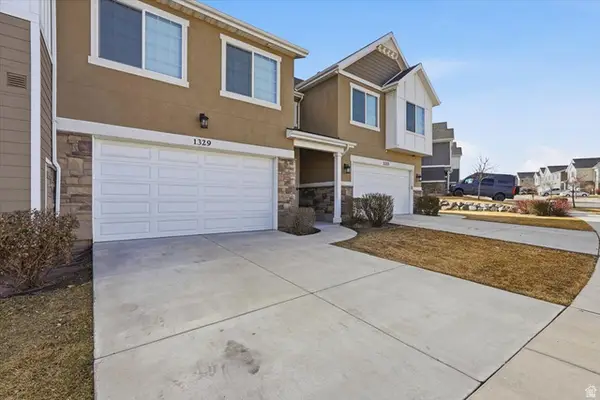 $499,900Active3 beds 4 baths2,290 sq. ft.
$499,900Active3 beds 4 baths2,290 sq. ft.1329 W Wallsburg Dr S, Taylorsville, UT 84123
MLS# 2136134Listed by: KW UTAH REALTORS KELLER WILLIAMS (BRICKYARD) - New
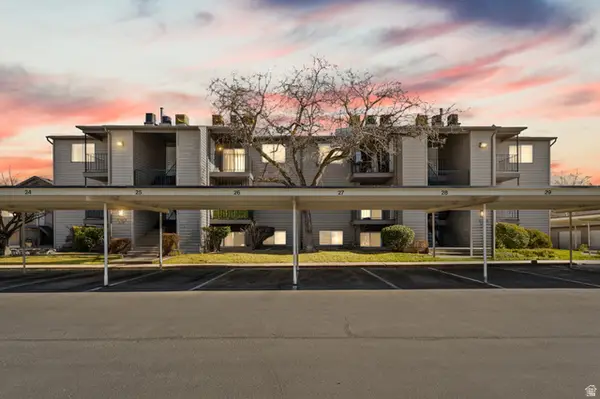 $235,000Active1 beds 1 baths615 sq. ft.
$235,000Active1 beds 1 baths615 sq. ft.6163 S 1300 E #J, Murray, UT 84121
MLS# 2136077Listed by: CENTURY 21 EVEREST - Open Sat, 12 to 2pmNew
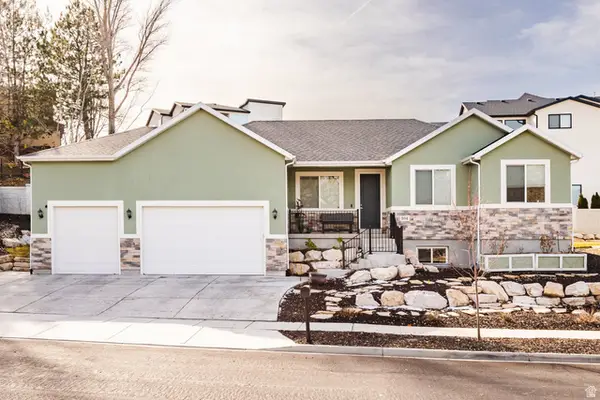 $1,100,000Active6 beds 4 baths3,423 sq. ft.
$1,100,000Active6 beds 4 baths3,423 sq. ft.594 E Spruce Glen Rd, Murray, UT 84107
MLS# 2136028Listed by: SUMMIT SOTHEBY'S INTERNATIONAL REALTY - Open Sat, 11am to 1pmNew
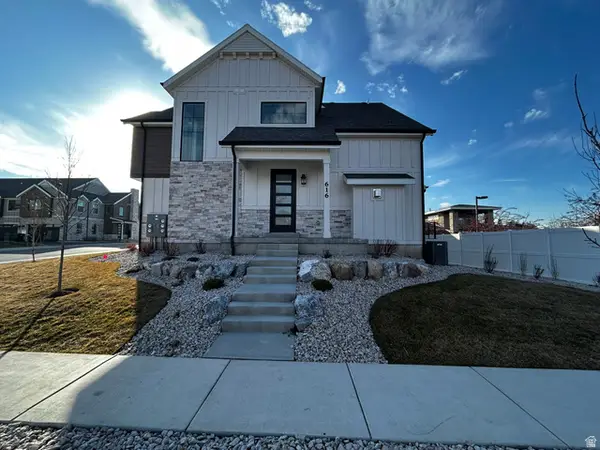 $659,900Active3 beds 3 baths2,243 sq. ft.
$659,900Active3 beds 3 baths2,243 sq. ft.616 W Murray Meadows Ln #101, Murray, UT 84123
MLS# 2135742Listed by: REAL BROKER, LLC (DRAPER)

