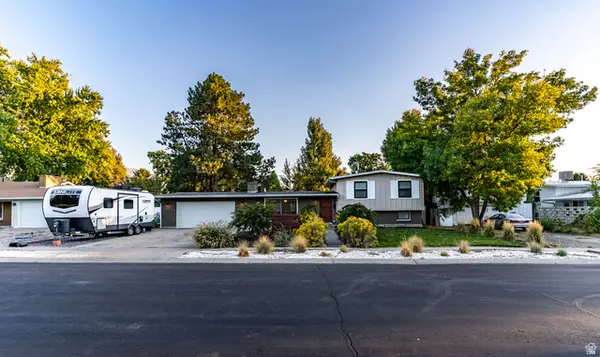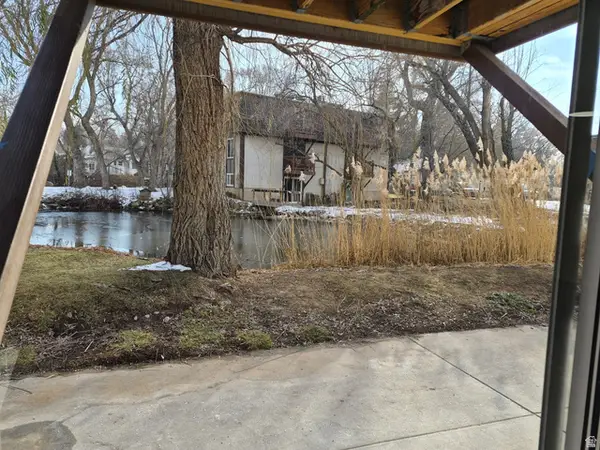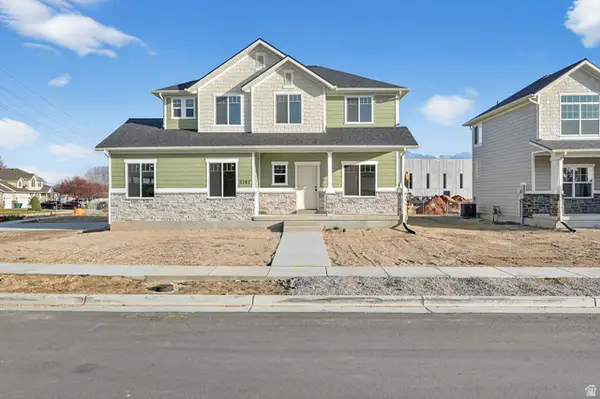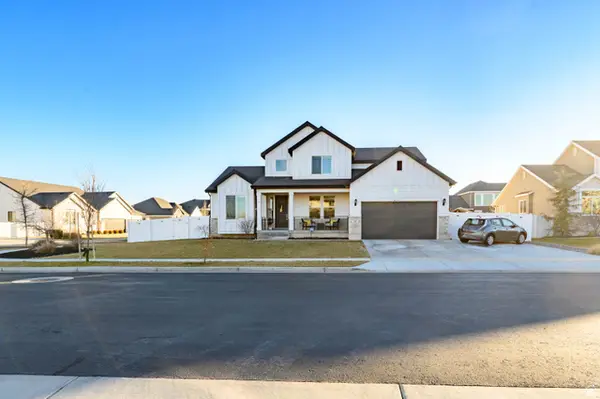6294 S Lombardy Dr, Murray, UT 84121
Local realty services provided by:Better Homes and Gardens Real Estate Momentum
6294 S Lombardy Dr,Murray, UT 84121
$985,000
- 6 Beds
- 3 Baths
- 4,888 sq. ft.
- Single family
- Pending
Listed by: mike lindsay
Office: coldwell banker realty (union heights)
MLS#:2107265
Source:SL
Price summary
- Price:$985,000
- Price per sq. ft.:$201.51
About this home
Exquisite all brick rambler with simply amazing character and charm. This custom-built gem is surrounded by lush gardens, paver patios, and a delightful entry courtyard. The patio sprawls across the back with a covered area plus a large freestanding pergola. There is a sitting area with a firepit. This is the ultimate outdoor living situation. Wide-open spaces have tall ceilings or vaults on the main. The primary suite is separate and private. The lovely kitchen opens to a cozy family area with fireplace and built ins. The formals are beautiful. Downstairs, a distinctive river rock fireplace warms a huge rec area with a full kitchen adjacent. The rooms are large and bright. This house has a great flow and feel. Note the top-grade architectural asphalt shingles, the big triple garage, and top-notch condition! The best option out there!
Contact an agent
Home facts
- Year built:1993
- Listing ID #:2107265
- Added:150 day(s) ago
- Updated:January 05, 2026 at 08:54 PM
Rooms and interior
- Bedrooms:6
- Total bathrooms:3
- Full bathrooms:2
- Living area:4,888 sq. ft.
Heating and cooling
- Cooling:Central Air
- Heating:Forced Air, Gas: Central
Structure and exterior
- Roof:Asphalt
- Year built:1993
- Building area:4,888 sq. ft.
- Lot area:0.24 Acres
Schools
- High school:Cottonwood
- Middle school:Bonneville
- Elementary school:Woodstock
Utilities
- Water:Culinary, Water Connected
- Sewer:Sewer Connected, Sewer: Connected, Sewer: Public
Finances and disclosures
- Price:$985,000
- Price per sq. ft.:$201.51
- Tax amount:$5,142
New listings near 6294 S Lombardy Dr
- Open Sat, 11am to 1pmNew
 $725,000Active5 beds 3 baths2,655 sq. ft.
$725,000Active5 beds 3 baths2,655 sq. ft.340 E Brahma Dr, Salt Lake City, UT 84107
MLS# 2132411Listed by: SUMMIT SOTHEBY'S INTERNATIONAL REALTY - New
 $713,000Active4 beds 3 baths1,697 sq. ft.
$713,000Active4 beds 3 baths1,697 sq. ft.1416 E Ironwood Ave, Murray, UT 84121
MLS# 2132296Listed by: UTAH KEY REAL ESTATE, LLC (WOODHAVEN BRANCH) - New
 $699,000Active5 beds 2 baths2,184 sq. ft.
$699,000Active5 beds 2 baths2,184 sq. ft.6121 S 520 East, Murray, UT 84107
MLS# 12600229Listed by: COLDWELL BANKER REALTY (PARK CITY-NEWPARK) - New
 $279,000Active2 beds 1 baths750 sq. ft.
$279,000Active2 beds 1 baths750 sq. ft.5553 S Willow Ln #A, Murray, UT 84107
MLS# 2132180Listed by: EQUITY REAL ESTATE (RESULTS) - Open Sat, 12 to 2pmNew
 $874,900Active4 beds 3 baths2,836 sq. ft.
$874,900Active4 beds 3 baths2,836 sq. ft.5767 S Tripp Ln W, Murray, UT 84123
MLS# 2131927Listed by: KW SALT LAKE CITY KELLER WILLIAMS REAL ESTATE - Open Sat, 12 to 2pmNew
 $874,900Active4 beds 3 baths2,836 sq. ft.
$874,900Active4 beds 3 baths2,836 sq. ft.5776 S Tripp Ln W, Murray, UT 84123
MLS# 2131928Listed by: KW SALT LAKE CITY KELLER WILLIAMS REAL ESTATE  $899,900Pending4 beds 3 baths4,154 sq. ft.
$899,900Pending4 beds 3 baths4,154 sq. ft.1109 W Citadel Ln, Murray, UT 84123
MLS# 2131710Listed by: HELP-U-SELL LEGACY- New
 $527,546Active2 beds 3 baths1,739 sq. ft.
$527,546Active2 beds 3 baths1,739 sq. ft.931 W Coalburn Way #103, Murray, UT 84123
MLS# 2131491Listed by: GARBETT HOMES - New
 $395,000Active4 beds 2 baths1,776 sq. ft.
$395,000Active4 beds 2 baths1,776 sq. ft.4753 S Falkirk Dr W, Murray, UT 84107
MLS# 2131492Listed by: SIGNATURE REAL ESTATE UTAH (COTTONWOOD HEIGHTS)  $400,000Pending3 beds 3 baths2,175 sq. ft.
$400,000Pending3 beds 3 baths2,175 sq. ft.5071 S Clover Crest Dr, Murray, UT 84123
MLS# 2130285Listed by: KW WESTFIELD
