913 W Bullion St #10, Murray, UT 84123
Local realty services provided by:Better Homes and Gardens Real Estate Momentum
913 W Bullion St #10,Murray, UT 84123
$744,900
- 4 Beds
- 4 Baths
- 2,582 sq. ft.
- Single family
- Active
Listed by: janie despain mathis, allie collis
Office: garbett homes
MLS#:2125209
Source:SL
Price summary
- Price:$744,900
- Price per sq. ft.:$288.5
- Monthly HOA dues:$75
About this home
This brand-new, never-lived-in home is fully finished and ready now-the perfect place to start the New Year in a space that's truly yours. Enjoy modern, energy-efficient construction, excellent indoor air quality, abundant natural light, and fresh designer finishes and cabinetry throughout. Everything is untouched, low-maintenance, and backed by a builder warranty for added peace of mind. The community features a park, BBQ area, and green space, offering everyday convenience right outside your door. The location also puts you just minutes from major freeways, shopping, dining, and local parks. With the recent price drop, this is one of the best values in the neighborhood. Move in immediately and start the New Year at home.
Contact an agent
Home facts
- Year built:2025
- Listing ID #:2125209
- Added:278 day(s) ago
- Updated:February 11, 2026 at 12:00 PM
Rooms and interior
- Bedrooms:4
- Total bathrooms:4
- Full bathrooms:3
- Half bathrooms:1
- Living area:2,582 sq. ft.
Heating and cooling
- Cooling:Central Air, Heat Pump
- Heating:Forced Air, Heat Pump
Structure and exterior
- Roof:Asphalt
- Year built:2025
- Building area:2,582 sq. ft.
- Lot area:0.13 Acres
Schools
- High school:Murray
- Middle school:Riverview
- Elementary school:Viewmont
Utilities
- Water:Culinary, Water Connected
- Sewer:Sewer Connected, Sewer: Connected, Sewer: Public
Finances and disclosures
- Price:$744,900
- Price per sq. ft.:$288.5
New listings near 913 W Bullion St #10
- Open Sat, 12 to 2pmNew
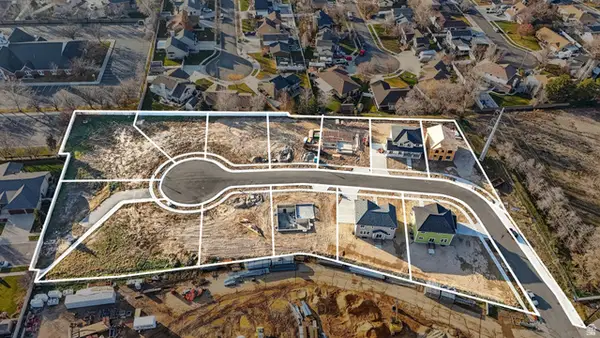 $774,900Active3 beds 3 baths2,735 sq. ft.
$774,900Active3 beds 3 baths2,735 sq. ft.5781 S Tripp Ln, Murray, UT 84123
MLS# 2136521Listed by: KW SALT LAKE CITY KELLER WILLIAMS REAL ESTATE - Open Sat, 11am to 2pmNew
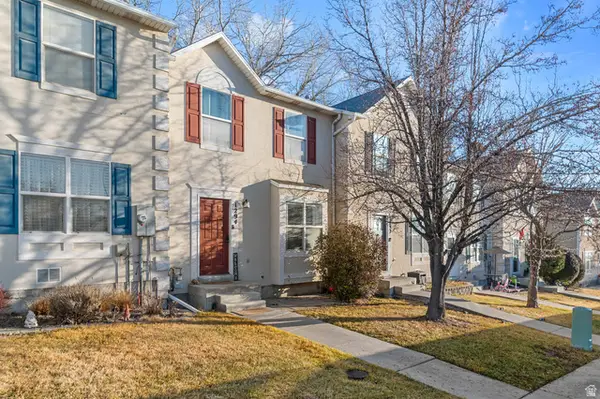 $395,000Active4 beds 3 baths1,720 sq. ft.
$395,000Active4 beds 3 baths1,720 sq. ft.1294 Glengyle Ct, Murray, UT 84123
MLS# 2135905Listed by: WISER REAL ESTATE, LLC - Open Sat, 11am to 1pmNew
 $289,000Active2 beds 2 baths1,083 sq. ft.
$289,000Active2 beds 2 baths1,083 sq. ft.5809 S Waterbury Dr Dr #D, Salt Lake City, UT 84121
MLS# 2136419Listed by: NRE 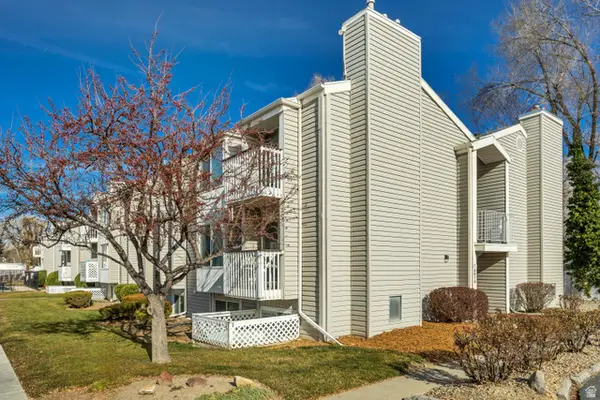 $280,000Active2 beds 1 baths884 sq. ft.
$280,000Active2 beds 1 baths884 sq. ft.875 E Arrowhead Ln S #46, Murray, UT 84107
MLS# 2132892Listed by: MARVAL REALTY GROUP- New
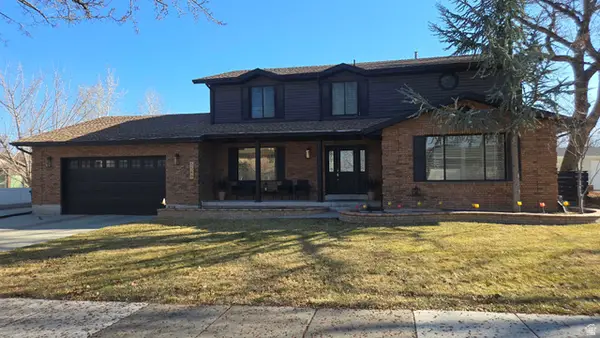 $900,000Active5 beds 4 baths4,080 sq. ft.
$900,000Active5 beds 4 baths4,080 sq. ft.5549 S Apple Vale Dr, Murray, UT 84123
MLS# 2136170Listed by: REALTYPATH LLC (PRESTIGE) - New
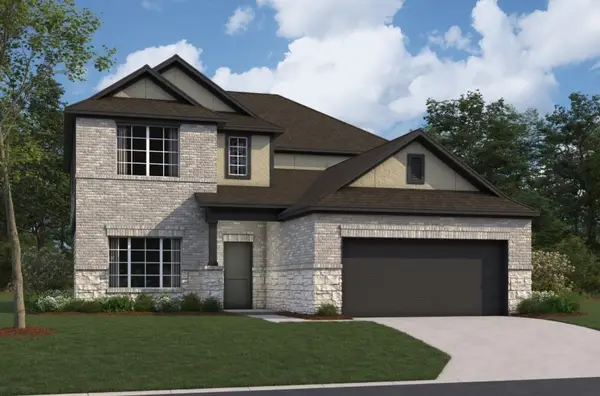 $348,990Active5 beds 3 baths2,669 sq. ft.
$348,990Active5 beds 3 baths2,669 sq. ft.108 Wasatch Peaks Way, Willis, TX 77378
MLS# 35656272Listed by: M/I HOMES - Open Fri, 4 to 6pmNew
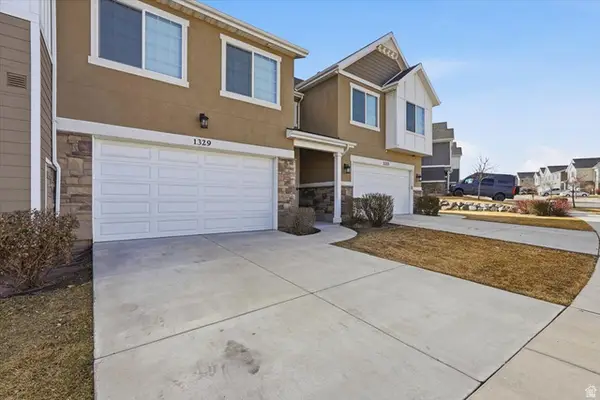 $499,900Active3 beds 4 baths2,290 sq. ft.
$499,900Active3 beds 4 baths2,290 sq. ft.1329 W Wallsburg Dr S, Taylorsville, UT 84123
MLS# 2136134Listed by: KW UTAH REALTORS KELLER WILLIAMS (BRICKYARD) - New
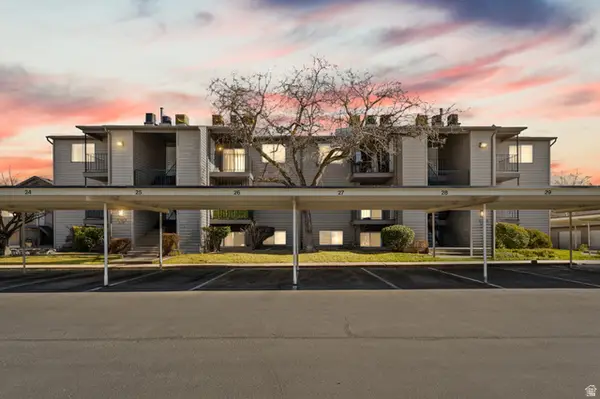 $235,000Active1 beds 1 baths615 sq. ft.
$235,000Active1 beds 1 baths615 sq. ft.6163 S 1300 E #J, Murray, UT 84121
MLS# 2136077Listed by: CENTURY 21 EVEREST - Open Sat, 12 to 2pmNew
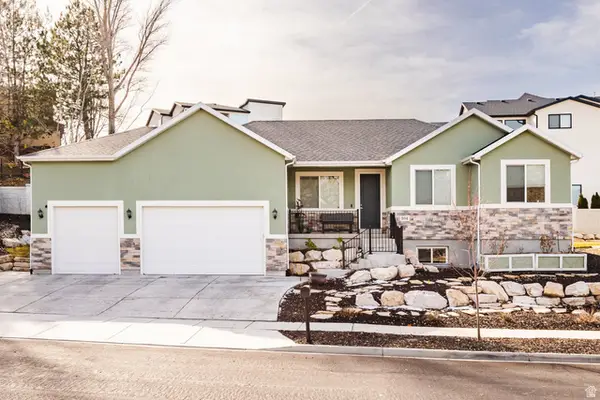 $1,100,000Active6 beds 4 baths3,423 sq. ft.
$1,100,000Active6 beds 4 baths3,423 sq. ft.594 E Spruce Glen Rd, Murray, UT 84107
MLS# 2136028Listed by: SUMMIT SOTHEBY'S INTERNATIONAL REALTY - Open Sat, 11am to 1pmNew
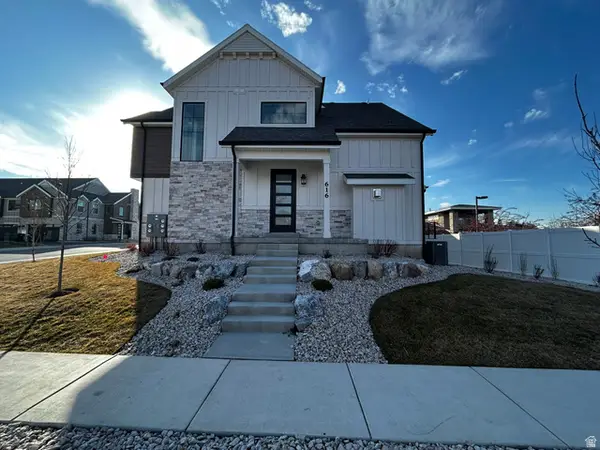 $659,900Active3 beds 3 baths2,243 sq. ft.
$659,900Active3 beds 3 baths2,243 sq. ft.616 W Murray Meadows Ln #101, Murray, UT 84123
MLS# 2135742Listed by: REAL BROKER, LLC (DRAPER)

