Local realty services provided by:Better Homes and Gardens Real Estate Momentum
924 W Coalburn Way #8-26,Murray, UT 84123
$489,900
- 3 Beds
- 3 Baths
- 1,723 sq. ft.
- Townhouse
- Pending
Listed by: janie despain mathis, allie collis
Office: garbett homes
MLS#:2093042
Source:SL
Price summary
- Price:$489,900
- Price per sq. ft.:$284.33
- Monthly HOA dues:$208
About this home
Ideally located in the heart of the Salt Lake Valley, this vibrant Murray community offers unmatched convenience-just minutes from I-15, I-215, the airport, and downtown SLC. You'll also be within walking distance to schools, local parks, and the scenic Jordan River Trail. This highly desirable end-unit townhome features a fenced-in front yard, an oversized patio and private balcony for two outdoor living spaces, and abundant natural light from windows on three sides. Inside, enjoy a large open kitchen and spacious living areas perfect for entertaining or relaxing. Built with a highly efficient design, the home includes enhanced insulation, energy-efficient windows, instant hot water, a programmable thermostat, solar-ready wiring, and a private garage with EV outlet-providing comfort and long-term savings. The community offers green space perfect for dogs, a playground, a BBQ area for gatherings, and plenty of guest parking. Don't miss your chance to own this stylish and sustainable home-contact the listing agent today!
Contact an agent
Home facts
- Year built:2025
- Listing ID #:2093042
- Added:225 day(s) ago
- Updated:December 17, 2025 at 11:39 AM
Rooms and interior
- Bedrooms:3
- Total bathrooms:3
- Full bathrooms:2
- Half bathrooms:1
- Living area:1,723 sq. ft.
Heating and cooling
- Cooling:Central Air
- Heating:Forced Air
Structure and exterior
- Roof:Asphalt
- Year built:2025
- Building area:1,723 sq. ft.
- Lot area:0.02 Acres
Schools
- High school:Murray
- Middle school:Riverview
- Elementary school:Viewmont
Utilities
- Water:Culinary, Water Connected
- Sewer:Sewer Connected, Sewer: Connected
Finances and disclosures
- Price:$489,900
- Price per sq. ft.:$284.33
New listings near 924 W Coalburn Way #8-26
- Open Sat, 11am to 2pmNew
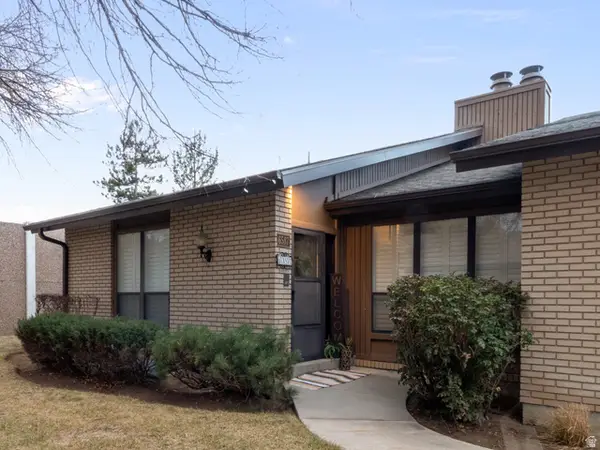 $599,900Active4 beds 3 baths3,512 sq. ft.
$599,900Active4 beds 3 baths3,512 sq. ft.6587 S 1570 E, Murray, UT 84121
MLS# 2133827Listed by: IMMEASURABLY MORE REAL ESTATE - New
 $1,900,000Active4 beds 4 baths4,833 sq. ft.
$1,900,000Active4 beds 4 baths4,833 sq. ft.986 E Wheeler Farm Cv, Salt Lake City, UT 84121
MLS# 2133757Listed by: SUMMIT SOTHEBY'S INTERNATIONAL REALTY - New
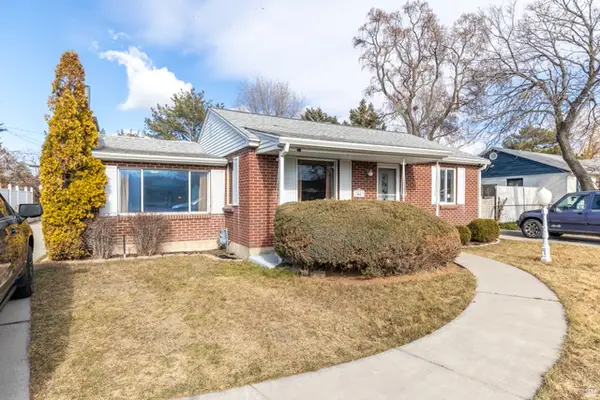 $498,000Active3 beds 2 baths1,385 sq. ft.
$498,000Active3 beds 2 baths1,385 sq. ft.44 W Washington Ave, Murray, UT 84107
MLS# 2133562Listed by: SPARK REALTY, LLC - New
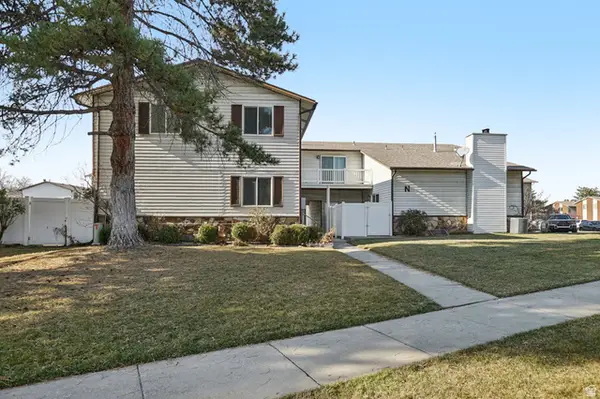 $375,000Active3 beds 2 baths1,455 sq. ft.
$375,000Active3 beds 2 baths1,455 sq. ft.5235 S Glendon St W #N-2, Murray, UT 84123
MLS# 2133567Listed by: RANLIFE REAL ESTATE INC - Open Sat, 11am to 3pmNew
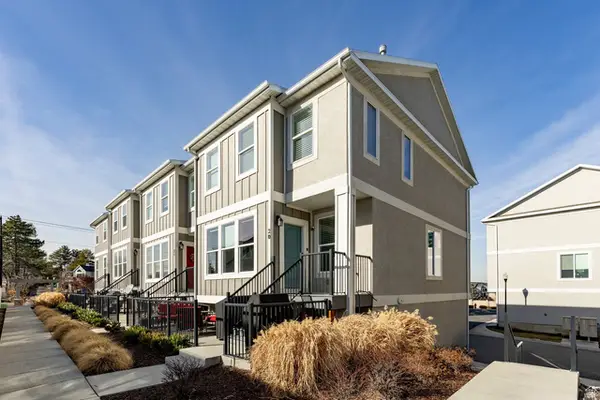 $500,000Active3 beds 3 baths1,880 sq. ft.
$500,000Active3 beds 3 baths1,880 sq. ft.1285 W Winchester St S #20, Murray, UT 84123
MLS# 2133374Listed by: SUMMIT SOTHEBY'S INTERNATIONAL REALTY - New
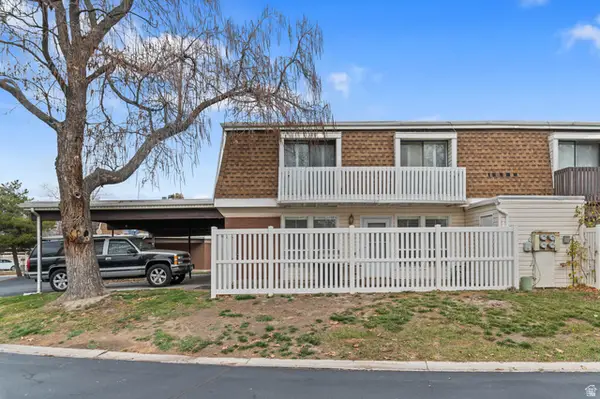 $315,000Active2 beds 2 baths1,280 sq. ft.
$315,000Active2 beds 2 baths1,280 sq. ft.5974 S Sultan Cir E, Murray, UT 84107
MLS# 2133342Listed by: RE/MAX ASSOCIATES - Open Sat, 12 to 3pmNew
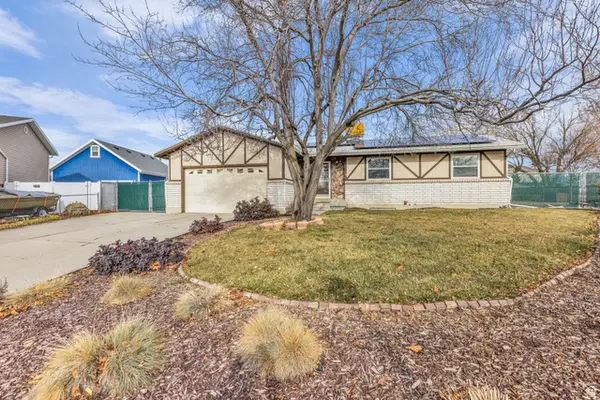 $564,900Active4 beds 2 baths2,376 sq. ft.
$564,900Active4 beds 2 baths2,376 sq. ft.5949 Sandusky Cir S, Murray, UT 84123
MLS# 2133305Listed by: EXP REALTY, LLC - New
 $859,000Active4 beds 3 baths3,436 sq. ft.
$859,000Active4 beds 3 baths3,436 sq. ft.5809 S Blue Flax Ln, Salt Lake City, UT 84121
MLS# 2132593Listed by: EXP REALTY, LLC - Open Fri, 4 to 6pmNew
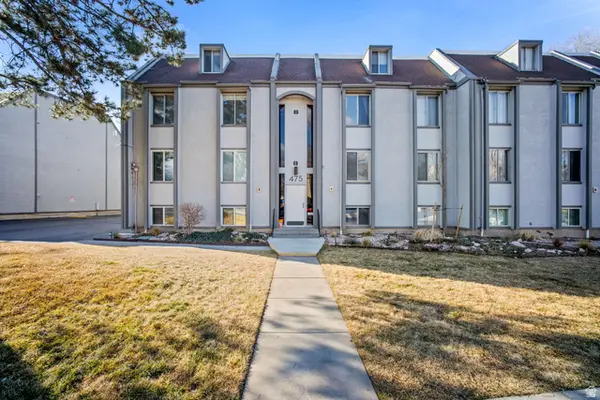 $365,000Active3 beds 2 baths1,500 sq. ft.
$365,000Active3 beds 2 baths1,500 sq. ft.475 E Creekside Cir S #F, Murray, UT 84107
MLS# 2133113Listed by: WINDERMERE REAL ESTATE - Open Sat, 11am to 1pmNew
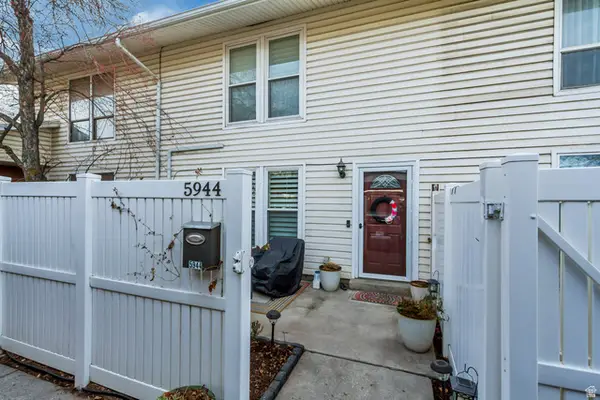 $327,000Active2 beds 2 baths1,080 sq. ft.
$327,000Active2 beds 2 baths1,080 sq. ft.5944 S Sultan Cir W, Murray, UT 84107
MLS# 2133090Listed by: THE AGENCY SALT LAKE CITY

