116 S 600 E, Nephi, UT 84648
Local realty services provided by:Better Homes and Gardens Real Estate Momentum
116 S 600 E,Nephi, UT 84648
$834,900
- 7 Beds
- 5 Baths
- 5,700 sq. ft.
- Single family
- Active
Listed by: matt evans, dan evans
Office: summit realty, inc.
MLS#:2103140
Source:SL
Price summary
- Price:$834,900
- Price per sq. ft.:$146.47
About this home
Mountain Tuscan retreat designed for long-term durability and everyday comfort, featuring a grand entry, extra-wide hallways, and 10' main-level ceilings. Engineered maple hardwood floors (like new), deep-sill windows, and upgraded trim bring warmth and natural light throughout. | Kitchen/Great Room: Large island with storage on all sides, dual ovens (gas + electric), gas range with full vent hood, plus adjacent flex room ideal for a butler's pantry or office; great room with wood-burning fireplace with heat distribution. | Primary/Laundry: Spacious primary suite with double vessel sinks, jetted tub, and spa-style shower with body sprays + rain head; main-floor laundry designed as a true workspace. | Construction/Systems: Built with ICF (Insulated Concrete Forms) for strength, energy efficiency, and a quiet interior; central climate control and a 75-gallon water heater. | Basement/MIL: Separate entrance with mother-in-law apartment (second full kitchen) plus two theater-ready rooms pre-wired for 5.1 and 6.1 surround/stadium seating; high-end stamped concrete window wells. | Outdoor/Garage: Covered patio wired/plumbed for outdoor kitchen (natural gas + hot/cold stubs), mature fruit trees, fenced yard with established lawn and xeriscaped parking strips; 13' garage ceilings with work area, utility sink (hot/cold), abundant storage, and room for RV/boat/toys off-street (garage doors could be raised to 10'+; potential for additional bay). Detached garage could be added to the west of existing garage. | Extras/Location: CentraCom fiber, whole-house audio wiring, Ethernet LAN ports, smart irrigation, and water filtration. Near schools, parks, dining, golf, theater, hospital, and minutes to freeway access. | Disclosure: Square footage per appraisal sketch; buyer advised to obtain independent measurement.
Contact an agent
Home facts
- Year built:2008
- Listing ID #:2103140
- Added:192 day(s) ago
- Updated:February 14, 2026 at 12:08 PM
Rooms and interior
- Bedrooms:7
- Total bathrooms:5
- Full bathrooms:3
- Half bathrooms:1
- Living area:5,700 sq. ft.
Heating and cooling
- Cooling:Central Air
- Heating:Forced Air, Gas: Central, Wood
Structure and exterior
- Roof:Asphalt
- Year built:2008
- Building area:5,700 sq. ft.
- Lot area:0.38 Acres
Schools
- High school:Juab
- Middle school:Juab
- Elementary school:Red Cliffs
Utilities
- Water:Culinary, Water Connected
- Sewer:Sewer Connected, Sewer: Connected, Sewer: Public
Finances and disclosures
- Price:$834,900
- Price per sq. ft.:$146.47
- Tax amount:$4,143
New listings near 116 S 600 E
- New
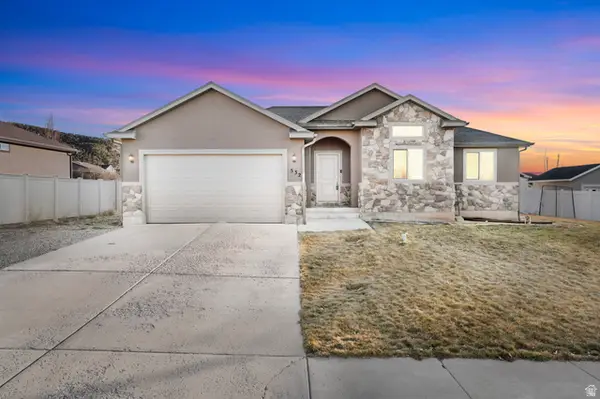 $435,000Active3 beds 2 baths2,544 sq. ft.
$435,000Active3 beds 2 baths2,544 sq. ft.532 E 300 S, Nephi, UT 84648
MLS# 2135884Listed by: THE LANCE GROUP REAL ESTATE - New
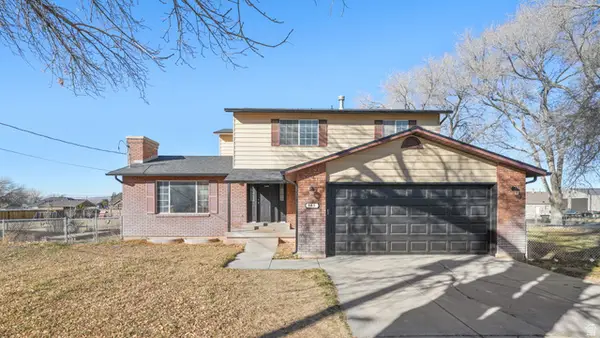 $499,999Active4 beds 3 baths3,173 sq. ft.
$499,999Active4 beds 3 baths3,173 sq. ft.585 N 700 E, Nephi, UT 84648
MLS# 2135570Listed by: MAKI REAL ESTATE - New
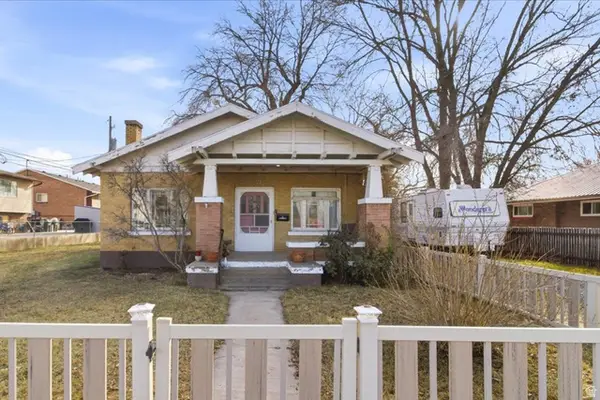 $375,000Active2 beds 1 baths1,452 sq. ft.
$375,000Active2 beds 1 baths1,452 sq. ft.152 E 200 S, Nephi, UT 84648
MLS# 2135061Listed by: REAL BROKER, LLC - New
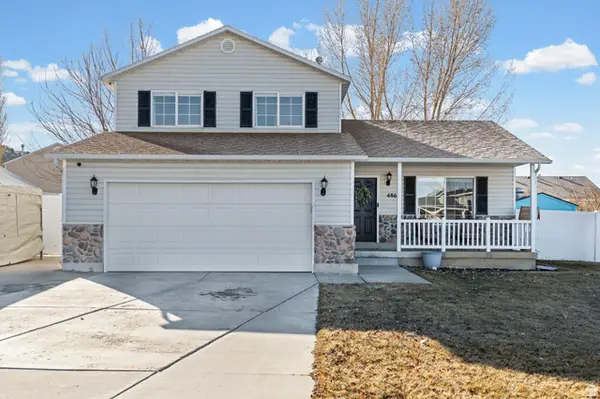 $499,900Active5 beds 3 baths2,000 sq. ft.
$499,900Active5 beds 3 baths2,000 sq. ft.486 E 760 S, Nephi, UT 84648
MLS# 2134990Listed by: EQUITY REAL ESTATE (UTAH) 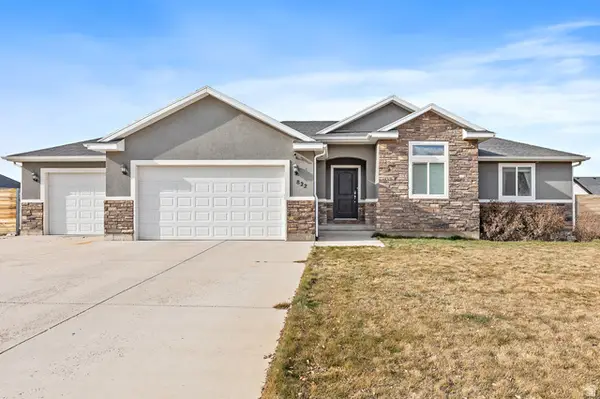 Listed by BHGRE$510,000Pending3 beds 2 baths2,600 sq. ft.
Listed by BHGRE$510,000Pending3 beds 2 baths2,600 sq. ft.822 S 270 E, Nephi, UT 84648
MLS# 2132910Listed by: BETTER HOMES AND GARDENS REAL ESTATE MOMENTUM (LEHI) $495,000Active2 beds 4 baths3,582 sq. ft.
$495,000Active2 beds 4 baths3,582 sq. ft.51 S Main, Nephi, UT 84648
MLS# 2131957Listed by: THE AGENCY SALT LAKE CITY (NEPHI)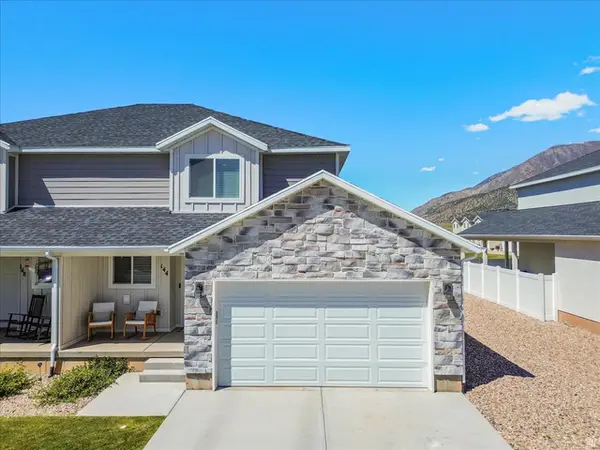 $425,000Active5 beds 4 baths2,663 sq. ft.
$425,000Active5 beds 4 baths2,663 sq. ft.144 W 900 N, Nephi, UT 84648
MLS# 2131723Listed by: THE AGENCY SALT LAKE CITY (NEPHI) $435,000Active2 beds 1 baths2,150 sq. ft.
$435,000Active2 beds 1 baths2,150 sq. ft.594 E 400 S, Nephi, UT 84648
MLS# 2131395Listed by: THE AGENCY SALT LAKE CITY (NEPHI)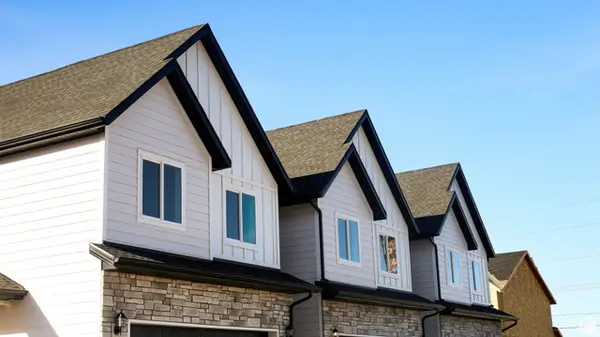 $405,000Active3 beds 3 baths2,579 sq. ft.
$405,000Active3 beds 3 baths2,579 sq. ft.232 W 815 N #51, Nephi, UT 84648
MLS# 2130353Listed by: EQUITY REAL ESTATE (PROSPER GROUP) $575,000Active3 beds 2 baths3,052 sq. ft.
$575,000Active3 beds 2 baths3,052 sq. ft.980 S 175 E, Nephi, UT 84648
MLS# 26-267760Listed by: ERA REALTY CENTER

