395 E 100 S, Nephi, UT 84648
Local realty services provided by:Better Homes and Gardens Real Estate Momentum
395 E 100 S,Nephi, UT 84648
$499,000
- 3 Beds
- 3 Baths
- 2,242 sq. ft.
- Single family
- Active
Upcoming open houses
- Sat, Oct 2502:00 pm - 04:00 pm
Listed by:meadow perides
Office:the agency salt lake city (nephi)
MLS#:2118716
Source:SL
Price summary
- Price:$499,000
- Price per sq. ft.:$222.57
About this home
Step back in time and fall in love with this Victorian showstopper-a stunning piece of Nephi history brought beautifully into the modern day! Built in 1893 by local craftsman Oscar M. Booth, this Queen Annestyle treasure features an iconic octagonal tower, intricate trim, stained-glass windows, and a fully covered wrap-around porch perfect for morning coffee or quiet evenings watching the world go by. Inside, the home has been completely updated while keeping its classic character intact. You'll find gorgeous hardwood flooring, a charming oak fireplace, and a bright, modern kitchen with quartz countertops, custom cabinetry, tile backsplash, and stainless steel appliances-all staying with the home. Upstairs features three spacious bedrooms, including a primary suite with a full ensuite bath, and an additional full bath for guests or family. The home showcases its beautiful stained glass, a graceful wrap-around staircase, and an under-stair storage nook that holds its original charm. Downstairs, the newly remodeled kitchen and dining area blend seamlessly with the family room's built-in feature that will stay with the home. Curved ceilings and 9-foot main-level ceilings enhance the open, timeless feel throughout. The home also features central heating and air, a new water heater (1 year old), roof and windows (10 years old), new carpet, updated electrical, and a freshly painted exterior. Step outside and fall in love all over again. Salt Creek flows peacefully behind the property, creating a serene backdrop for evenings by the fire pit or quiet mornings under the gazebo. The fully landscaped yard offers plenty of space to relax, gather, and unwind while enjoying the soothing sound of the water. Affectionately known throughout the community as "The Halloween House," the current caretakers have earned local awards for their creative seasonal displays and the exceptional care they've taken to preserve this beloved home's beauty and spirit. This one-of-a-kind property perfectly combines Victorian charm, modern updates, and timeless character-a true Nephi landmark ready to welcome its next story.
Contact an agent
Home facts
- Year built:1893
- Listing ID #:2118716
- Added:3 day(s) ago
- Updated:October 25, 2025 at 11:04 AM
Rooms and interior
- Bedrooms:3
- Total bathrooms:3
- Full bathrooms:2
- Half bathrooms:1
- Living area:2,242 sq. ft.
Heating and cooling
- Cooling:Central Air
- Heating:Gas: Central, Wood
Structure and exterior
- Roof:Asphalt
- Year built:1893
- Building area:2,242 sq. ft.
- Lot area:0.19 Acres
Schools
- High school:Juab
- Middle school:Juab
- Elementary school:Red Cliffs
Utilities
- Water:Culinary, Water Connected
- Sewer:Sewer Connected, Sewer: Connected
Finances and disclosures
- Price:$499,000
- Price per sq. ft.:$222.57
- Tax amount:$2,158
New listings near 395 E 100 S
- New
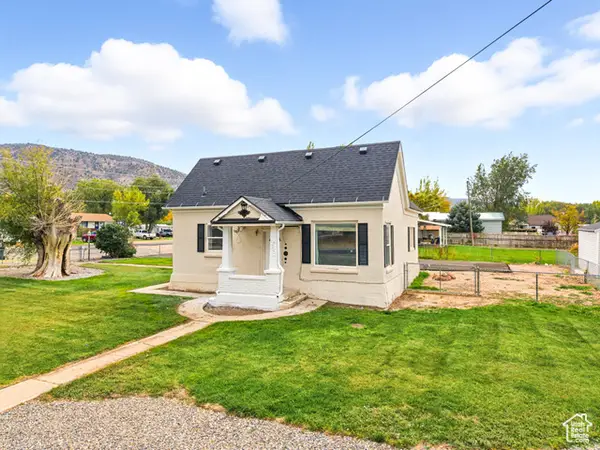 $350,000Active2 beds 1 baths1,272 sq. ft.
$350,000Active2 beds 1 baths1,272 sq. ft.588 E 400 N, Nephi, UT 84648
MLS# 2119558Listed by: RUTE REAL ESTATE, LLC - New
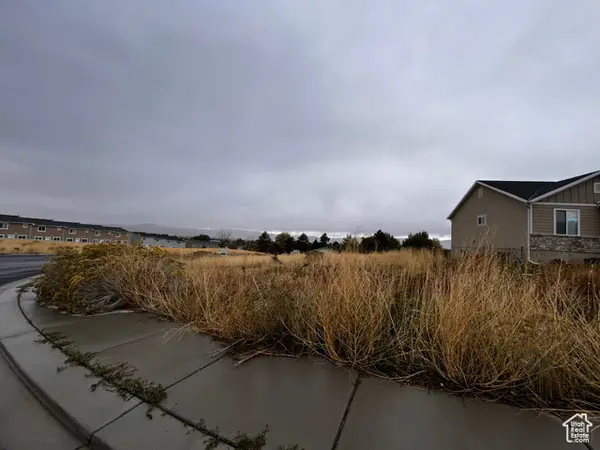 $115,500Active0.24 Acres
$115,500Active0.24 Acres562 S 600 E #12, Nephi, UT 84648
MLS# 2118038Listed by: LUXURY GROUP - New
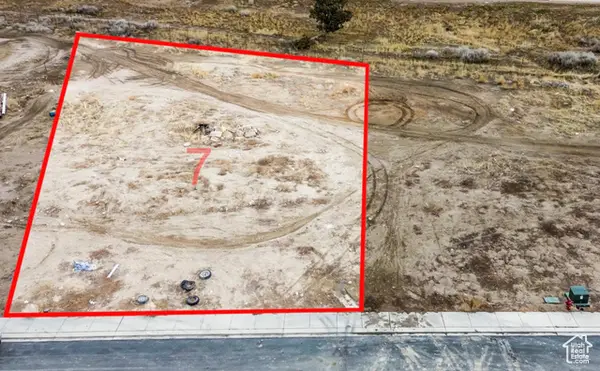 $115,500Active0.23 Acres
$115,500Active0.23 Acres527 S 600 E #7, Nephi, UT 84648
MLS# 2118032Listed by: LUXURY GROUP - New
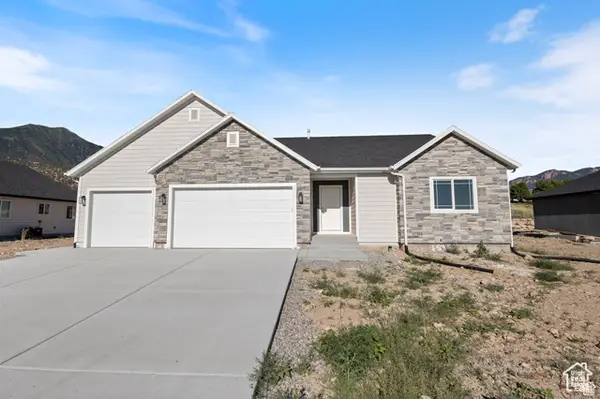 $519,995Active3 beds 2 baths3,052 sq. ft.
$519,995Active3 beds 2 baths3,052 sq. ft.1536 N 300 E, Nephi, UT 84648
MLS# 2117777Listed by: LANDMARK REAL ESTATE INC - New
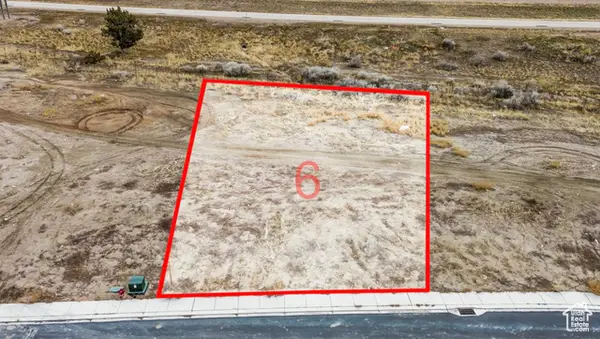 $115,500Active0.19 Acres
$115,500Active0.19 Acres547 S 600 E #6, Nephi, UT 84648
MLS# 2117782Listed by: LUXURY GROUP - New
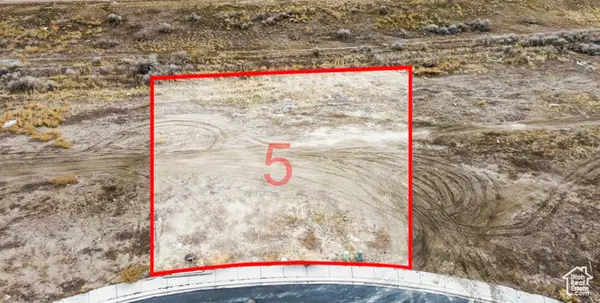 $115,500Active0.22 Acres
$115,500Active0.22 Acres561 S 600 E #5, Nephi, UT 84648
MLS# 2117669Listed by: LUXURY GROUP - New
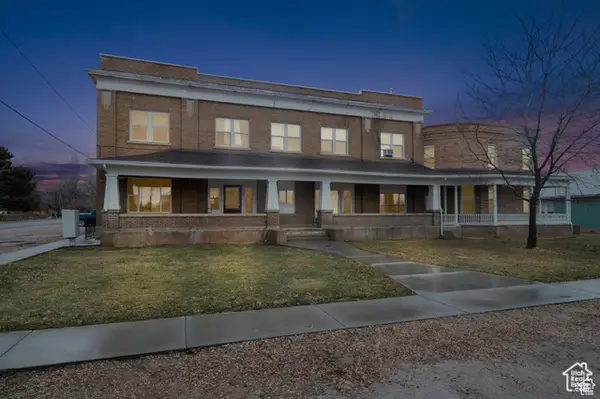 $1,199,000Active15 beds 11 baths8,468 sq. ft.
$1,199,000Active15 beds 11 baths8,468 sq. ft.112 E 100 S, Nephi, UT 84648
MLS# 2117418Listed by: THE AGENCY SALT LAKE CITY (NEPHI) - New
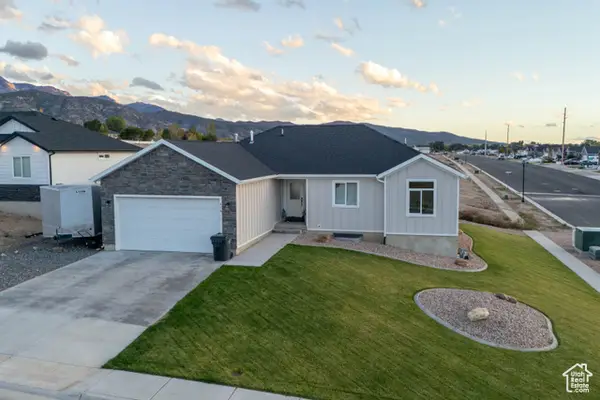 $569,900Active4 beds 3 baths3,244 sq. ft.
$569,900Active4 beds 3 baths3,244 sq. ft.216 E 1500 N, Nephi, UT 84648
MLS# 2117380Listed by: BLUEROOF REAL ESTATE COMPANY 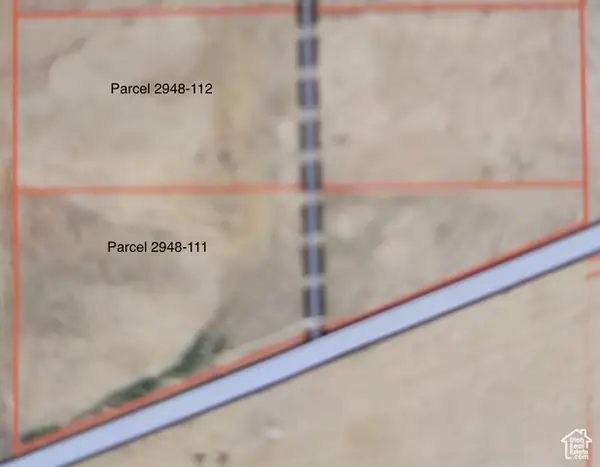 $1,414,500Active94.3 Acres
$1,414,500Active94.3 AcresAddress Withheld By Seller, Nephi, UT 84648
MLS# 2117223Listed by: IMAGINE REAL ESTATE, LLC
