305 S Rachel Ln, New Harmony, UT 84757
Local realty services provided by:Better Homes and Gardens Real Estate Momentum
Listed by: margie hare
Office: the agency st george llc.
MLS#:2085075
Source:SL
Price summary
- Price:$2,300,000
- Price per sq. ft.:$228.31
About this home
A rare opportunity to own a private 3-acre estate near Zion, designed for unforgettable experiences and limitless potential. Tucked inside Deer Hollow behind a gated, tree-lined drive, this enchanting Tudor-style home features 11 themed bedrooms, three full kitchens, and space that adapts to your lifestyle-whether that's a peaceful family retreat, luxury short-term rental, or boutique event venue. The west wing currently operates as a successful Airbnb with a separate 3 bed, 3 bath suite. A sunroom overlooks a stocked freshwater pond and dock, while the property also includes a garden kitchen, orchard, greenhouse, and shared well water-perfect for farm-to-table events or self-sufficient living. Additional 7 acres are available for purchase, featuring a 2-bedroom guest house, spacious shop, and room to expand your vision into a vineyard, artist's retreat, or wellness center. Located just across from Kolob Canyons (Zion National Park), near Brian Head Ski Resort and Cedar Breaks, and only 30 minutes to flights from Cedar City or St. George. Whether you're seeking a legacy property, income opportunity, or serene escape, this estate delivers. Private, magical, and built for something extraordinary.
Contact an agent
Home facts
- Year built:1985
- Listing ID #:2085075
- Added:834 day(s) ago
- Updated:January 23, 2026 at 11:58 AM
Rooms and interior
- Bedrooms:11
- Total bathrooms:13
- Full bathrooms:12
- Half bathrooms:1
- Living area:10,074 sq. ft.
Heating and cooling
- Cooling:Central Air
- Heating:Gas: Central
Structure and exterior
- Roof:Asphalt
- Year built:1985
- Building area:10,074 sq. ft.
- Lot area:2.95 Acres
Schools
- High school:Cedar
- Middle school:Cedar Middle School
- Elementary school:Iron Springs
Utilities
- Water:Culinary, Shares, Spring, Water Connected, Well
- Sewer:Septic Tank, Sewer: Septic Tank
Finances and disclosures
- Price:$2,300,000
- Price per sq. ft.:$228.31
- Tax amount:$5,235
New listings near 305 S Rachel Ln
 $340,000Pending5 Acres
$340,000Pending5 Acres1766 S 2500 E, New Harmony, UT 84757
MLS# 26-267959Listed by: EXP REALTY LLC (SO UTAH)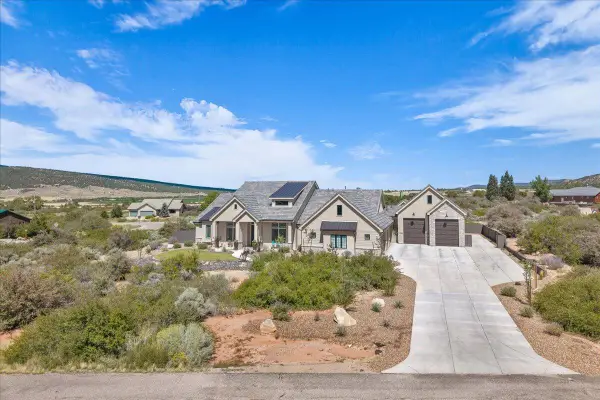 $1,795,000Active6 beds 5 baths4,466 sq. ft.
$1,795,000Active6 beds 5 baths4,466 sq. ft.896 W Chuwi Path, New Harmony, UT 84757
MLS# 25-267634Listed by: EQUITY REAL ESTATE (ST GEORGE)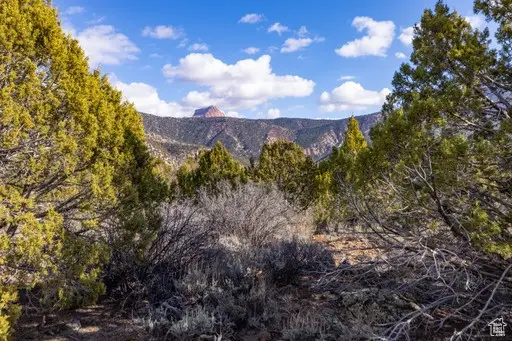 $425,000Active5 Acres
$425,000Active5 Acres3754 Overlook Dr #328, New Harmony, UT 84757
MLS# 2107346Listed by: EQUITY REAL ESTATE (SOUTHERN UTAH)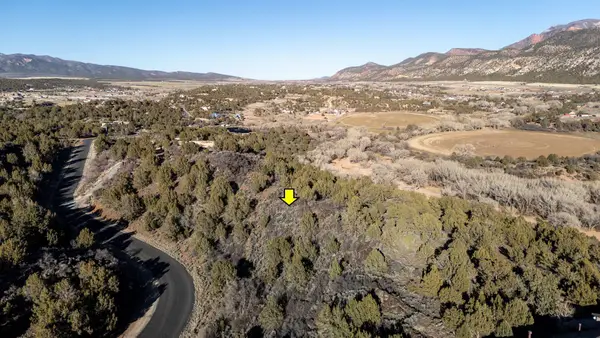 $400,000Active5 Acres
$400,000Active5 Acres2981 S Juniper Way, New Harmony, UT 84757
MLS# 25-267386Listed by: EQUITY REAL ESTATE-SOUTHERN UTAH $650,000Active3 beds 2 baths1,747 sq. ft.
$650,000Active3 beds 2 baths1,747 sq. ft.2198 Chekshani Cliffs Ln, New Harmony, UT 84757
MLS# 25-266452Listed by: ERA REALTY CENTER $3,200,000Active5 beds 4 baths6,898 sq. ft.
$3,200,000Active5 beds 4 baths6,898 sq. ft.1297 E 600 S, New Harmony, UT 84757
MLS# 25-266258Listed by: COLDWELL BANKER ADVANTAGE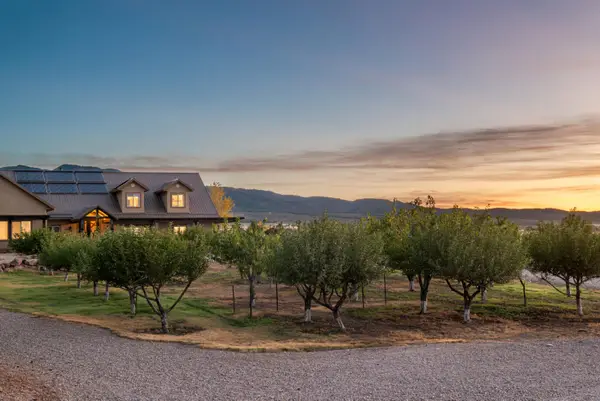 $3,200,000Active10 beds 5 baths8,762 sq. ft.
$3,200,000Active10 beds 5 baths8,762 sq. ft.1109 E 400, New Harmony, UT 84757
MLS# 25-265364Listed by: BHHS UTAH PROPERTIES SG $410,000Active5.32 Acres
$410,000Active5.32 Acres1913 S Badger Way, New Harmony, UT 84757
MLS# 2111140Listed by: RED ROCK REAL ESTATE LLC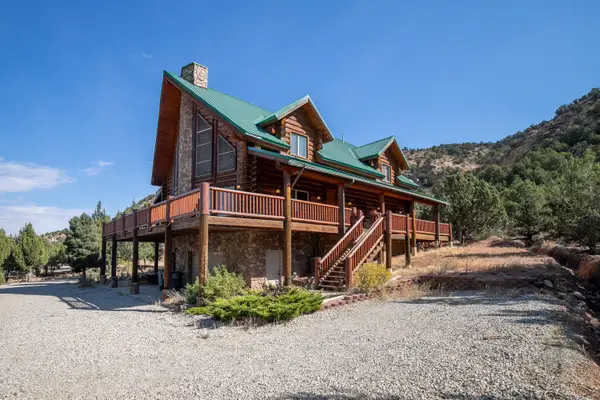 $629,000Pending3 beds 3 baths3,743 sq. ft.
$629,000Pending3 beds 3 baths3,743 sq. ft.4002 E 80 S, New Harmony, UT 84757
MLS# 25-264921Listed by: ERA REALTY CENTER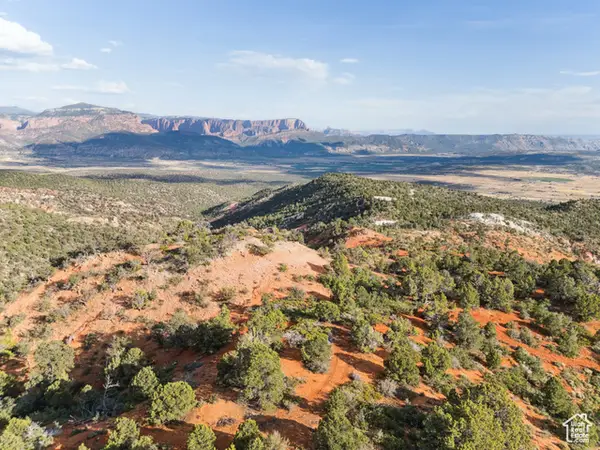 $6,389,000Active798 Acres
$6,389,000Active798 AcresAddress Withheld By Seller, New Harmony, UT 84757
MLS# 2110413Listed by: HAYDEN OUTDOORS LLC
