1174 W 3410 S, Nibley, UT 84321
Local realty services provided by:Better Homes and Gardens Real Estate Momentum
1174 W 3410 S,Nibley, UT 84321
$569,900
- 4 Beds
- 3 Baths
- 2,616 sq. ft.
- Single family
- Active
Listed by:isaac walbeck
Office:excel realty inc.
MLS#:2106954
Source:SL
Price summary
- Price:$569,900
- Price per sq. ft.:$217.85
- Monthly HOA dues:$35
About this home
This home has so many amazing features, it is hard to list them all. The main floor is equipped with an office/bonus room, a mudroom, half bathroom, storage under the stairs, an open living and dining space, and a dream kitchen with a huge walk-in pantry hidden behind cabinets! Upstairs you'll find 4 large bedrooms, 2.5 bathrooms, and an oversized laundry room. The owner's suite is equipped with a giant double-sided walk-through closet, separate tub and shower, dual vanities, and a toilet room. Other features include a spacious 3 car garage, a perfect 0.31 acre lot, and the abundance of windows that allow natural light and amazing views all around! Nibley City is planning on building a park directly across the street and you'll have no neighbors behind you. This is a fantastic home, and we will even give you $8,000 towards closing costs! Schedule a showing today!
Contact an agent
Home facts
- Year built:2025
- Listing ID #:2106954
- Added:53 day(s) ago
- Updated:October 15, 2025 at 11:08 AM
Rooms and interior
- Bedrooms:4
- Total bathrooms:3
- Full bathrooms:2
- Half bathrooms:1
- Living area:2,616 sq. ft.
Heating and cooling
- Cooling:Central Air
- Heating:Forced Air, Gas: Central
Structure and exterior
- Roof:Asphalt
- Year built:2025
- Building area:2,616 sq. ft.
- Lot area:0.31 Acres
Schools
- High school:Ridgeline
- Middle school:South Cache
- Elementary school:Heritage
Utilities
- Water:Culinary, Water Connected
- Sewer:Sewer Connected, Sewer: Connected
Finances and disclosures
- Price:$569,900
- Price per sq. ft.:$217.85
- Tax amount:$1
New listings near 1174 W 3410 S
- New
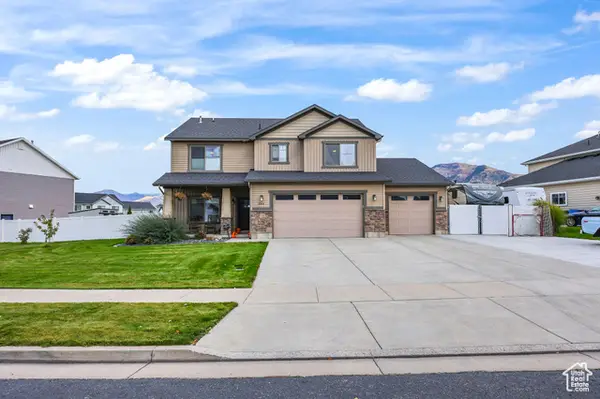 $540,000Active4 beds 3 baths2,583 sq. ft.
$540,000Active4 beds 3 baths2,583 sq. ft.2544 S 1100 W, Nibley, UT 84321
MLS# 2117494Listed by: KW UNITE KELLER WILLIAMS LLC - Open Sat, 1 to 3pmNew
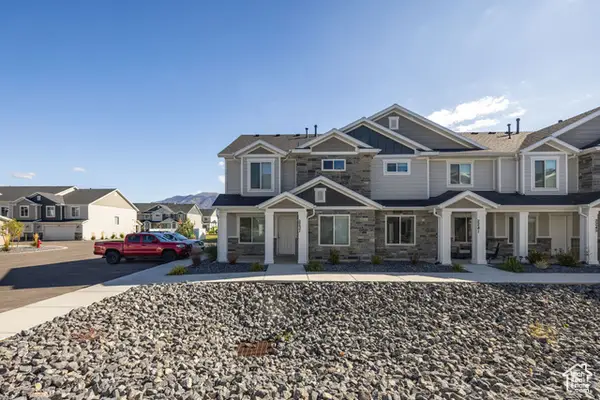 $357,000Active3 beds 3 baths1,633 sq. ft.
$357,000Active3 beds 3 baths1,633 sq. ft.2237 S 1150 W #39, Nibley, UT 84321
MLS# 2117446Listed by: DWELL REALTY GROUP, LLC - New
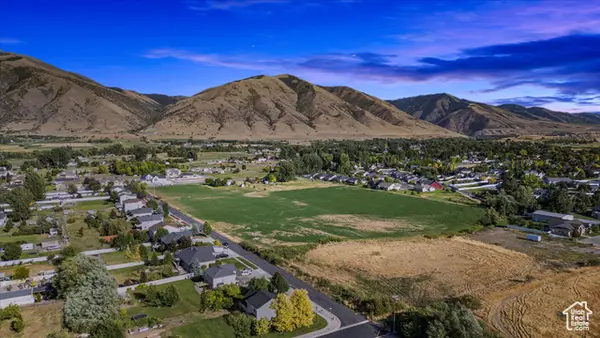 $219,900Active0.69 Acres
$219,900Active0.69 Acres294 W 3400 S #9, Nibley, UT 84321
MLS# 2117206Listed by: ABODE & CO. REAL ESTATE LLC - New
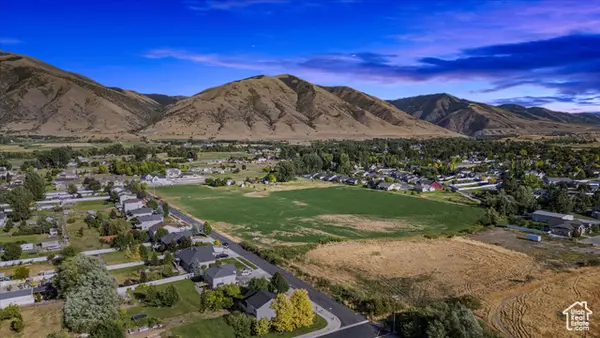 $199,900Active0.5 Acres
$199,900Active0.5 Acres278 W 3400 S #10, Nibley, UT 84321
MLS# 2117207Listed by: ABODE & CO. REAL ESTATE LLC - New
 $225,000Active1.25 Acres
$225,000Active1.25 Acres3701 S Main St, Nibley, UT 84321
MLS# 2116831Listed by: EXP REALTY, LLC - New
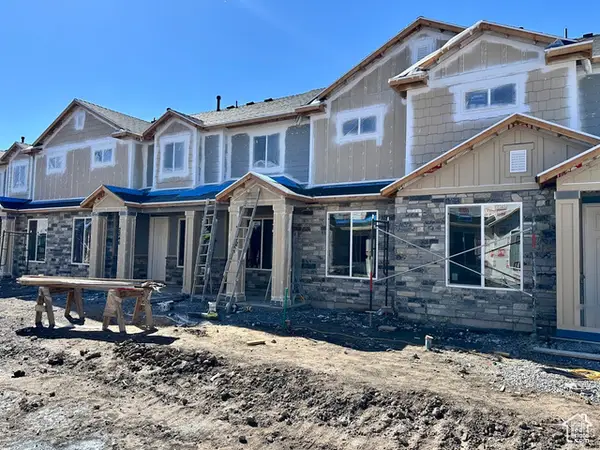 $356,000Active3 beds 3 baths1,616 sq. ft.
$356,000Active3 beds 3 baths1,616 sq. ft.2242 S 1120 W #69, Nibley, UT 84321
MLS# 2116587Listed by: KEY TO REALTY, LLC - New
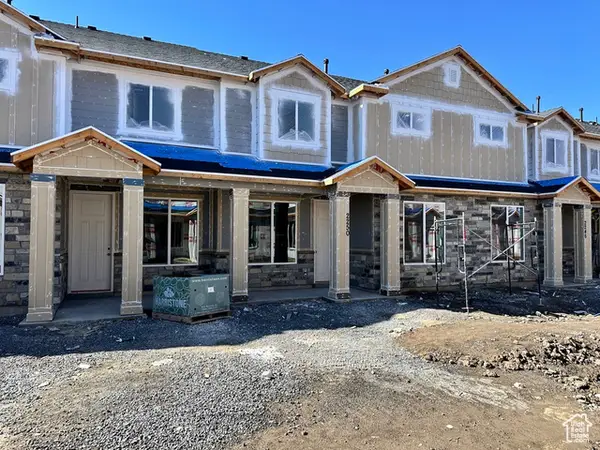 $356,000Active3 beds 3 baths1,611 sq. ft.
$356,000Active3 beds 3 baths1,611 sq. ft.2246 S 1120 W #70, Nibley, UT 84321
MLS# 2116588Listed by: KEY TO REALTY, LLC - New
 $356,000Active3 beds 3 baths1,611 sq. ft.
$356,000Active3 beds 3 baths1,611 sq. ft.2250 S 1120 W #71, Nibley, UT 84321
MLS# 2116590Listed by: KEY TO REALTY, LLC - New
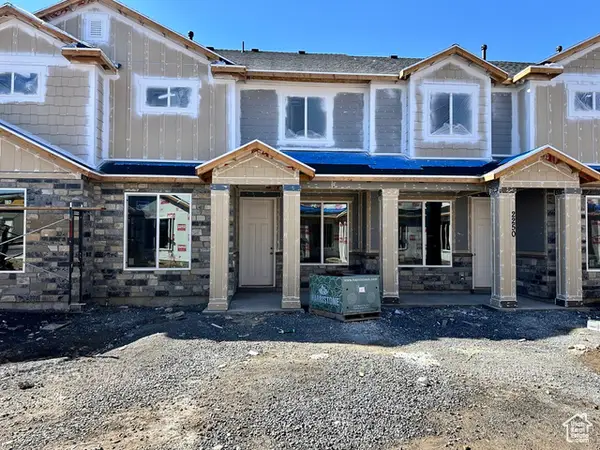 $356,000Active3 beds 3 baths1,616 sq. ft.
$356,000Active3 beds 3 baths1,616 sq. ft.2254 S 1120 W #72, Nibley, UT 84321
MLS# 2116591Listed by: KEY TO REALTY, LLC - New
 $366,000Active3 beds 3 baths1,621 sq. ft.
$366,000Active3 beds 3 baths1,621 sq. ft.2258 S 1120 W #73, Nibley, UT 84321
MLS# 2116592Listed by: KEY TO REALTY, LLC
