182 W 3175 S, Nibley, UT 84321
Local realty services provided by:Better Homes and Gardens Real Estate Momentum
182 W 3175 S,Nibley, UT 84321
$489,900
- 3 Beds
- 3 Baths
- 1,922 sq. ft.
- Single family
- Active
Listed by: pablo zepeda
Office: visionary real estate
MLS#:2114667
Source:SL
Price summary
- Price:$489,900
- Price per sq. ft.:$254.89
- Monthly HOA dues:$83
About this home
The Hickory floor plan by Visionary Homes offers practical, single-level living in a brand-new design. This home will be move-in ready by early November, giving you the chance to settle in before the holidays. Inside, you'll find 3 bedrooms and 2.5 bathrooms on one level, with 11-foot ceilings in both the primary suite and home office that create an open, airy feel. The kitchen features a spacious 8.5 x 4 ft island with plenty of room for seating and prep, flowing into open dining and living areas designed for connection and comfort. A mudroom off the garage, abundant closet storage, and an optional fireplace with mantle in the great room add convenience and flexibility. The Hickory also includes a rare 3-car garage, making it one of the best values for a main-level rambler in Cache Valley. Located in Ridgeline Park, Nibley, Utah, this home offers easy access to parks, shopping, and schools, including Ridgeline High School. Schedule your showing today and secure one of the best-priced 3-car garage homes in the valley.
Contact an agent
Home facts
- Year built:2024
- Listing ID #:2114667
- Added:102 day(s) ago
- Updated:January 11, 2026 at 12:00 PM
Rooms and interior
- Bedrooms:3
- Total bathrooms:3
- Full bathrooms:2
- Half bathrooms:1
- Living area:1,922 sq. ft.
Heating and cooling
- Cooling:Central Air
- Heating:Gas: Central
Structure and exterior
- Roof:Asphalt
- Year built:2024
- Building area:1,922 sq. ft.
- Lot area:0.14 Acres
Schools
- High school:Ridgeline
- Middle school:South Cache
- Elementary school:Nibley
Utilities
- Water:Culinary, Water Connected
- Sewer:Sewer Connected, Sewer: Connected
Finances and disclosures
- Price:$489,900
- Price per sq. ft.:$254.89
- Tax amount:$1
New listings near 182 W 3175 S
 $890,000Active7 beds 5 baths5,493 sq. ft.
$890,000Active7 beds 5 baths5,493 sq. ft.3923 Hillside Dr, Nibley, UT 84321
MLS# 2128302Listed by: POWERHOUSE REAL ESTATE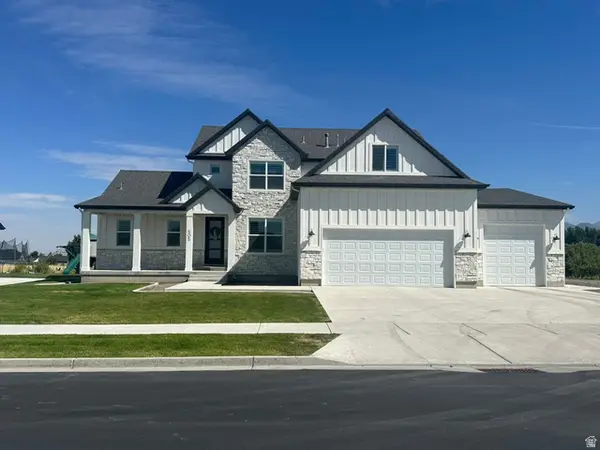 $949,999Active5 beds 3 baths4,485 sq. ft.
$949,999Active5 beds 3 baths4,485 sq. ft.505 W 3500 S, Nibley, UT 84321
MLS# 2128136Listed by: VISIONARY REAL ESTATE $274,900Active3 beds 2 baths1,342 sq. ft.
$274,900Active3 beds 2 baths1,342 sq. ft.3085 S 225 W #G301, Nibley, UT 84321
MLS# 2127628Listed by: VISIONARY REAL ESTATE $289,000Active3 beds 2 baths1,324 sq. ft.
$289,000Active3 beds 2 baths1,324 sq. ft.3085 S 225 W #G304, Nibley, UT 84321
MLS# 2127630Listed by: VISIONARY REAL ESTATE $595,000Active6 beds 3 baths3,050 sq. ft.
$595,000Active6 beds 3 baths3,050 sq. ft.2882 S 1080 W, Nibley, UT 84321
MLS# 2127036Listed by: BOOMERANG REAL ESTATE SERVICES LLC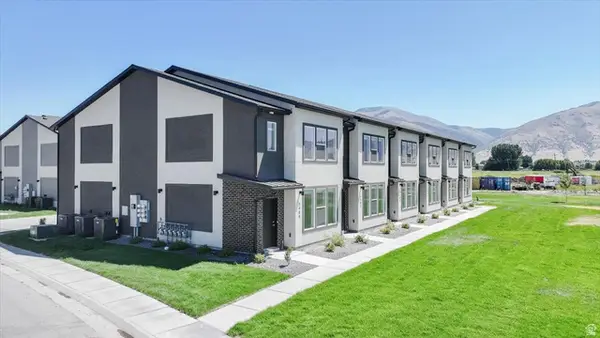 $354,900Active3 beds 3 baths1,579 sq. ft.
$354,900Active3 beds 3 baths1,579 sq. ft.3410 S 1010 W, Nibley, UT 84321
MLS# 2126957Listed by: EXCEL REALTY INC.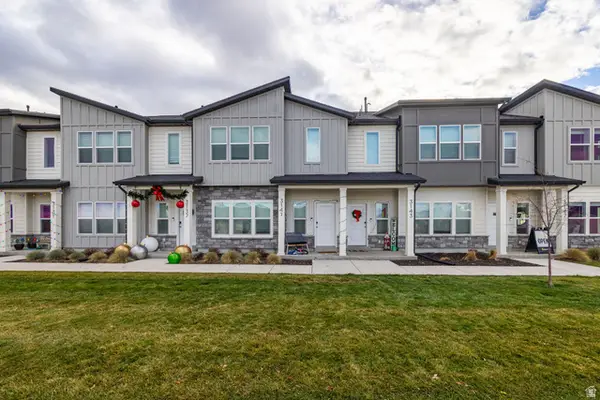 $315,000Active3 beds 3 baths1,544 sq. ft.
$315,000Active3 beds 3 baths1,544 sq. ft.3141 S 225 W, Nibley, UT 84321
MLS# 2126275Listed by: DWELL REALTY GROUP, LLC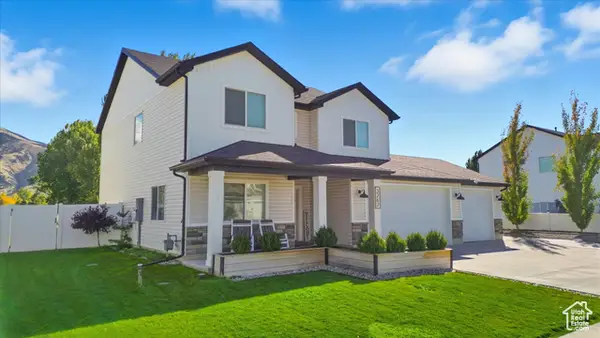 $529,900Pending3 beds 3 baths2,295 sq. ft.
$529,900Pending3 beds 3 baths2,295 sq. ft.3262 S 470 W, Nibley, UT 84321
MLS# 2118886Listed by: BOOMERANG REAL ESTATE SERVICES LLC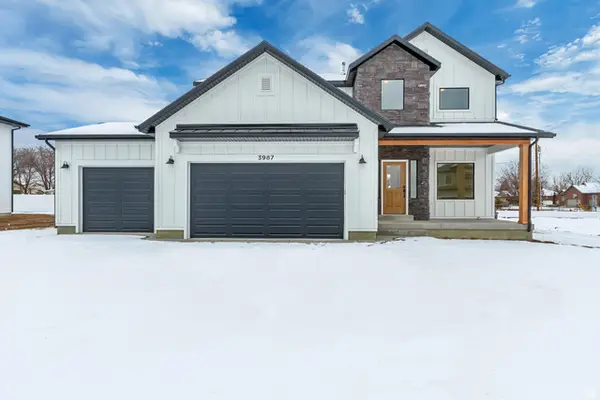 $544,900Active4 beds 3 baths2,284 sq. ft.
$544,900Active4 beds 3 baths2,284 sq. ft.3318 S 1000 W, Nibley, UT 84321
MLS# 2126163Listed by: EXCEL REALTY INC.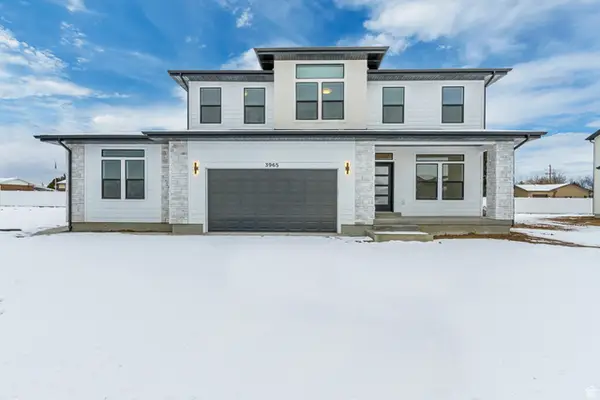 $609,900Active5 beds 4 baths2,981 sq. ft.
$609,900Active5 beds 4 baths2,981 sq. ft.1008 W 3410 S, Nibley, UT 84321
MLS# 2126119Listed by: EXCEL REALTY INC.
