225 W 2975 S, Nibley, UT 84321
Local realty services provided by:Better Homes and Gardens Real Estate Momentum
225 W 2975 S,Nibley, UT 84321
$496,900
- 4 Beds
- 3 Baths
- 2,439 sq. ft.
- Single family
- Active
Listed by: pablo zepeda
Office: visionary real estate
MLS#:2114661
Source:SL
Price summary
- Price:$496,900
- Price per sq. ft.:$203.73
- Monthly HOA dues:$83
About this home
The Everglade floor plan by Visionary Homes combines open living spaces with thoughtful design. This home is to be built, giving you the opportunity to select finishes, colors, and details to make it your own. The layout includes 4 bedrooms and 2.5 bathrooms, plus an 11x10 home office for flexible living. The entry features soaring 18-foot ceilings and 6x5 bay windows that bring in abundant natural light. The kitchen offers a spacious 9 x 4 ft island, connecting seamlessly to the dining room and great room with sliding glass doors that open to the patio. Wide walkways and smart flow create a functional, welcoming home, with the primary suite offering its own ensuite bathroom and walk-in closet. Built as a slab on grade home, the Everglade is located in Ridgeline Park, Nibley, Utah, within the Ridgeline High School boundaries and close to parks, shopping, and recreation. Build new in Cache Valley and personalize the Everglade to fit your lifestyle. Schedule a private tour today and reserve your lot before it's gone.
Contact an agent
Home facts
- Year built:2025
- Listing ID #:2114661
- Added:90 day(s) ago
- Updated:December 30, 2025 at 12:03 PM
Rooms and interior
- Bedrooms:4
- Total bathrooms:3
- Full bathrooms:2
- Half bathrooms:1
- Living area:2,439 sq. ft.
Heating and cooling
- Cooling:Central Air
- Heating:Gas: Central
Structure and exterior
- Roof:Asphalt, Pitched
- Year built:2025
- Building area:2,439 sq. ft.
- Lot area:0.11 Acres
Schools
- High school:Ridgeline
- Middle school:South Cache
- Elementary school:Nibley
Utilities
- Water:Culinary, Water Connected
- Sewer:Sewer Connected, Sewer: Connected
Finances and disclosures
- Price:$496,900
- Price per sq. ft.:$203.73
- Tax amount:$1
New listings near 225 W 2975 S
- New
 $890,000Active7 beds 5 baths5,493 sq. ft.
$890,000Active7 beds 5 baths5,493 sq. ft.3923 Hillside Dr, Nibley, UT 84321
MLS# 2128302Listed by: POWERHOUSE REAL ESTATE - New
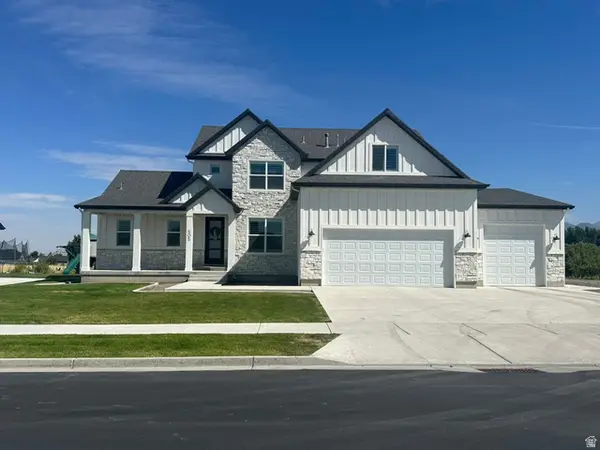 $949,999Active5 beds 3 baths4,485 sq. ft.
$949,999Active5 beds 3 baths4,485 sq. ft.505 W 3500 S, Nibley, UT 84321
MLS# 2128136Listed by: VISIONARY REAL ESTATE - New
 $274,900Active3 beds 2 baths1,342 sq. ft.
$274,900Active3 beds 2 baths1,342 sq. ft.3085 S 225 W #G301, Nibley, UT 84321
MLS# 2127628Listed by: VISIONARY REAL ESTATE - New
 $289,000Active3 beds 2 baths1,324 sq. ft.
$289,000Active3 beds 2 baths1,324 sq. ft.3085 S 225 W #G304, Nibley, UT 84321
MLS# 2127630Listed by: VISIONARY REAL ESTATE  $595,000Active6 beds 3 baths3,050 sq. ft.
$595,000Active6 beds 3 baths3,050 sq. ft.2882 S 1080 W, Nibley, UT 84321
MLS# 2127036Listed by: BOOMERANG REAL ESTATE SERVICES LLC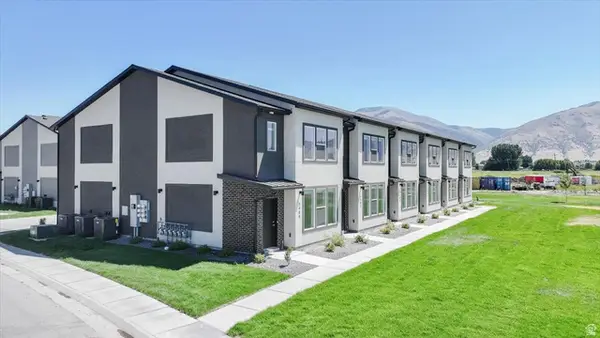 $354,900Active3 beds 3 baths1,579 sq. ft.
$354,900Active3 beds 3 baths1,579 sq. ft.3410 S 1010 W, Nibley, UT 84321
MLS# 2126957Listed by: EXCEL REALTY INC.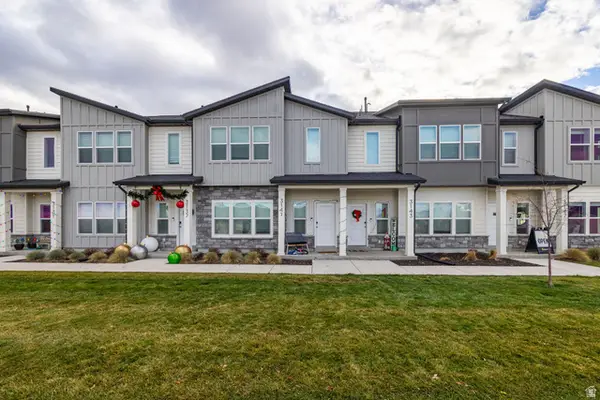 $315,000Active3 beds 3 baths1,544 sq. ft.
$315,000Active3 beds 3 baths1,544 sq. ft.3141 S 225 W, Nibley, UT 84321
MLS# 2126275Listed by: DWELL REALTY GROUP, LLC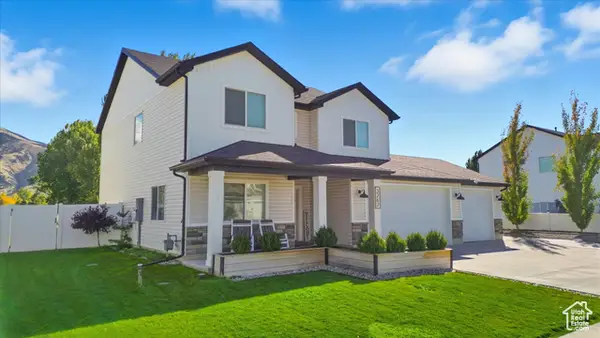 $529,900Pending3 beds 3 baths2,295 sq. ft.
$529,900Pending3 beds 3 baths2,295 sq. ft.3262 S 470 W, Nibley, UT 84321
MLS# 2118886Listed by: BOOMERANG REAL ESTATE SERVICES LLC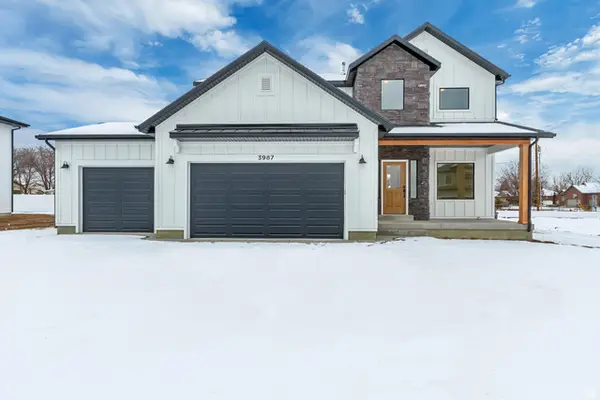 $544,900Active4 beds 3 baths2,284 sq. ft.
$544,900Active4 beds 3 baths2,284 sq. ft.3318 S 1000 W, Nibley, UT 84321
MLS# 2126163Listed by: EXCEL REALTY INC.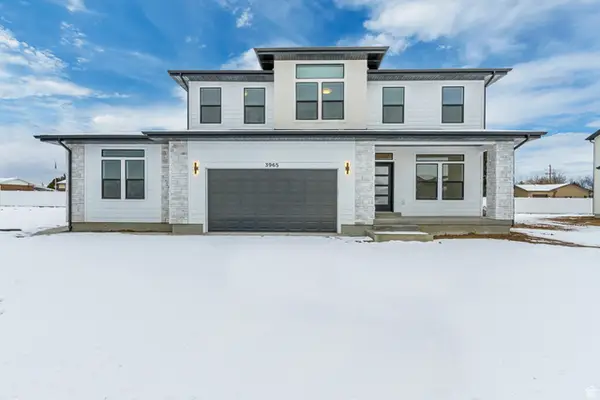 $609,900Active5 beds 4 baths2,981 sq. ft.
$609,900Active5 beds 4 baths2,981 sq. ft.1008 W 3410 S, Nibley, UT 84321
MLS# 2126119Listed by: EXCEL REALTY INC.
