251 W 2950 S, Nibley, UT 84321
Local realty services provided by:Better Homes and Gardens Real Estate Momentum
251 W 2950 S,Nibley, UT 84321
$449,900
- 3 Beds
- 2 Baths
- 1,848 sq. ft.
- Single family
- Active
Listed by: pablo zepeda
Office: visionary real estate
MLS#:2114696
Source:SL
Price summary
- Price:$449,900
- Price per sq. ft.:$243.45
- Monthly HOA dues:$83
About this home
The Auburn floor plan by Visionary Homes is one of our most popular designs, offering the ease of single-level living with 3 bedrooms and 2 bathrooms. This brand-new home is to be built, giving you the opportunity to choose finishes, colors, and details to match your style. The layout features bedrooms conveniently located near the entry and main living space, with the primary suite just off the great room. The primary bedroom includes a private bathroom and walk-in closet. A mudroom off the garage and nearby laundry area add everyday convenience, while the kitchen offers a large walk-in pantry and a central island with sink, opening to the dining and great room for a seamless flow. Built on a slab-on-grade foundation, the Auburn balances comfort and function in every detail. Located in Ridgeline Park, Nibley, Utah, this community is within Ridgeline High School boundaries and offers quick access to parks, shopping, and recreation throughout Cache Valley. Build new in Cache Valley today-schedule a tour of Ridgeline Park and see why so many buyers choose the Auburn.
Contact an agent
Home facts
- Year built:2025
- Listing ID #:2114696
- Added:45 day(s) ago
- Updated:November 15, 2025 at 12:06 PM
Rooms and interior
- Bedrooms:3
- Total bathrooms:2
- Full bathrooms:2
- Living area:1,848 sq. ft.
Heating and cooling
- Cooling:Central Air
- Heating:Forced Air, Gas: Central
Structure and exterior
- Roof:Asphalt, Pitched
- Year built:2025
- Building area:1,848 sq. ft.
- Lot area:0.15 Acres
Schools
- High school:Ridgeline
- Middle school:South Cache
- Elementary school:Nibley
Utilities
- Water:Culinary, Water Connected
- Sewer:Sewer Connected, Sewer: Connected
Finances and disclosures
- Price:$449,900
- Price per sq. ft.:$243.45
- Tax amount:$1
New listings near 251 W 2950 S
- New
 $996,000Active5 beds 4 baths4,026 sq. ft.
$996,000Active5 beds 4 baths4,026 sq. ft.3883 S 250 E, Nibley, UT 84321
MLS# 2121795Listed by: BANGERTER REAL ESTATE, LLC 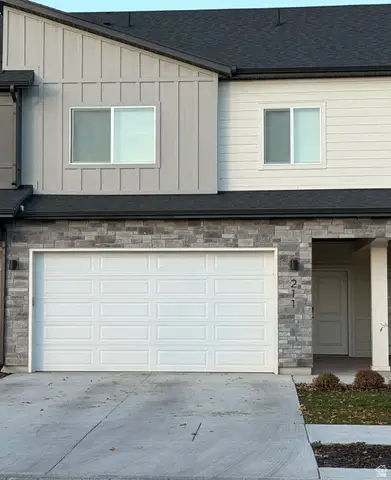 $349,000Active3 beds 3 baths1,552 sq. ft.
$349,000Active3 beds 3 baths1,552 sq. ft.211 W 3150 S, Nibley, UT 84321
MLS# 2120992Listed by: CENTURY 21 N & N REALTORS $429,000Pending4 beds 2 baths1,573 sq. ft.
$429,000Pending4 beds 2 baths1,573 sq. ft.2616 S 900 W, Nibley, UT 84321
MLS# 2120569Listed by: FOUND IT LLC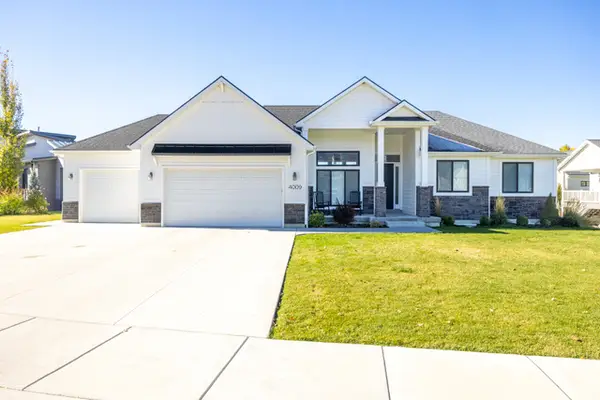 $789,900Active3 beds 2 baths3,931 sq. ft.
$789,900Active3 beds 2 baths3,931 sq. ft.4009 S Cottonwoods Court, Nibley, UT 84321
MLS# 2120212Listed by: DWELL REALTY GROUP, LLC $314,900Active3 beds 3 baths1,524 sq. ft.
$314,900Active3 beds 3 baths1,524 sq. ft.191 W 3175 S #629, Nibley, UT 84321
MLS# 2119707Listed by: VISIONARY REAL ESTATE $485,900Active3 beds 3 baths2,082 sq. ft.
$485,900Active3 beds 3 baths2,082 sq. ft.186 W 3175 S, Nibley, UT 84321
MLS# 2119719Listed by: VISIONARY REAL ESTATE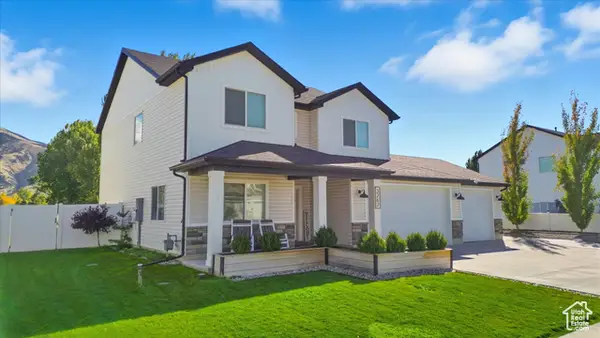 $544,900Active3 beds 3 baths2,295 sq. ft.
$544,900Active3 beds 3 baths2,295 sq. ft.3262 S 470 W, Logan, UT 84321
MLS# 2118886Listed by: BOOMERANG REAL ESTATE SERVICES LLC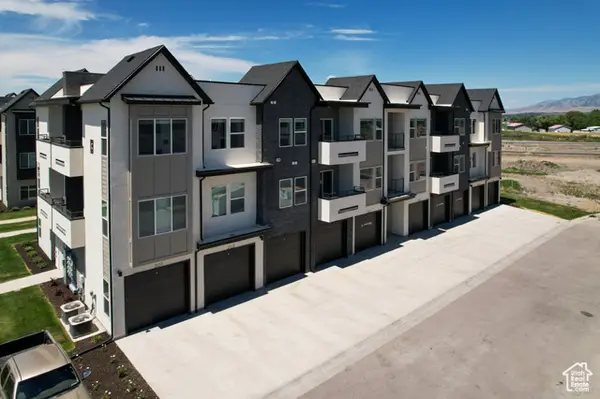 $288,900Pending3 beds 2 baths1,342 sq. ft.
$288,900Pending3 beds 2 baths1,342 sq. ft.3090 S 225 W #F204, Nibley, UT 84321
MLS# 2082851Listed by: VISIONARY REAL ESTATE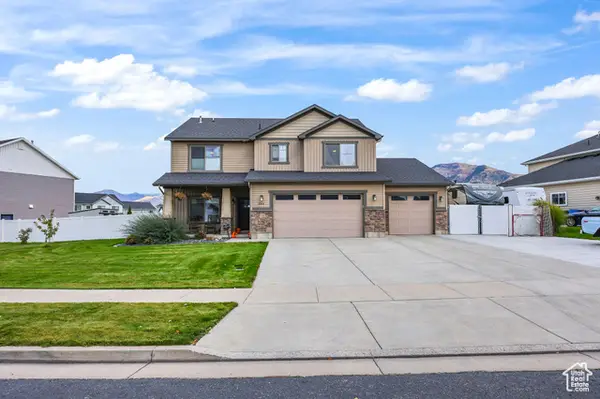 $540,000Pending4 beds 3 baths2,583 sq. ft.
$540,000Pending4 beds 3 baths2,583 sq. ft.2544 S 1100 W, Nibley, UT 84321
MLS# 2117494Listed by: KW UNITE KELLER WILLIAMS LLC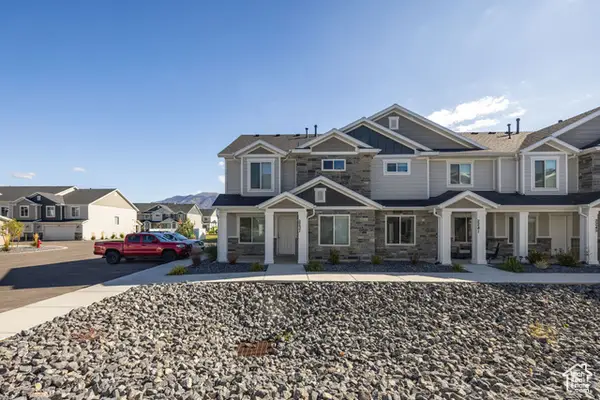 $354,000Active3 beds 3 baths1,633 sq. ft.
$354,000Active3 beds 3 baths1,633 sq. ft.2237 S 1150 W #39, Nibley, UT 84321
MLS# 2117446Listed by: DWELL REALTY GROUP, LLC
