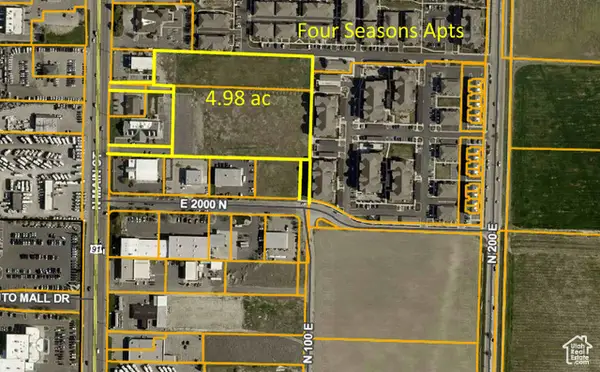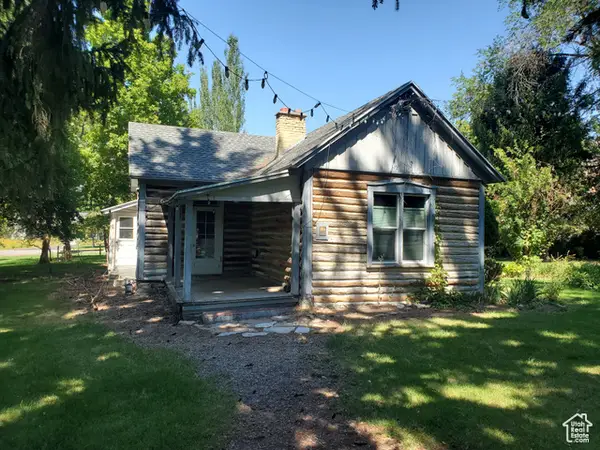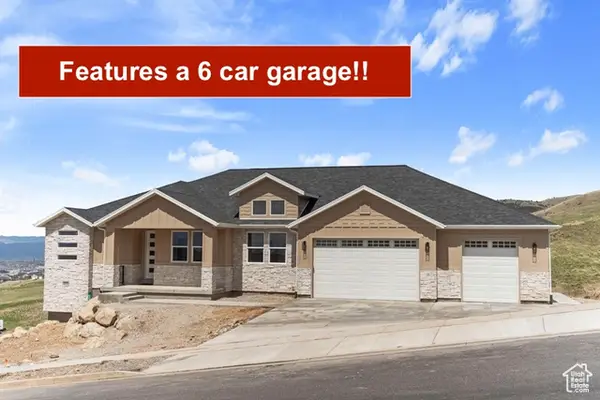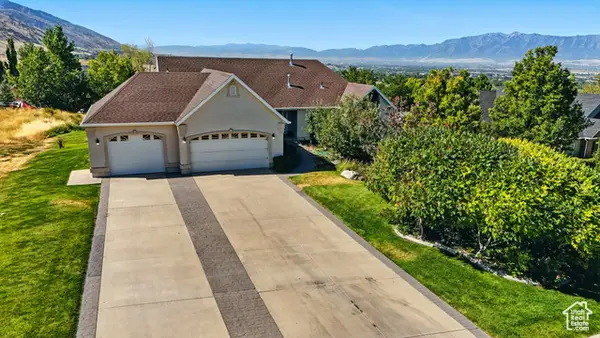2356 N 150 E, North Logan, UT 84341
Local realty services provided by:Better Homes and Gardens Real Estate Momentum
2356 N 150 E,North Logan, UT 84341
$514,900
- 3 Beds
- 3 Baths
- 2,486 sq. ft.
- Single family
- Active
Listed by:alaina montgomery
Office:cornerstone real estate professionals, llc.
MLS#:2107573
Source:SL
Price summary
- Price:$514,900
- Price per sq. ft.:$207.12
- Monthly HOA dues:$145
About this home
Welcome to this charming, thoughtfully designed 2-story home with SO much character and comfort in mind! You'll love the open floor plan with 9' ceilings throughout and large windows providing an abundance of natural light. Main floor features a spacious family room with built in fireplace. Kitchen is ideal for entertaining or everyday living with its huge island, generous sized pantry, and separate dining area with built-in bench window seats. Unwind in the cozy family room upstairs where you'll also find 3 more bedrooms plus a conveniently located laundry room. Primary suite is spacious with a walk-in closet and the adjoining full bath features a beautiful stand alone tub and separate shower. Don't miss the extra storage up in the attic easily accessible with drop down ladder. Home has metal framing throughout. HOA fee covers garbage, sewer and water! This move-in ready home is one you won't want to miss!
Contact an agent
Home facts
- Year built:2021
- Listing ID #:2107573
- Added:21 day(s) ago
- Updated:September 17, 2025 at 11:01 AM
Rooms and interior
- Bedrooms:3
- Total bathrooms:3
- Full bathrooms:2
- Half bathrooms:1
- Living area:2,486 sq. ft.
Heating and cooling
- Cooling:Central Air
- Heating:Forced Air, Gas: Central
Structure and exterior
- Roof:Asphalt
- Year built:2021
- Building area:2,486 sq. ft.
- Lot area:0.13 Acres
Schools
- High school:Green Canyon
- Middle school:North Cache
- Elementary school:Greenville
Utilities
- Water:Culinary, Water Connected
- Sewer:Sewer Connected, Sewer: Connected
Finances and disclosures
- Price:$514,900
- Price per sq. ft.:$207.12
- Tax amount:$2,195
New listings near 2356 N 150 E
- New
 $475,000Active2 beds 2 baths1,759 sq. ft.
$475,000Active2 beds 2 baths1,759 sq. ft.1589 N 310 W, North Logan, UT 84341
MLS# 2111794Listed by: KW UNITE KELLER WILLIAMS LLC  $1,750,000Pending4.98 Acres
$1,750,000Pending4.98 Acres2070 N Hwy 91 E, North Logan, UT 84341
MLS# 2109485Listed by: PARKER REAL ESTATE SERVICES, PC $649,900Active5 beds 3 baths2,962 sq. ft.
$649,900Active5 beds 3 baths2,962 sq. ft.650 E 2450 N, North Logan, UT 84341
MLS# 2108970Listed by: KARTCHNER HOMES, INC $375,000Active3 beds 1 baths1,827 sq. ft.
$375,000Active3 beds 1 baths1,827 sq. ft.1495 E 2300 N, North Logan, UT 84341
MLS# 2108742Listed by: PPC RESIDENTIAL DIVISION $1,050,000Active5 beds 3 baths3,900 sq. ft.
$1,050,000Active5 beds 3 baths3,900 sq. ft.2275 E Meadowlark Ln N, North Logan, UT 84341
MLS# 2108691Listed by: ROCKY MOUNTAIN REALTY $1,300,000Active3 beds 4 baths5,839 sq. ft.
$1,300,000Active3 beds 4 baths5,839 sq. ft.1491 E 2300 N, North Logan, UT 84341
MLS# 2108674Listed by: PPC RESIDENTIAL DIVISION $650,000Pending5 beds 3 baths3,157 sq. ft.
$650,000Pending5 beds 3 baths3,157 sq. ft.1427 E 2060 N, North Logan, UT 84341
MLS# 2108193Listed by: KW UNITE KELLER WILLIAMS LLC $749,000Active5 beds 3 baths3,311 sq. ft.
$749,000Active5 beds 3 baths3,311 sq. ft.1990 E Canyon Ridge Dr, North Logan, UT 84341
MLS# 2106849Listed by: LION ROCK REAL ESTATE $375,000Active3 beds 3 baths1,689 sq. ft.
$375,000Active3 beds 3 baths1,689 sq. ft.162 E 2480 N, North Logan, UT 84341
MLS# 2106902Listed by: CORNERSTONE REAL ESTATE PROFESSIONALS, LLC (SOUTH OGDEN)
