2835 Naomi Cir, North Logan, UT 84341
Local realty services provided by:Better Homes and Gardens Real Estate Momentum
Listed by: jette h youngblood
Office: engel & volkers logan, llc.
MLS#:2103383
Source:SL
Price summary
- Price:$1,475,000
- Price per sq. ft.:$268.47
About this home
Stunning custom high end home with panoramic views high on the east bench. This exceptional home offers the perfect blend of luxury and comfort. Situated on a large 1.56 acre lot, the property is secluded and the expansive back deck is designed to take full advantage of the scenery. The interior includes 19 foot ceilings in the great room with huge windows that fill the space with natural light and a gas fireplace. Gorgeous white oak hard wood floors throughout, a piano area, a chef's kitchen with a large island, quartz countertops, a 6 gas burner Wolf range, a Sub-zero refrigerator, and custom cabinetry, 2 drop zones in from the 3 car garage and plenty of storage spaces. Primary suite is on the 2nd level with a spa-like bath and heated tiled floors, a main level guest suite and a well designed home office with custom cherry bookshelves and a built in desk. This home is full of high end finishes and attention to detail throughout. Don't miss your opportunity to own this one of a kind property in a prime location. Buyer to verify all information.
Contact an agent
Home facts
- Year built:2018
- Listing ID #:2103383
- Added:358 day(s) ago
- Updated:January 30, 2026 at 09:15 AM
Rooms and interior
- Bedrooms:6
- Total bathrooms:6
- Full bathrooms:5
- Half bathrooms:1
- Living area:5,494 sq. ft.
Heating and cooling
- Cooling:Central Air
- Heating:Forced Air, Gas: Central, Gas: Radiant, Radiant Floor
Structure and exterior
- Roof:Asphalt
- Year built:2018
- Building area:5,494 sq. ft.
- Lot area:1.56 Acres
Schools
- High school:Green Canyon
- Middle school:Spring Creek
- Elementary school:North Park
Utilities
- Water:Culinary, Water Connected
- Sewer:Sewer Connected, Sewer: Connected
Finances and disclosures
- Price:$1,475,000
- Price per sq. ft.:$268.47
- Tax amount:$4,994
New listings near 2835 Naomi Cir
- New
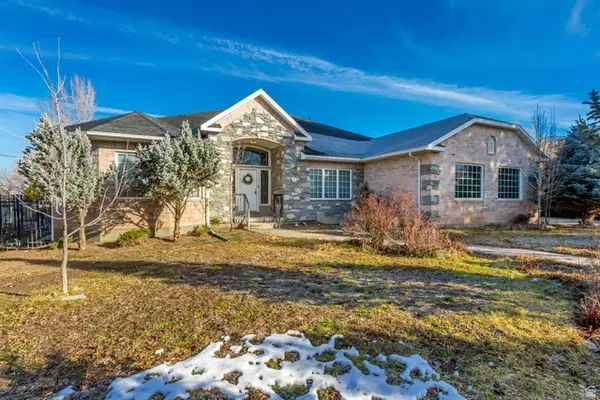 $949,000Active4 beds 3 baths6,130 sq. ft.
$949,000Active4 beds 3 baths6,130 sq. ft.741 E 2200 N, North Logan, UT 84341
MLS# 2136232Listed by: JUPIDOOR LLC - New
 $566,000Active5 beds 4 baths2,844 sq. ft.
$566,000Active5 beds 4 baths2,844 sq. ft.1720 N 1850 E, North Logan, UT 84341
MLS# 2136078Listed by: EQUITY REAL ESTATE (SOLID) - Open Sat, 10am to 1pmNew
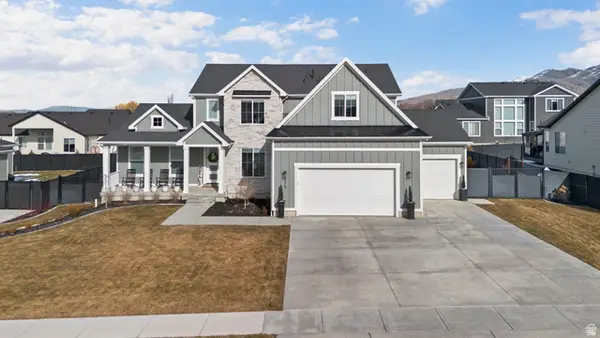 $939,000Active4 beds 3 baths4,450 sq. ft.
$939,000Active4 beds 3 baths4,450 sq. ft.673 E 2000 N, North Logan, UT 84341
MLS# 2135053Listed by: JPAR SILVERPATH - New
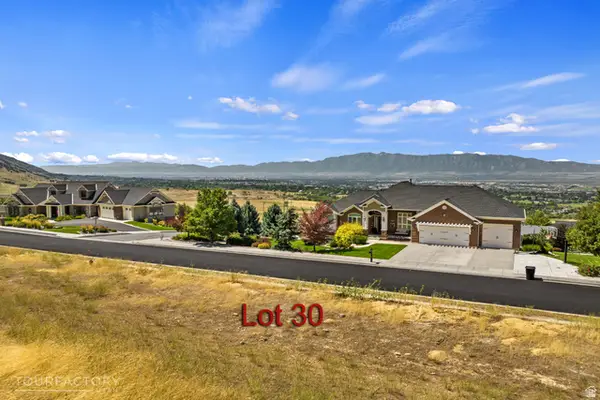 $114,900Active0.5 Acres
$114,900Active0.5 Acres2758 N Canyon Dr, North Logan, UT 84341
MLS# 2134719Listed by: WHITE OAK REAL ESTATE, LLC - New
 $114,900Active0.54 Acres
$114,900Active0.54 Acres2738 N Canyon Dr, North Logan, UT 84341
MLS# 2134721Listed by: WHITE OAK REAL ESTATE, LLC 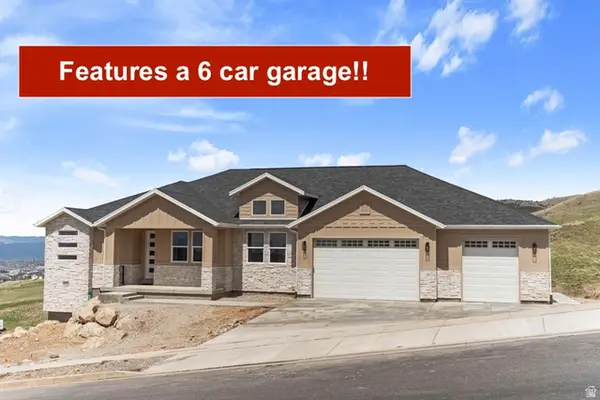 $950,000Active5 beds 3 baths3,900 sq. ft.
$950,000Active5 beds 3 baths3,900 sq. ft.2275 E Meadowlark Ln N, North Logan, UT 84341
MLS# 2134273Listed by: ROCKY MOUNTAIN REALTY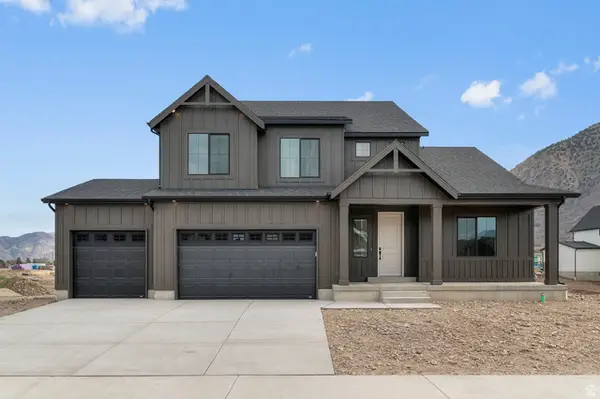 $694,990Active4 beds 3 baths4,424 sq. ft.
$694,990Active4 beds 3 baths4,424 sq. ft.1325 N 1250 E #39, Logan, UT 84321
MLS# 2133699Listed by: D.R. HORTON, INC $277,000Active2 beds 2 baths1,224 sq. ft.
$277,000Active2 beds 2 baths1,224 sq. ft.49 Kensington Pl, North Logan, UT 84341
MLS# 2131682Listed by: REALTYPATH LLC (PRESTIGE) $149,500Pending0.44 Acres
$149,500Pending0.44 Acres3087 N 1200 E #3, North Logan, UT 84341
MLS# 2010185Listed by: ENGEL & VOLKERS LOGAN, LLC $349,900Pending4 beds 2 baths1,745 sq. ft.
$349,900Pending4 beds 2 baths1,745 sq. ft.2700 N 300 E, North Logan, UT 84341
MLS# 2130902Listed by: CRESENT RIDGE REALTY LLC

