1540 N 475 E, North Ogden, UT 84404
Local realty services provided by:Better Homes and Gardens Real Estate Momentum
1540 N 475 E,North Ogden, UT 84404
$519,900
- 3 Beds
- 2 Baths
- 1,755 sq. ft.
- Single family
- Active
Listed by: sean bullard
Office: realtypath llc. (summit)
MLS#:2120440
Source:SL
Price summary
- Price:$519,900
- Price per sq. ft.:$296.24
- Monthly HOA dues:$170
About this home
Welcome Home! This gorgeous single-level home offers easy one-step entry and a fully open layout perfect for entertaining family and friends. New AC (2024) and all new kitchen appliances (2021) keeping things updated and modern. The spacious kitchen features beautiful quartz countertops, a full-wall tile backsplash, an oversized farmhouse sink, soft-close cabinets, and a large island perfect for family meals. Durable laminate flooring throughout and NO CARPET makes for easy upkeep. Enjoy stunning mountain views from the covered front porch or relax in the fully fenced backyard with a covered patio-great for BBQs and playtime. HOA maintains the front and back lawns, so you can spend more time enjoying your home and less time doing yard work. Move-in ready and waiting for your family to make memories.
Contact an agent
Home facts
- Year built:2011
- Listing ID #:2120440
- Added:104 day(s) ago
- Updated:February 11, 2026 at 12:00 PM
Rooms and interior
- Bedrooms:3
- Total bathrooms:2
- Full bathrooms:1
- Living area:1,755 sq. ft.
Heating and cooling
- Cooling:Central Air
- Heating:Forced Air, Gas: Central
Structure and exterior
- Roof:Asphalt, Pitched
- Year built:2011
- Building area:1,755 sq. ft.
- Lot area:0.13 Acres
Schools
- High school:Weber
- Middle school:Orion
- Elementary school:Green Acres
Utilities
- Water:Culinary, Water Connected
- Sewer:Sewer Connected, Sewer: Connected
Finances and disclosures
- Price:$519,900
- Price per sq. ft.:$296.24
- Tax amount:$3,300
New listings near 1540 N 475 E
- Open Sat, 1 to 3pmNew
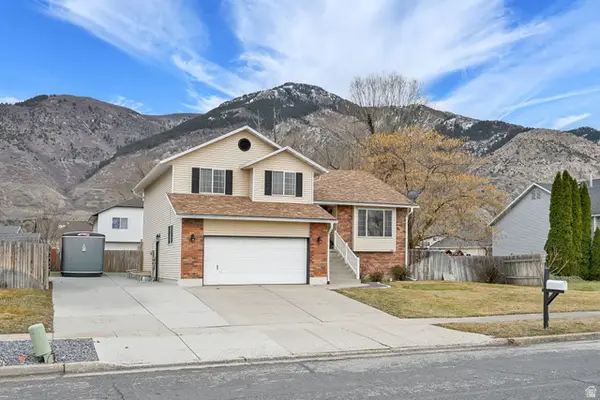 $499,000Active5 beds 3 baths2,346 sq. ft.
$499,000Active5 beds 3 baths2,346 sq. ft.1804 N 700 E, North Ogden, UT 84414
MLS# 2136790Listed by: BERKSHIRE HATHAWAY HOMESERVICES UTAH PROPERTIES (SO OGDEN) - New
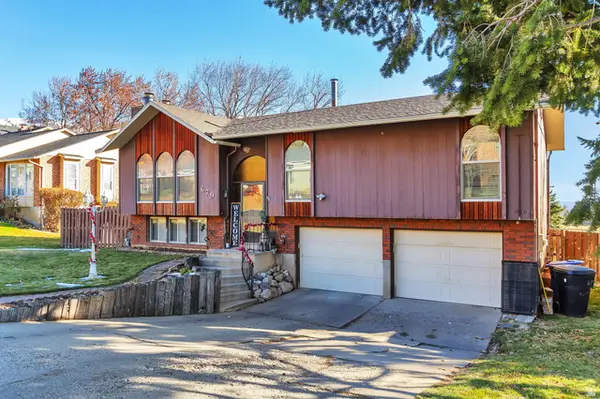 $450,000Active4 beds 2 baths1,712 sq. ft.
$450,000Active4 beds 2 baths1,712 sq. ft.679 E 3050 N, North Ogden, UT 84414
MLS# 2136332Listed by: REAL ESTATE EXCHANGE, INC. - New
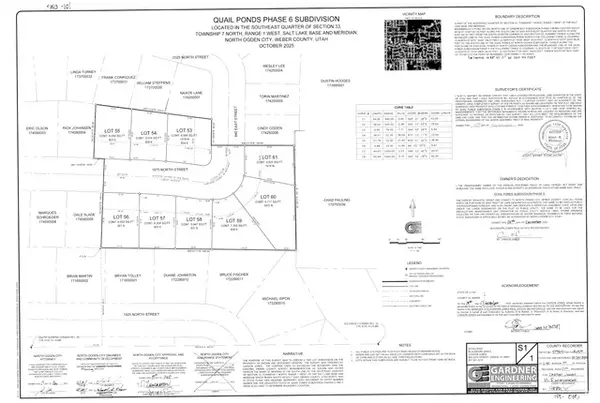 $175,000Active0.15 Acres
$175,000Active0.15 Acres834 E 1975 N #53, North Ogden, UT 84414
MLS# 2136251Listed by: REAL ESTATE ESSENTIALS - New
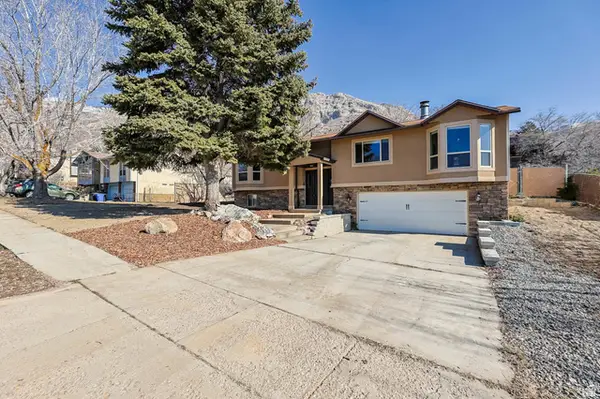 $475,000Active4 beds 2 baths2,101 sq. ft.
$475,000Active4 beds 2 baths2,101 sq. ft.2978 N 1300 E, North Ogden, UT 84414
MLS# 2136169Listed by: EXIT REALTY ADVANTAGE - New
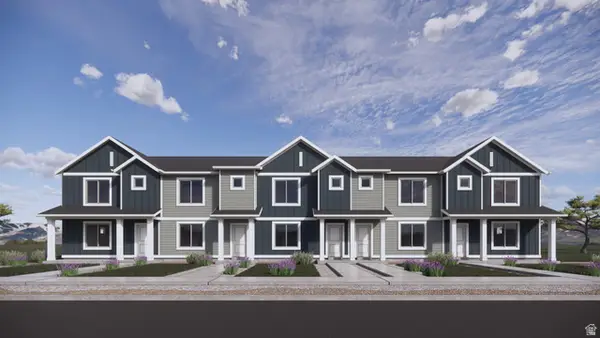 $384,990Active3 beds 2 baths1,399 sq. ft.
$384,990Active3 beds 2 baths1,399 sq. ft.1262 N 300 E #178, Harrisville, UT 84404
MLS# 2136108Listed by: D.R. HORTON, INC - New
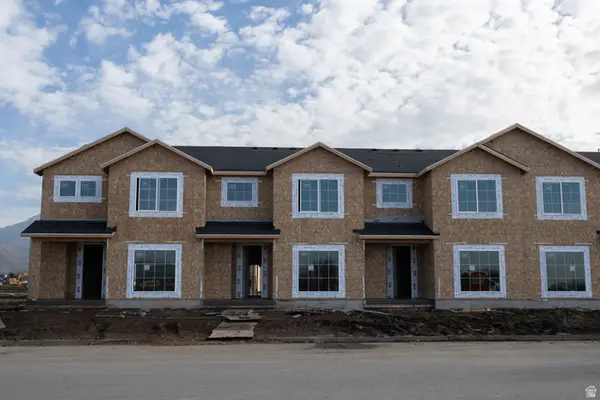 $437,995Active3 beds 3 baths1,755 sq. ft.
$437,995Active3 beds 3 baths1,755 sq. ft.512 W 1875 N, Harrisville, UT 84404
MLS# 2136072Listed by: TRUE NORTH REALTY LLC - New
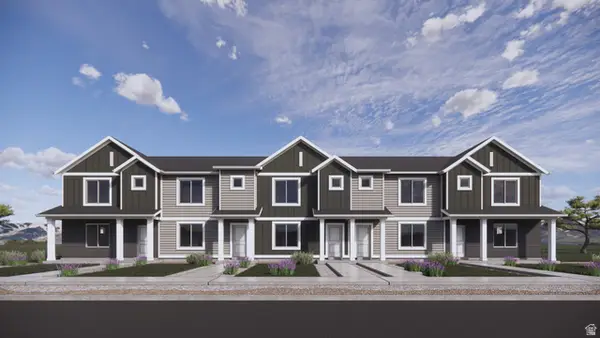 $396,990Active3 beds 2 baths1,399 sq. ft.
$396,990Active3 beds 2 baths1,399 sq. ft.1268 N 300 E #177, Harrisville, UT 84404
MLS# 2136008Listed by: D.R. HORTON, INC - New
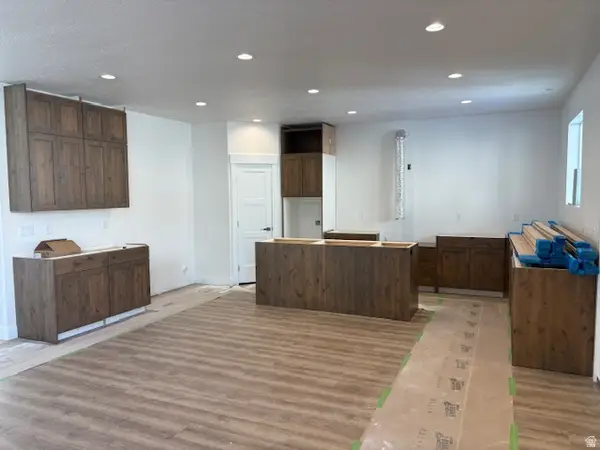 $1,039,900Active7 beds 3 baths3,980 sq. ft.
$1,039,900Active7 beds 3 baths3,980 sq. ft.656 E Mountain Rd N, North Ogden, UT 84414
MLS# 2135676Listed by: REAL ESTATE ESSENTIALS - New
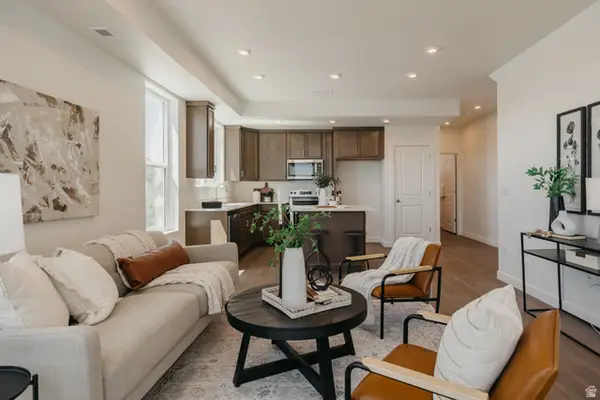 $379,900Active3 beds 3 baths1,860 sq. ft.
$379,900Active3 beds 3 baths1,860 sq. ft.247 E 1850 N #2, North Ogden, UT 84414
MLS# 2135438Listed by: FIELDSTONE REALTY LLC - New
 $475,000Active3 beds 3 baths2,097 sq. ft.
$475,000Active3 beds 3 baths2,097 sq. ft.3369 N 250 W, North Ogden, UT 84414
MLS# 2135263Listed by: WINDERMERE REAL ESTATE (LAYTON BRANCH)

