4014 N Dillon Way, North Ogden, UT 84414
Local realty services provided by:Better Homes and Gardens Real Estate Momentum
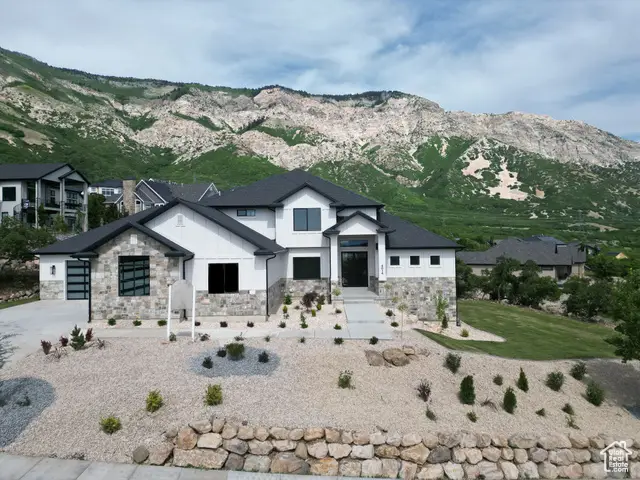
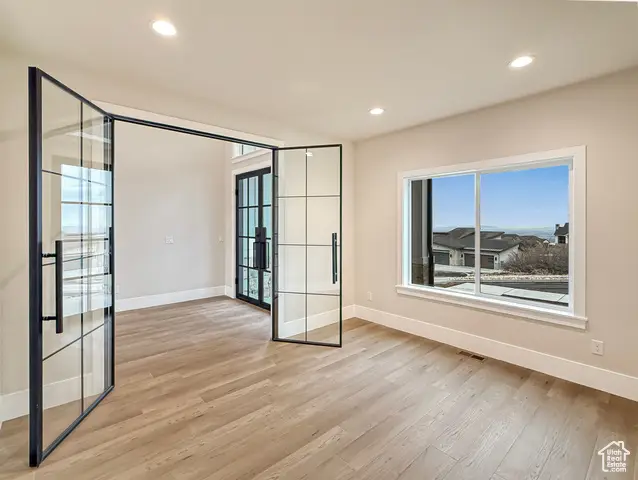
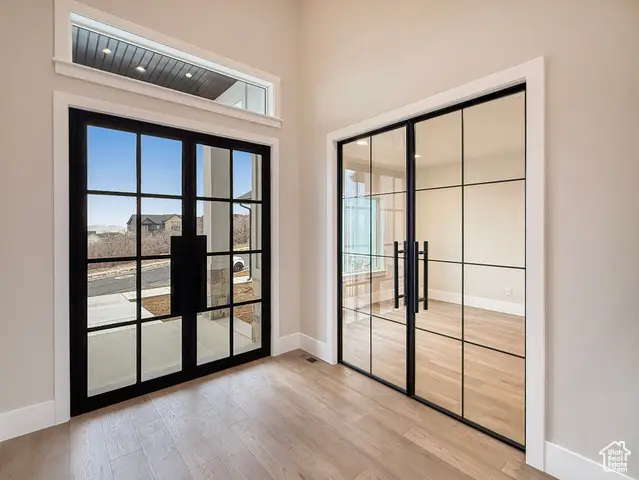
4014 N Dillon Way,North Ogden, UT 84414
$1,637,000
- 5 Beds
- 5 Baths
- 6,409 sq. ft.
- Single family
- Active
Listed by:lindee bess
Office:besst realty group llc.
MLS#:2074203
Source:SL
Price summary
- Price:$1,637,000
- Price per sq. ft.:$255.42
- Monthly HOA dues:$10.83
About this home
Welcome to your dream home, where modern design meets luxury and functionality. The centerpiece of this home is the gorgeous kitchen, which boasts quartz countertops, custom cabinetry and high-end appliances for a luxurious cooking experience. Wait until you see the expansive butler's pantry with ample storage space, a sink and additional refrigerator. Soaring ceilings in the family room and an open-concept layout create an airy ambiance, enhanced by large windows that flood the space with natural light. The primary suite, located on the main level, is a true retreat, featuring a soaking tub and shower, perfect for unwinding at the end of a long day. The main level also also has a flex room, large mudroom. half bathroom and the laundry room of your dreams. Upstairs is a large loft open to the family room below, two additional bedrooms with their own bathroom and walk-in closet and additional laundry hook-ups. Downstairs you'll find a large family room, full kitchen, two bedrooms, one bathroom and plenty of storage. The oversized 4-car garage provides ample space for all your toys. Three sets of sliding glass doors take you out to the large partially covered deck where you can relax and soak in the gorgeous mountain views. Every detail in this home is meticulously crafted to blend luxury with functionality, ensuring you have the ultimate living experience.
Contact an agent
Home facts
- Year built:2023
- Listing Id #:2074203
- Added:135 day(s) ago
- Updated:August 14, 2025 at 11:00 AM
Rooms and interior
- Bedrooms:5
- Total bathrooms:5
- Full bathrooms:4
- Half bathrooms:1
- Living area:6,409 sq. ft.
Heating and cooling
- Cooling:Central Air
- Heating:Forced Air, Gas: Central
Structure and exterior
- Roof:Asphalt
- Year built:2023
- Building area:6,409 sq. ft.
- Lot area:0.59 Acres
Schools
- High school:Weber
- Middle school:North Ogden
- Elementary school:Bates
Utilities
- Water:Culinary, Secondary, Water Connected
- Sewer:Sewer Connected, Sewer: Connected, Sewer: Public
Finances and disclosures
- Price:$1,637,000
- Price per sq. ft.:$255.42
- Tax amount:$5,949
New listings near 4014 N Dillon Way
- New
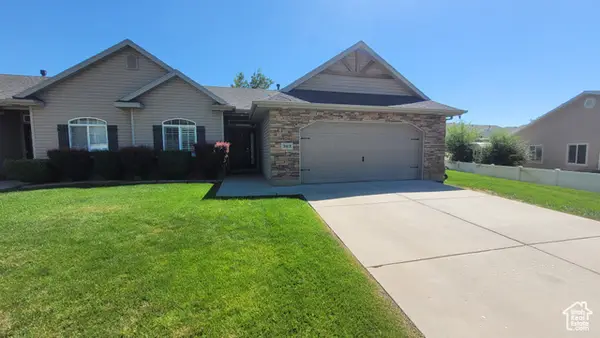 $410,000Active2 beds 2 baths1,221 sq. ft.
$410,000Active2 beds 2 baths1,221 sq. ft.383 E 1900 N, North Ogden, UT 84414
MLS# 2104976Listed by: RE/MAX ASSOCIATES - Open Sat, 10am to 1pmNew
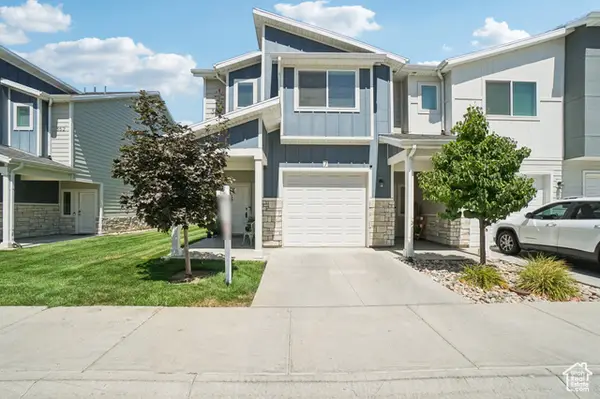 $370,000Active3 beds 3 baths1,536 sq. ft.
$370,000Active3 beds 3 baths1,536 sq. ft.382 E 1850 N #7, North Ogden, UT 84414
MLS# 2104316Listed by: OMADA REAL ESTATE - Open Fri, 4 to 6pmNew
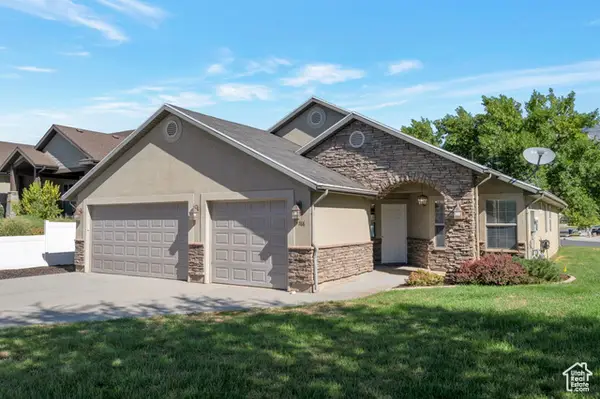 $499,000Active3 beds 2 baths1,682 sq. ft.
$499,000Active3 beds 2 baths1,682 sq. ft.768 E 1700 N, North Ogden, UT 84414
MLS# 2104826Listed by: SALT LAKE INVESTMENT REAL ESTATE CO. - New
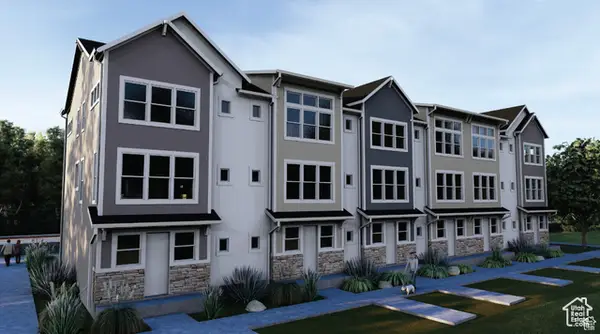 $399,900Active3 beds 3 baths1,779 sq. ft.
$399,900Active3 beds 3 baths1,779 sq. ft.247 E 1825 N #4, North Ogden, UT 84414
MLS# 2104696Listed by: FIELDSTONE REALTY LLC - New
 $1,100,000Active6 beds 4 baths3,800 sq. ft.
$1,100,000Active6 beds 4 baths3,800 sq. ft.710 E Mountain Road N, North Ogden, UT 84414
MLS# 2104634Listed by: KW SUCCESS KELLER WILLIAMS REALTY - New
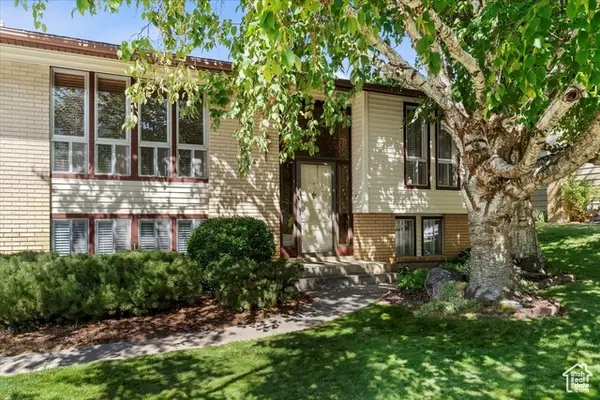 $450,000Active3 beds 2 baths2,276 sq. ft.
$450,000Active3 beds 2 baths2,276 sq. ft.2801 N 1050 E, North Ogden, UT 84414
MLS# 2103352Listed by: KW SUCCESS KELLER WILLIAMS REALTY (NORTH OGDEN) - New
 $550,000Active3 beds 2 baths1,700 sq. ft.
$550,000Active3 beds 2 baths1,700 sq. ft.1660 N 475 E, North Ogden, UT 84404
MLS# 2103906Listed by: WASATCH RESIDENTIAL SERVICES - New
 $924,900Active3 beds 2 baths4,025 sq. ft.
$924,900Active3 beds 2 baths4,025 sq. ft.638 E Mountain Road N, North Ogden, UT 84414
MLS# 2103596Listed by: KW SUCCESS KELLER WILLIAMS REALTY - New
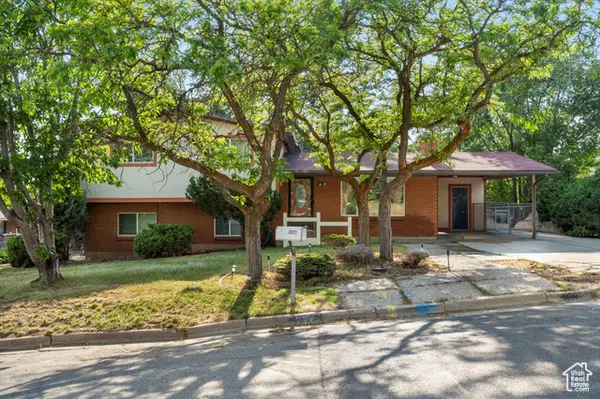 $485,000Active5 beds 2 baths2,711 sq. ft.
$485,000Active5 beds 2 baths2,711 sq. ft.3227 N 575 E, North Ogden, UT 84414
MLS# 2103533Listed by: COLDWELL BANKER REALTY (SOUTH OGDEN) - New
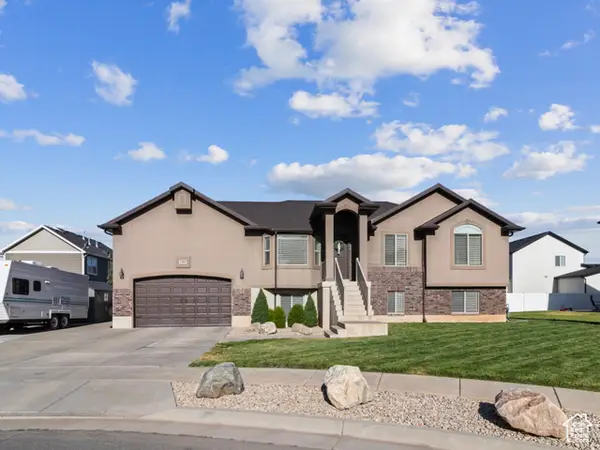 $639,900Active5 beds 3 baths2,742 sq. ft.
$639,900Active5 beds 3 baths2,742 sq. ft.2169 N 250 E, North Ogden, UT 84414
MLS# 2103288Listed by: NILSON HOMES
