851 E Mountain Rd, North Ogden, UT 84414
Local realty services provided by:Better Homes and Gardens Real Estate Momentum
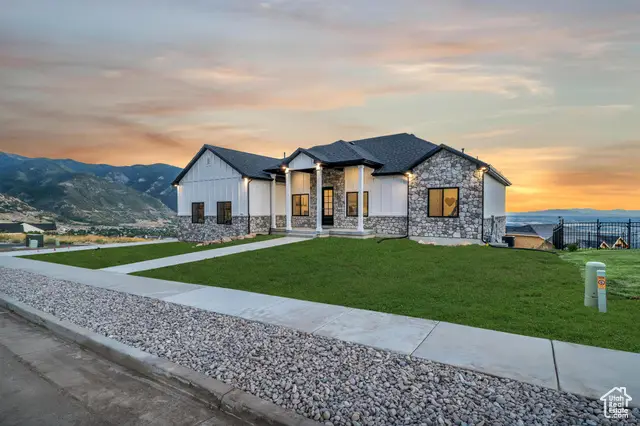
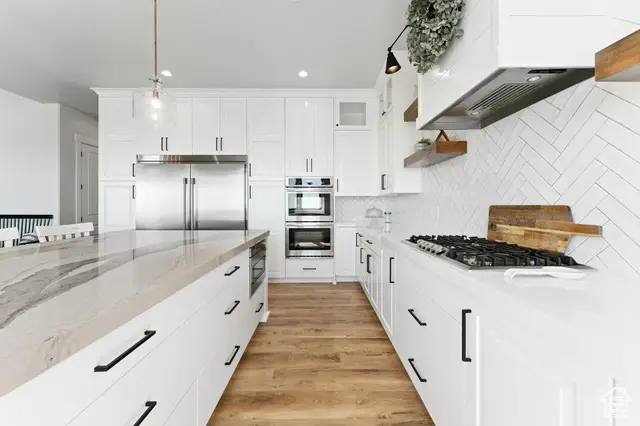

Listed by:anna marie buno
Office:fathom realty (orem)
MLS#:2071740
Source:SL
Price summary
- Price:$1,275,000
- Price per sq. ft.:$245.19
- Monthly HOA dues:$8.33
About this home
INCENTIVE $30,000 dollars incentive to buydown rate or take advantage of SELLER FINANCE OPPORTUNITY! 4.9% (don't pay your 7.75% jumbo rate!!!) amortized over 30-35 years, 5 year balloon. PAID ALL CLOSING COSTs with seller finance >>>>>>>>> Discover Your Dream Home in North Ogden's Mountain Cove! Why build when perfection awaits? This stunning, practically new 4-year-old furnished model home offers unparalleled luxury and breathtaking mountain and city views the absolute best on the mountain! Step into a turnkey, a chef's kitchen designed for culinary excellence. Retreat to your lavish master suite, a true sanctuary. And for ultimate relaxation, Imagine the possibilities in the unfinished walkout basement, poised for your personal touch! Create 3-4 additional bedrooms, a private theater, a spacious rec room with soaring 13-foot ceilings, and even an ADU with a separate entrance. oversized RV garage, with dog wash and water fountain plumbing. Enjoy effortless access to world-class skiing, hiking, boating, Park City, SLC, and schools and shopping. Mortgage takeover options are available ask us how to step into your dream with ease! This is a MUST-SEE property available immediately! Call your agent for a private showing today!
Contact an agent
Home facts
- Year built:2021
- Listing Id #:2071740
- Added:146 day(s) ago
- Updated:August 14, 2025 at 11:00 AM
Rooms and interior
- Bedrooms:3
- Total bathrooms:3
- Full bathrooms:3
- Living area:5,200 sq. ft.
Heating and cooling
- Cooling:Central Air
- Heating:Forced Air, Gas: Central
Structure and exterior
- Roof:Asphalt, Composition, Pitched
- Year built:2021
- Building area:5,200 sq. ft.
- Lot area:0.35 Acres
Schools
- High school:Weber
- Middle school:Orion
- Elementary school:Bates
Utilities
- Water:Culinary, Secondary, Water Connected
- Sewer:Sewer Connected, Sewer: Connected, Sewer: Public
Finances and disclosures
- Price:$1,275,000
- Price per sq. ft.:$245.19
- Tax amount:$4,743
New listings near 851 E Mountain Rd
- New
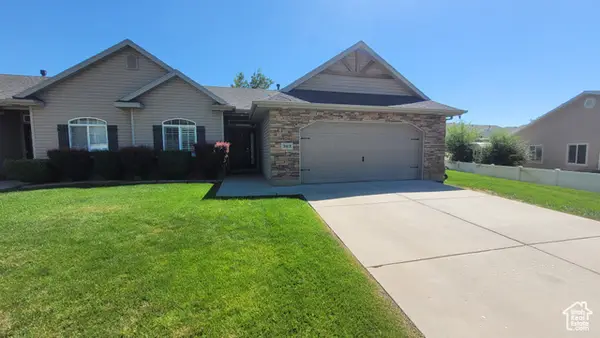 $410,000Active2 beds 2 baths1,221 sq. ft.
$410,000Active2 beds 2 baths1,221 sq. ft.383 E 1900 N, North Ogden, UT 84414
MLS# 2104976Listed by: RE/MAX ASSOCIATES - Open Sat, 10am to 1pmNew
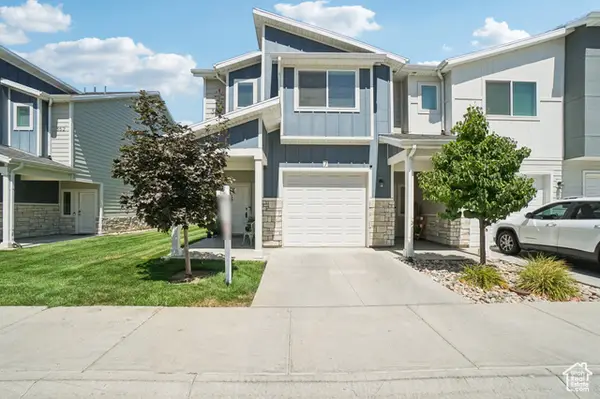 $370,000Active3 beds 3 baths1,536 sq. ft.
$370,000Active3 beds 3 baths1,536 sq. ft.382 E 1850 N #7, North Ogden, UT 84414
MLS# 2104316Listed by: OMADA REAL ESTATE - Open Fri, 4 to 6pmNew
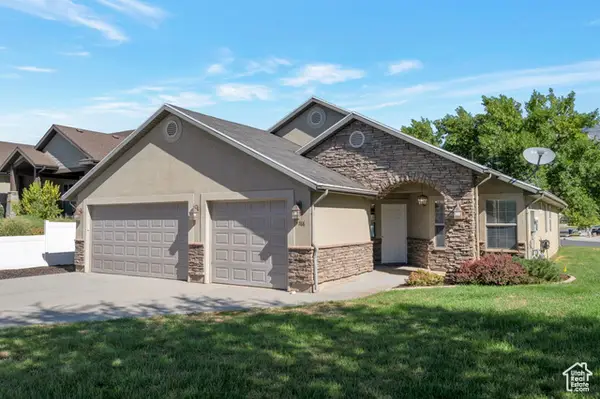 $499,000Active3 beds 2 baths1,682 sq. ft.
$499,000Active3 beds 2 baths1,682 sq. ft.768 E 1700 N, North Ogden, UT 84414
MLS# 2104826Listed by: SALT LAKE INVESTMENT REAL ESTATE CO. - New
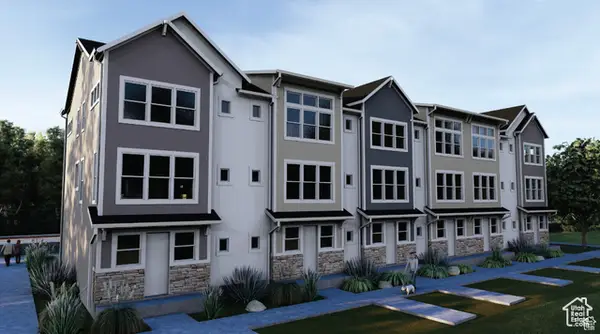 $399,900Active3 beds 3 baths1,779 sq. ft.
$399,900Active3 beds 3 baths1,779 sq. ft.247 E 1825 N #4, North Ogden, UT 84414
MLS# 2104696Listed by: FIELDSTONE REALTY LLC - New
 $1,100,000Active6 beds 4 baths3,800 sq. ft.
$1,100,000Active6 beds 4 baths3,800 sq. ft.710 E Mountain Road N, North Ogden, UT 84414
MLS# 2104634Listed by: KW SUCCESS KELLER WILLIAMS REALTY - New
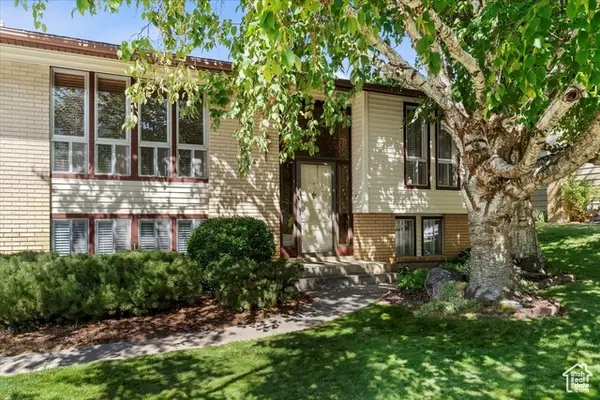 $450,000Active3 beds 2 baths2,276 sq. ft.
$450,000Active3 beds 2 baths2,276 sq. ft.2801 N 1050 E, North Ogden, UT 84414
MLS# 2103352Listed by: KW SUCCESS KELLER WILLIAMS REALTY (NORTH OGDEN) - New
 $550,000Active3 beds 2 baths1,700 sq. ft.
$550,000Active3 beds 2 baths1,700 sq. ft.1660 N 475 E, North Ogden, UT 84404
MLS# 2103906Listed by: WASATCH RESIDENTIAL SERVICES - New
 $924,900Active3 beds 2 baths4,025 sq. ft.
$924,900Active3 beds 2 baths4,025 sq. ft.638 E Mountain Road N, North Ogden, UT 84414
MLS# 2103596Listed by: KW SUCCESS KELLER WILLIAMS REALTY - New
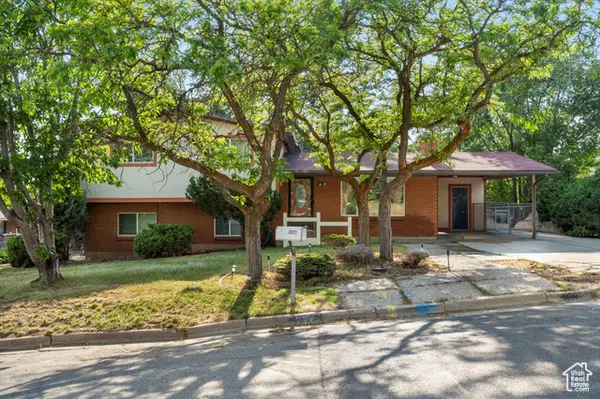 $485,000Active5 beds 2 baths2,711 sq. ft.
$485,000Active5 beds 2 baths2,711 sq. ft.3227 N 575 E, North Ogden, UT 84414
MLS# 2103533Listed by: COLDWELL BANKER REALTY (SOUTH OGDEN) - New
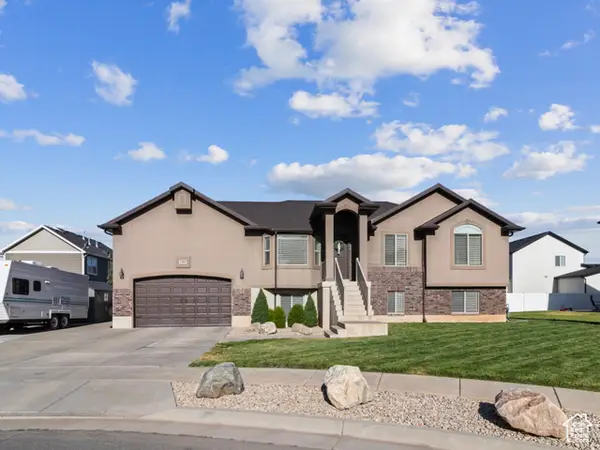 $639,900Active5 beds 3 baths2,742 sq. ft.
$639,900Active5 beds 3 baths2,742 sq. ft.2169 N 250 E, North Ogden, UT 84414
MLS# 2103288Listed by: NILSON HOMES
