1002 W Stonehaven Dr #108, North Salt Lake, UT 84054
Local realty services provided by:Better Homes and Gardens Real Estate Momentum
1002 W Stonehaven Dr #108,North Salt Lake, UT 84054
$476,900
- 3 Beds
- 3 Baths
- 1,862 sq. ft.
- Single family
- Pending
Listed by: melissa milambo
Office: equity real estate (premier elite)
MLS#:2090657
Source:SL
Price summary
- Price:$476,900
- Price per sq. ft.:$256.12
- Monthly HOA dues:$114
About this home
Seller offering $5,000 towards Buyers closing costs!!! Refreshed Move-in Ready 2 Story home in the heart of Foxboro!! Tastefully updated, with a price improvement! Offers a large kitchen with easy access to patio featuring a beautiful pergola with outdoor lighting and a hot tub ready for relaxation! SOLAR panels and unobstructed views without neighbors behind you! Many upgrades throughout to include LVP flooring on main and updated bathroom. Upstairs you'll find a large primary bedroom with a NEW walk in shower, 3 bedrooms PLUS a Loft perfect for lounge, playroom or study! This community offers incredible HOA amenities at a low cost-including two pools, (one located directly behind home) a clubhouse with a gym, hot tub, and several parks. Front yard maintenance is covered, so you can enjoy a beautifully kept front yard without the hassle. Ample guest parking and the nearby city park and splash pad, just blocks away. Commuting is a breeze with quick access to I-15, I-215, and Legacy Parkway. The Legacy Trail System offers miles of walking and biking trails right at your doorstep. With multiple schools, a grocery store and other conveniences within walking distance, this home is not only a great place to live-but one you will be sure to grow in.
Contact an agent
Home facts
- Year built:2015
- Listing ID #:2090657
- Added:192 day(s) ago
- Updated:October 31, 2025 at 08:03 AM
Rooms and interior
- Bedrooms:3
- Total bathrooms:3
- Full bathrooms:2
- Half bathrooms:1
- Living area:1,862 sq. ft.
Heating and cooling
- Cooling:Central Air
- Heating:Active Solar, Gas: Central, Gas: Stove, Hot Water
Structure and exterior
- Roof:Asphalt
- Year built:2015
- Building area:1,862 sq. ft.
- Lot area:0.06 Acres
Schools
- High school:Bountiful
- Middle school:Mueller Park
- Elementary school:Foxboro
Utilities
- Water:Culinary, Water Connected
- Sewer:Sewer Connected, Sewer: Connected
Finances and disclosures
- Price:$476,900
- Price per sq. ft.:$256.12
- Tax amount:$2,558
New listings near 1002 W Stonehaven Dr #108
- New
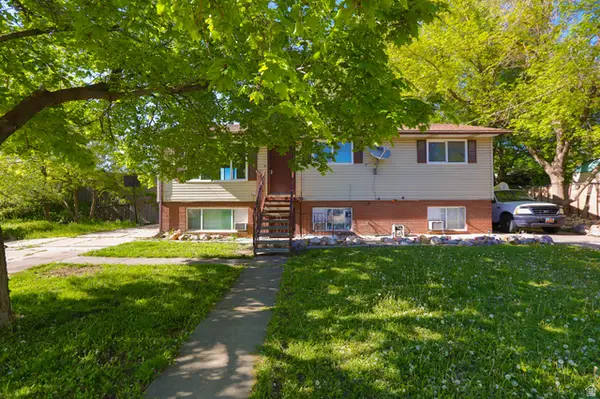 $499,000Active6 beds 2 baths2,064 sq. ft.
$499,000Active6 beds 2 baths2,064 sq. ft.105 E Wilson Rd N, North Salt Lake, UT 84054
MLS# 2127217Listed by: EQUITY REAL ESTATE (PROSPER GROUP) - New
 $89,000Active4 beds 2 baths1,344 sq. ft.
$89,000Active4 beds 2 baths1,344 sq. ft.286 N Lionel St W, North Salt Lake, UT 84054
MLS# 2126952Listed by: KW UTAH REALTORS KELLER WILLIAMS (BRICKYARD) - New
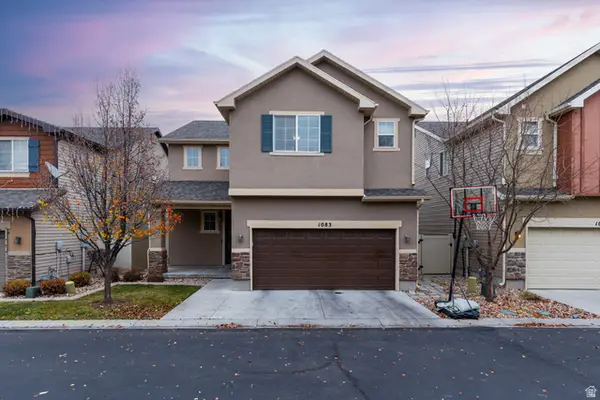 $495,000Active3 beds 3 baths1,902 sq. ft.
$495,000Active3 beds 3 baths1,902 sq. ft.1083 W Stonehaven Dr, North Salt Lake, UT 84054
MLS# 2126476Listed by: CENTURY 21 EVEREST - New
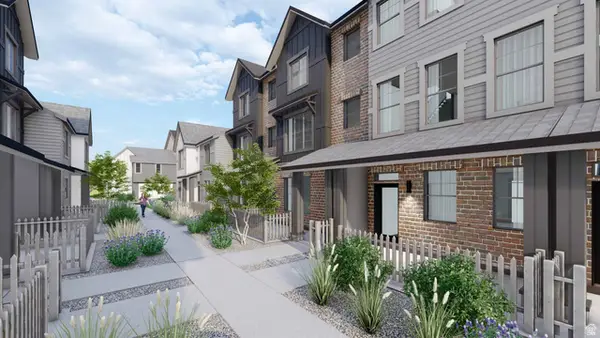 $484,339Active3 beds 3 baths1,614 sq. ft.
$484,339Active3 beds 3 baths1,614 sq. ft.816 W Ivywell Ln, North Salt Lake, UT 84054
MLS# 2126392Listed by: BRIGHTON REALTY LLC - New
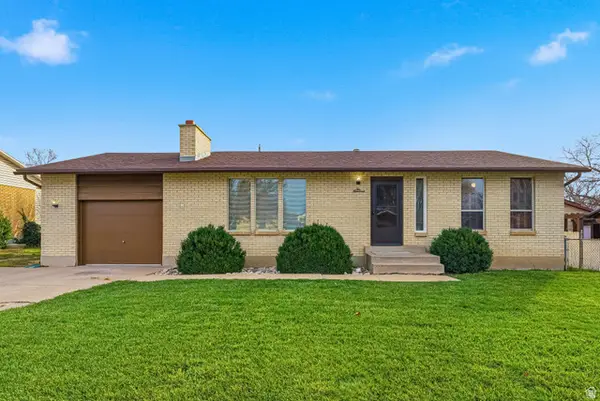 $489,900Active4 beds 3 baths2,166 sq. ft.
$489,900Active4 beds 3 baths2,166 sq. ft.200 Cobble Creek Rd, North Salt Lake, UT 84054
MLS# 2126137Listed by: CENTURY 21 EVEREST (CENTERVILLE) 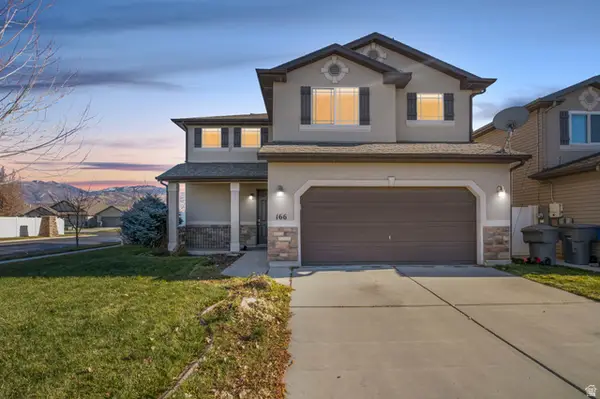 $525,000Active3 beds 3 baths1,966 sq. ft.
$525,000Active3 beds 3 baths1,966 sq. ft.166 Walton Ct, North Salt Lake, UT 84054
MLS# 2125525Listed by: PRIME REAL ESTATE EXPERTS $514,900Active4 beds 4 baths2,764 sq. ft.
$514,900Active4 beds 4 baths2,764 sq. ft.244 E Odell Ln N, North Salt Lake, UT 84054
MLS# 2125509Listed by: EQUITY REAL ESTATE (SOLID) $475,000Active3 beds 3 baths1,480 sq. ft.
$475,000Active3 beds 3 baths1,480 sq. ft.968 W Stonehaven Dr, North Salt Lake, UT 84054
MLS# 2125376Listed by: BERKSHIRE HATHAWAY HOMESERVICES UTAH PROPERTIES (NORTH SALT LAKE)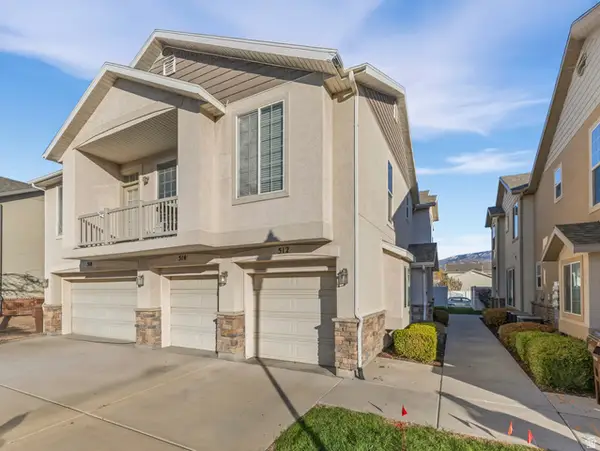 $355,000Active2 beds 2 baths1,049 sq. ft.
$355,000Active2 beds 2 baths1,049 sq. ft.512 N Walton Dr W, North Salt Lake, UT 84054
MLS# 2125238Listed by: COLDWELL BANKER REALTY (PROVO-OREM-SUNDANCE)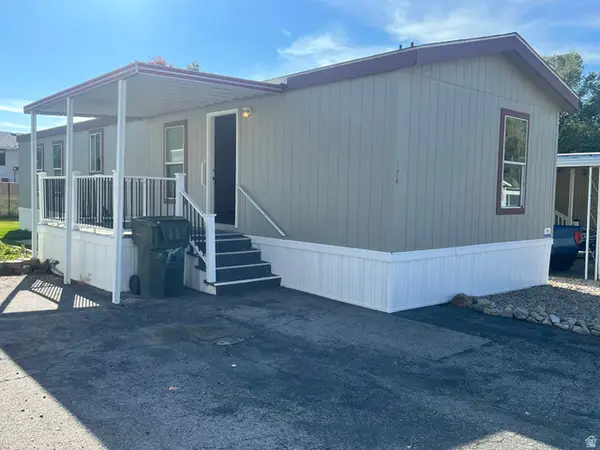 $59,900Active2 beds 2 baths860 sq. ft.
$59,900Active2 beds 2 baths860 sq. ft.174 E Pellinore St S, North Salt Lake, UT 84054
MLS# 2125116Listed by: ATARA INVESTMENT REAL ESTATE LLC
