1024 N Newham Ct W, North Salt Lake, UT 84054
Local realty services provided by:Better Homes and Gardens Real Estate Momentum
1024 N Newham Ct W,North Salt Lake, UT 84054
$599,000
- 3 Beds
- 3 Baths
- 2,194 sq. ft.
- Single family
- Active
Listed by: ryan windley
Office: homie
MLS#:2124754
Source:SL
Price summary
- Price:$599,000
- Price per sq. ft.:$273.02
- Monthly HOA dues:$35
About this home
Beautifully upgraded cul-de-sac home. Large master suite with real hickory flooring. Includes 9 ft ceilings, kitchen bay window, granite counter tops, stainless steel appliances, real hardwood floors, tile, water softener, gas fireplace, upgraded carpet and padding. Large open loft at the top of stairs, and upgraded lot size for one of the biggest fully landscaped backyards in the neighborhood. Mature fruit trees produce fruit every season. Large shed included. The Foxboro North community has great amenities including 3 swimming pools, 2 gyms, several playgrounds and a large clubhouse with full kitchen that is available upon request. Just down the street is a new splash pad and the Legacy park trail for running and biking! Only 10 minutes from downtown Salt Lake! Square footage figures are provided as a courtesy estimate only. Buyer is advised to obtain an independent measurement.
Contact an agent
Home facts
- Year built:2011
- Listing ID #:2124754
- Added:45 day(s) ago
- Updated:January 11, 2026 at 12:00 PM
Rooms and interior
- Bedrooms:3
- Total bathrooms:3
- Full bathrooms:1
- Half bathrooms:1
- Living area:2,194 sq. ft.
Heating and cooling
- Cooling:Central Air
- Heating:Forced Air, Gas: Central
Structure and exterior
- Roof:Asphalt
- Year built:2011
- Building area:2,194 sq. ft.
- Lot area:0.17 Acres
Schools
- High school:Bountiful
- Middle school:Mueller Park
- Elementary school:Foxboro
Utilities
- Water:Culinary, Secondary, Water Connected
- Sewer:Sewer Connected, Sewer: Connected
Finances and disclosures
- Price:$599,000
- Price per sq. ft.:$273.02
- Tax amount:$3,030
New listings near 1024 N Newham Ct W
- New
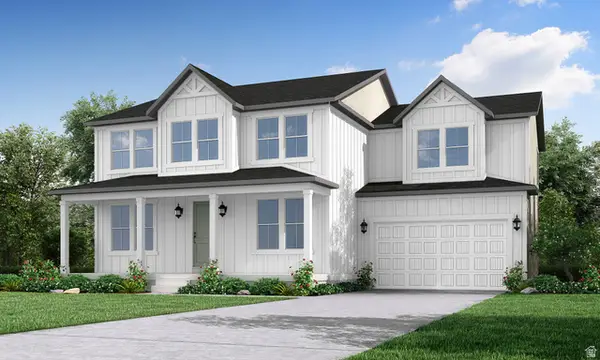 $879,000Active4 beds 3 baths3,163 sq. ft.
$879,000Active4 beds 3 baths3,163 sq. ft.955 N Piccadilly Ct, North Salt Lake, UT 84054
MLS# 2129997Listed by: IVORY HOMES, LTD - New
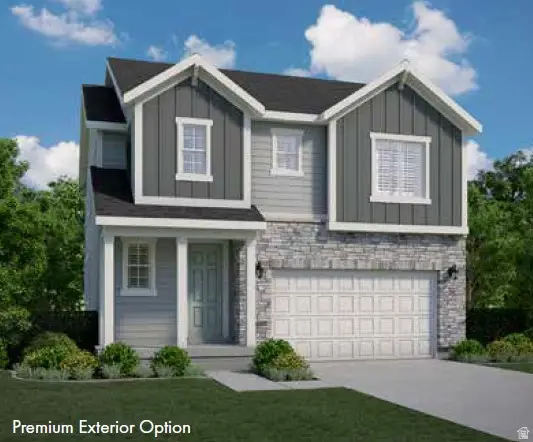 $665,000Active4 beds 3 baths2,067 sq. ft.
$665,000Active4 beds 3 baths2,067 sq. ft.987 N Amberly Dr, North Salt Lake, UT 84054
MLS# 2130008Listed by: IVORY HOMES, LTD - New
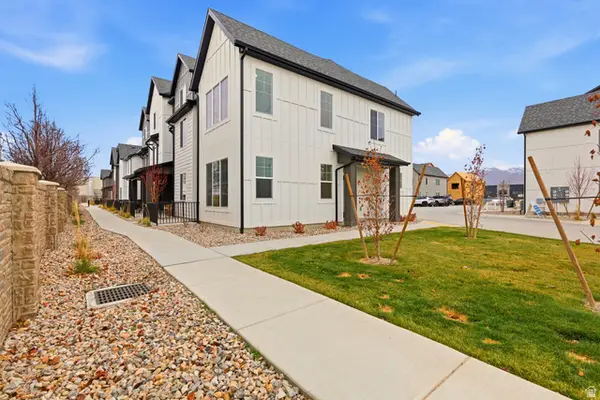 $499,999Active3 beds 3 baths1,599 sq. ft.
$499,999Active3 beds 3 baths1,599 sq. ft.1125 N Clifton Dr #101, North Salt Lake, UT 84054
MLS# 2129977Listed by: RANLIFE REAL ESTATE INC - New
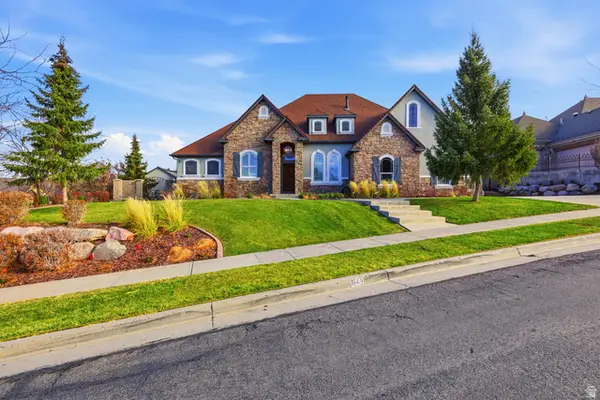 $1,599,997Active5 beds 4 baths5,412 sq. ft.
$1,599,997Active5 beds 4 baths5,412 sq. ft.649 Cordova Ct, North Salt Lake, UT 84054
MLS# 2129800Listed by: REAL BROKER, LLC - New
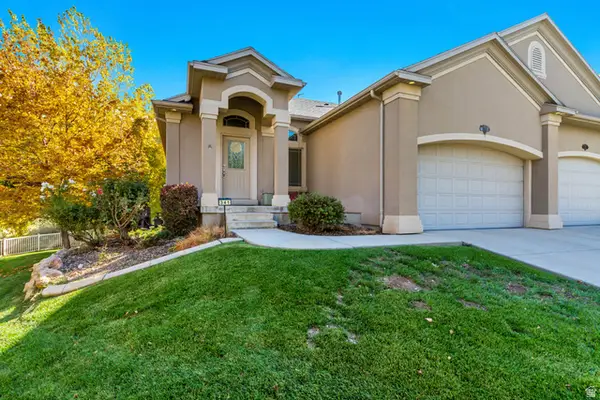 $695,000Active2 beds 4 baths3,027 sq. ft.
$695,000Active2 beds 4 baths3,027 sq. ft.341 E Edgemont Dr S, North Salt Lake, UT 84054
MLS# 2129754Listed by: MARVAL REALTY GROUP - New
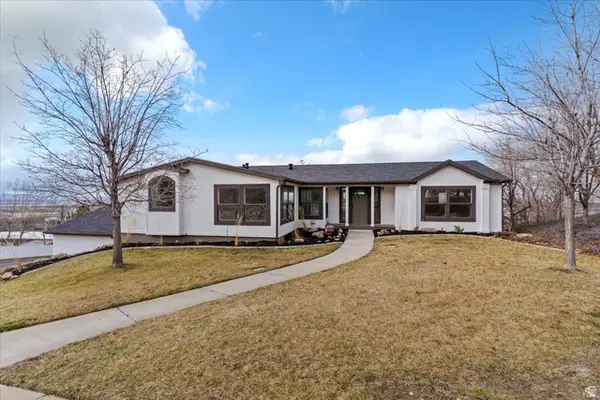 $835,000Active6 beds 3 baths3,718 sq. ft.
$835,000Active6 beds 3 baths3,718 sq. ft.371 E Cynthia Way S, North Salt Lake, UT 84054
MLS# 2129437Listed by: EQUITY REAL ESTATE (SELECT) - New
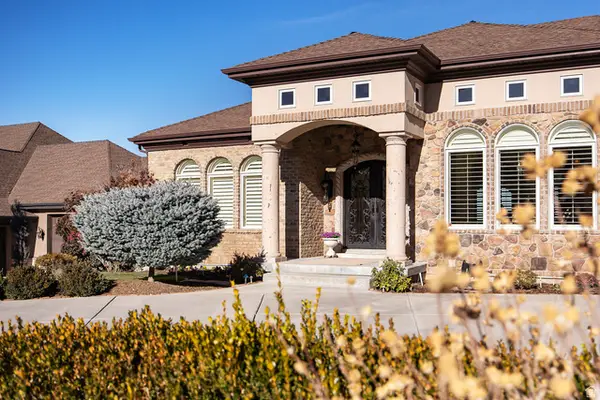 $1,965,000Active5 beds 5 baths7,453 sq. ft.
$1,965,000Active5 beds 5 baths7,453 sq. ft.802 Eaglepointe Dr, North Salt Lake, UT 84054
MLS# 2128908Listed by: SUMMIT SOTHEBY'S INTERNATIONAL REALTY - New
 $380,000Active3 beds 3 baths1,452 sq. ft.
$380,000Active3 beds 3 baths1,452 sq. ft.997 W Allington Dr, North Salt Lake, UT 84054
MLS# 2128857Listed by: CRAIG REALTY INC 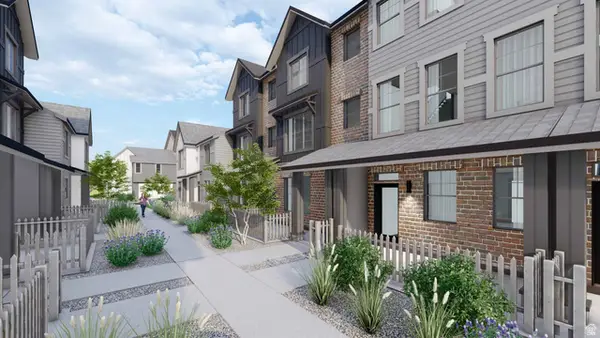 $484,339Pending3 beds 3 baths1,614 sq. ft.
$484,339Pending3 beds 3 baths1,614 sq. ft.816 W Ivywell Ln #214, North Salt Lake, UT 84054
MLS# 2126392Listed by: BRIGHTON REALTY LLC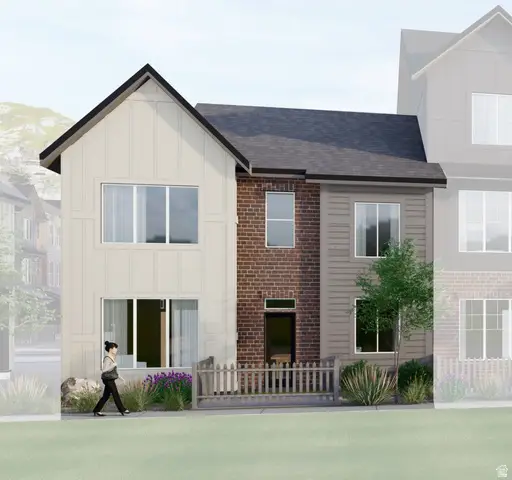 $483,762Active3 beds 3 baths1,614 sq. ft.
$483,762Active3 beds 3 baths1,614 sq. ft.824 W Ivywell Ln #218, North Salt Lake, UT 84054
MLS# 2127839Listed by: BRIGHTON REALTY LLC
