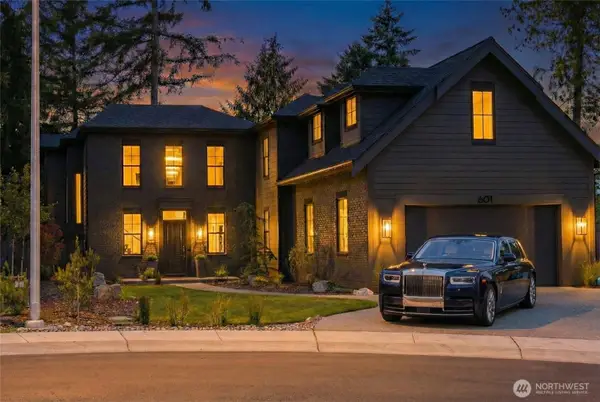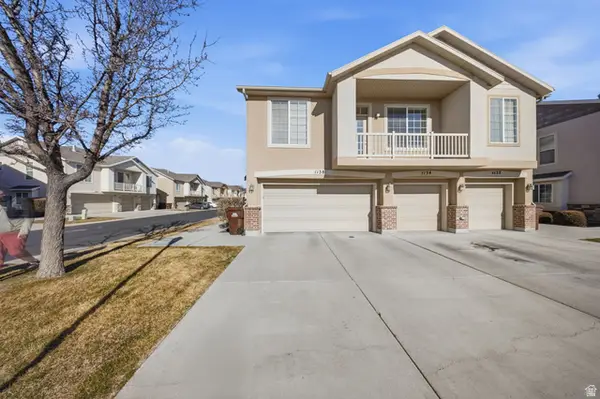1074 Allington Dr, North Salt Lake, UT 84054
Local realty services provided by:Better Homes and Gardens Real Estate Momentum
1074 Allington Dr,North Salt Lake, UT 84054
$405,000
- 3 Beds
- 3 Baths
- 1,475 sq. ft.
- Townhouse
- Pending
Listed by: judy daniel
Office: unity group real estate llc.
MLS#:2106338
Source:SL
Price summary
- Price:$405,000
- Price per sq. ft.:$274.58
- Monthly HOA dues:$200
About this home
Located in the highly desirable Foxboro North community, this beautifully remodeled 3-bedroom, 2.5-bath townhouse offers 1,475 sq ft of bright, inviting living space just 15 minutes from downtown Salt Lake City and only 10 minutes from the airport. Residents enjoy access to resort-style amenities including three swimming pools, hot tub, gym, basketball courts, playgrounds, game room, and scenic walking trails. Legacy Park is only steps away, hosting community events and the ever-popular Food Truck Mondays. Inside, the home has been thoughtfully redesigned with a modern coastal-cottage style that blends warmth and charm with functionality. The main floor's open-concept layout centers around a custom fireplace with a barnwood mantle, creating a cozy yet stylish focal point. The kitchen is a standout feature, with Frigidaire Gallery appliances, quartz countertops, a large farmhouse sink, freshly painted cabinets, and beautiful open barnwood shelving. Copper fixtures and lighting complete the look, offering timeless character. Upstairs, the spacious primary suite includes a private bath, while two additional bedrooms provide flexibility for guests, family, or a home office. All bathrooms have been updated with tasteful finishes to match the home's coastal style. A washer and dryer are included, and the home comes equipped with a water softener for added convenience. Outdoor living is just as enjoyable, with a private fenced patio ideal for morning coffee, summer barbecues, or evenings by a fire pit. The single car attached garage offers both parking and storage, while the exterior's stone accents and covered entry enhance the home's curb appeal. This Foxboro North townhouse combines the best of location, design, and community. With a fresh remodel, modern upgrades, and unmatched neighborhood amenities, it's move-in ready and waiting for its next owner. Schedule your showing today and see why homes in Foxboro are so sought after.
Contact an agent
Home facts
- Year built:2009
- Listing ID #:2106338
- Added:176 day(s) ago
- Updated:November 30, 2025 at 08:45 AM
Rooms and interior
- Bedrooms:3
- Total bathrooms:3
- Full bathrooms:2
- Half bathrooms:1
- Living area:1,475 sq. ft.
Heating and cooling
- Cooling:Central Air
- Heating:Forced Air, Gas: Central
Structure and exterior
- Roof:Asphalt
- Year built:2009
- Building area:1,475 sq. ft.
- Lot area:0.01 Acres
Schools
- High school:Bountiful
- Middle school:Mueller Park
- Elementary school:Washington
Utilities
- Water:Culinary, Water Connected
- Sewer:Sewer Connected, Sewer: Connected, Sewer: Public
Finances and disclosures
- Price:$405,000
- Price per sq. ft.:$274.58
- Tax amount:$1,995
New listings near 1074 Allington Dr
- Open Thu, 3 to 5pmNew
 $1,150,000Active5 beds 4 baths4,315 sq. ft.
$1,150,000Active5 beds 4 baths4,315 sq. ft.593 S Hidden Cir, North Salt Lake, UT 84054
MLS# 2136438Listed by: SUMMIT SOTHEBY'S INTERNATIONAL REALTY - Open Sat, 11am to 1pmNew
 $569,999Active3 beds 2 baths1,906 sq. ft.
$569,999Active3 beds 2 baths1,906 sq. ft.940 N Skipton W, North Salt Lake, UT 84054
MLS# 2136429Listed by: REALTY ONE GROUP SIGNATURE - Open Thu, 10 to 12pmNew
 $1,799,800Active4 beds 4 baths3,701 sq. ft.
$1,799,800Active4 beds 4 baths3,701 sq. ft.601 Chris David Drive, Steilacoom, WA 98388
MLS# 2478855Listed by: ICON GROUP - New
 $1,049,999Active6 beds 3 baths4,562 sq. ft.
$1,049,999Active6 beds 3 baths4,562 sq. ft.136 N Fairway Dr E, North Salt Lake, UT 84054
MLS# 2136355Listed by: LAUNCH REAL ESTATE - New
 $425,000Active3 beds 3 baths1,493 sq. ft.
$425,000Active3 beds 3 baths1,493 sq. ft.1138 N Kensington Dr, North Salt Lake, UT 84054
MLS# 2136303Listed by: CENTURY 21 EVEREST - New
 $674,900Active5 beds 3 baths3,970 sq. ft.
$674,900Active5 beds 3 baths3,970 sq. ft.970 W Fox Hollow Dr N, North Salt Lake, UT 84054
MLS# 2136073Listed by: WINDERMERE REAL ESTATE (DRAPER) - New
 $362,000Active2 beds 2 baths808 sq. ft.
$362,000Active2 beds 2 baths808 sq. ft.1049 Allington Dr, North Salt Lake, UT 84054
MLS# 2135867Listed by: JEFFERSON STREET PROPERTIES, LLC - New
 $69,999Active3 beds 2 baths1,440 sq. ft.
$69,999Active3 beds 2 baths1,440 sq. ft.683 Merlin St #4630, North Salt Lake, UT 84054
MLS# 2135801Listed by: EQUITY REAL ESTATE (SELECT) - New
 $585,000Active4 beds 2 baths1,835 sq. ft.
$585,000Active4 beds 2 baths1,835 sq. ft.953 N Cambria Dr W, North Salt Lake, UT 84054
MLS# 2135505Listed by: CENTURY 21 EVEREST - New
 $509,900Active3 beds 2 baths1,511 sq. ft.
$509,900Active3 beds 2 baths1,511 sq. ft.1029 N Bexley Dr, North Salt Lake, UT 84054
MLS# 2135110Listed by: EQUITY REAL ESTATE (SELECT)

