252 E Kirsten Ln N, North Salt Lake, UT 84054
Local realty services provided by:Better Homes and Gardens Real Estate Momentum
252 E Kirsten Ln N,North Salt Lake, UT 84054
$509,900
- 3 Beds
- 4 Baths
- 2,222 sq. ft.
- Townhouse
- Active
Listed by: cody fehlberg
Office: kw westfield
MLS#:2124100
Source:SL
Price summary
- Price:$509,900
- Price per sq. ft.:$229.48
About this home
*OPEN HOUSE: Saturday, Nov. 22nd from 10am-1pm* Beautiful townhome in the coveted Chesham Village community. Step into this inviting 2-story townhome featuring an open main-floor layout with warm laminate flooring and a vaulted entry that fills the home with natural light. Upstairs you'll find 3 spacious bedrooms and 2 full bathrooms, including a primary suite with a vaulted ceiling. A versatile loft/office area adds even more functional space. The fully finished basement offers a second family room, a potential 4th bedroom space, and an updated full bathroom-perfect for guests, hobbies, or extra living space. Enjoy a range of smart-home upgrades, including smart light fixtures, a smart thermostat, USB charging outlets, and a smart garage door opener. The kitchen features sleek quartz countertops, and the home also boasts a brand-new water heater. The HOA provides excellent amenities: a pool, clubhouse, playground, picnic area, two green spaces (including one designed for dog owners), plus exterior insurance, exterior maintenance, landscaping, and snow removal. Don't forget about the location! Just 4 min from the freeway and 10 min from downtown SLC. Move-in ready and thoughtfully updated-this townhome has everything you need!
Contact an agent
Home facts
- Year built:2018
- Listing ID #:2124100
- Added:51 day(s) ago
- Updated:January 12, 2026 at 12:13 PM
Rooms and interior
- Bedrooms:3
- Total bathrooms:4
- Full bathrooms:2
- Half bathrooms:1
- Living area:2,222 sq. ft.
Heating and cooling
- Cooling:Central Air
- Heating:Forced Air, Gas: Central
Structure and exterior
- Roof:Asphalt
- Year built:2018
- Building area:2,222 sq. ft.
- Lot area:0.02 Acres
Schools
- High school:Woods Cross
- Middle school:South Davis
- Elementary school:Adelaide
Utilities
- Water:Culinary, Water Connected
- Sewer:Sewer Connected, Sewer: Connected, Sewer: Public
Finances and disclosures
- Price:$509,900
- Price per sq. ft.:$229.48
- Tax amount:$2,740
New listings near 252 E Kirsten Ln N
- New
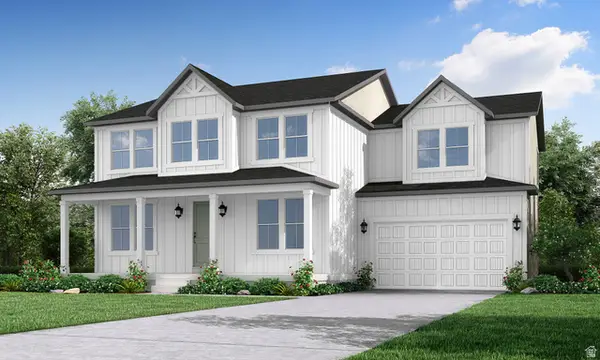 $879,000Active4 beds 3 baths3,163 sq. ft.
$879,000Active4 beds 3 baths3,163 sq. ft.955 N Piccadilly Ct, North Salt Lake, UT 84054
MLS# 2129997Listed by: IVORY HOMES, LTD - New
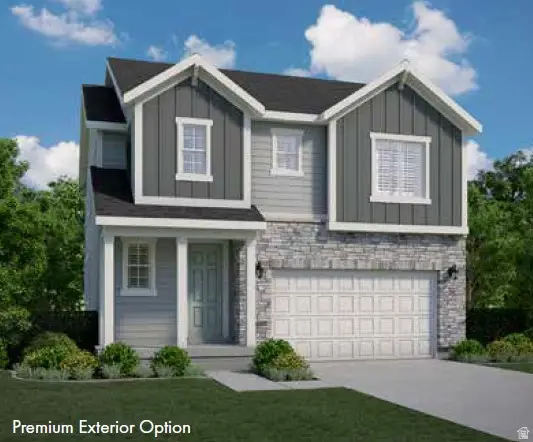 $665,000Active4 beds 3 baths2,067 sq. ft.
$665,000Active4 beds 3 baths2,067 sq. ft.987 N Amberly Dr, North Salt Lake, UT 84054
MLS# 2130008Listed by: IVORY HOMES, LTD - New
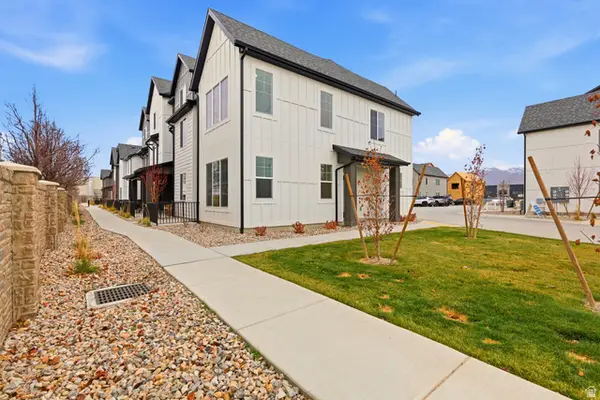 $499,999Active3 beds 3 baths1,599 sq. ft.
$499,999Active3 beds 3 baths1,599 sq. ft.1125 N Clifton Dr #101, North Salt Lake, UT 84054
MLS# 2129977Listed by: RANLIFE REAL ESTATE INC - New
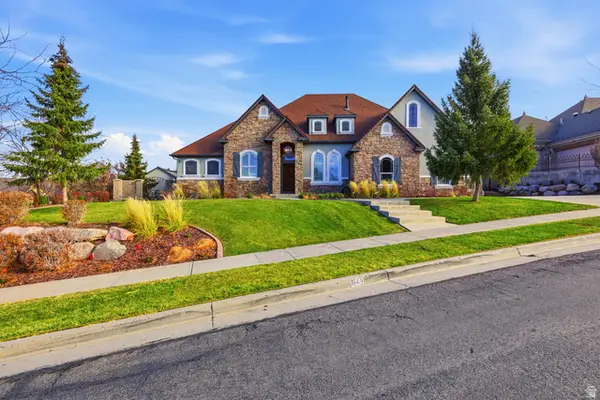 $1,599,997Active5 beds 4 baths5,412 sq. ft.
$1,599,997Active5 beds 4 baths5,412 sq. ft.649 Cordova Ct, North Salt Lake, UT 84054
MLS# 2129800Listed by: REAL BROKER, LLC - New
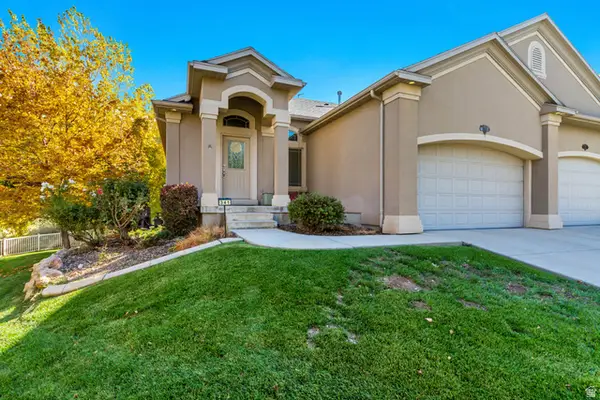 $695,000Active2 beds 4 baths3,027 sq. ft.
$695,000Active2 beds 4 baths3,027 sq. ft.341 E Edgemont Dr S, North Salt Lake, UT 84054
MLS# 2129754Listed by: MARVAL REALTY GROUP - New
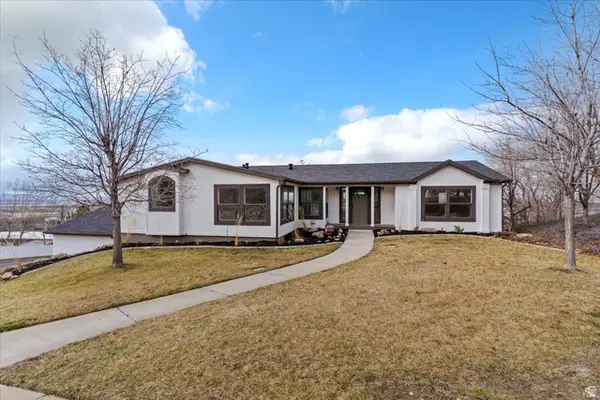 $835,000Active6 beds 3 baths3,718 sq. ft.
$835,000Active6 beds 3 baths3,718 sq. ft.371 E Cynthia Way S, North Salt Lake, UT 84054
MLS# 2129437Listed by: EQUITY REAL ESTATE (SELECT) - New
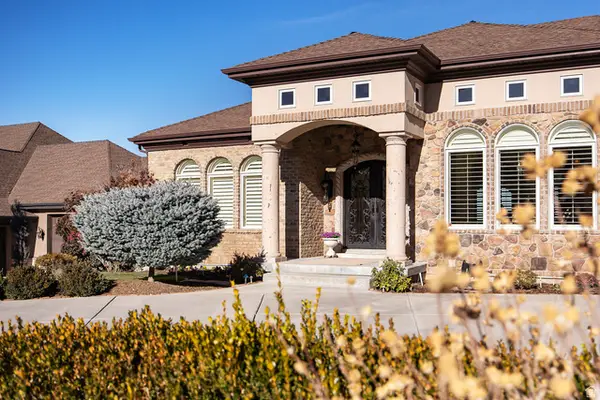 $1,965,000Active5 beds 5 baths7,453 sq. ft.
$1,965,000Active5 beds 5 baths7,453 sq. ft.802 Eaglepointe Dr, North Salt Lake, UT 84054
MLS# 2128908Listed by: SUMMIT SOTHEBY'S INTERNATIONAL REALTY - New
 $380,000Active3 beds 3 baths1,452 sq. ft.
$380,000Active3 beds 3 baths1,452 sq. ft.997 W Allington Dr, North Salt Lake, UT 84054
MLS# 2128857Listed by: CRAIG REALTY INC 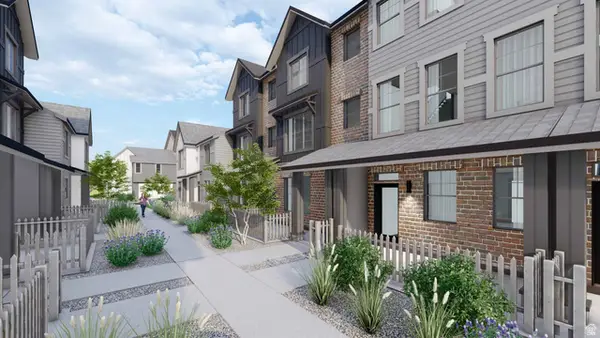 $484,339Pending3 beds 3 baths1,614 sq. ft.
$484,339Pending3 beds 3 baths1,614 sq. ft.816 W Ivywell Ln #214, North Salt Lake, UT 84054
MLS# 2126392Listed by: BRIGHTON REALTY LLC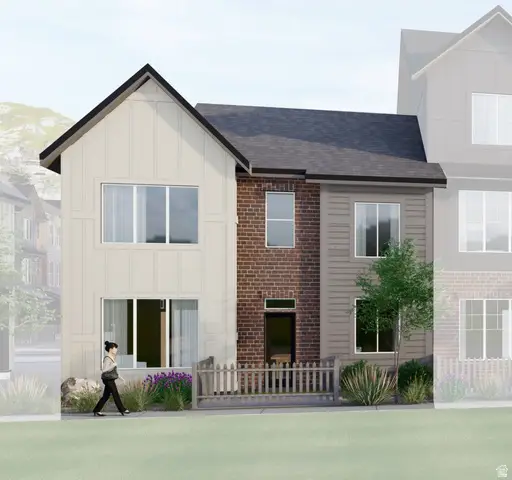 $483,762Active3 beds 3 baths1,614 sq. ft.
$483,762Active3 beds 3 baths1,614 sq. ft.824 W Ivywell Ln #218, North Salt Lake, UT 84054
MLS# 2127839Listed by: BRIGHTON REALTY LLC
