266 N Oak Dr E, North Salt Lake, UT 84054
Local realty services provided by:Better Homes and Gardens Real Estate Momentum
Listed by:dan nix
Office:coldwell banker realty (station park)
MLS#:2109273
Source:SL
Price summary
- Price:$549,800
- Price per sq. ft.:$191.57
About this home
Nestled in North Salt Lake with quick and easy freeway access for a fast commute, this custom-built home offers 2,870 square feet of living space-all above grade with no dark basement. The open floor plan features a soaring great room with vaulted ceilings that seamlessly connects to the kitchen, creating the perfect space for large-scale entertaining. The kitchen includes a walk-in pantry, while the home also boasts both a formal living room and a formal dining room. The spacious main-level primary suite offers an oversized full bath with a separate tub and shower, large vanity, walk-in closet, and a unique wood-lined hot tub room with direct access from the suite. Convenient main-floor laundry adds to the functionality of the layout. Upstairs, a loft overlooks the great room below and connects to two generously sized bedrooms that share a Jack-and-Jill bathroom. The four-car tandem garage provides abundant parking and includes a separate storage room that could easily be converted into a workshop. With a low-maintenance brick exterior and a great location, this home offers a unique opportunity to update and customize, unlocking its full potential as a showcase property.
Contact an agent
Home facts
- Year built:1982
- Listing ID #:2109273
- Added:3 day(s) ago
- Updated:September 07, 2025 at 11:00 AM
Rooms and interior
- Bedrooms:3
- Total bathrooms:3
- Full bathrooms:2
- Half bathrooms:1
- Living area:2,870 sq. ft.
Heating and cooling
- Cooling:Evaporative Cooling
- Heating:Electric, Hot Water, Radiant Floor
Structure and exterior
- Roof:Asphalt
- Year built:1982
- Building area:2,870 sq. ft.
- Lot area:0.26 Acres
Schools
- High school:Woods Cross
- Middle school:South Davis
- Elementary school:Adelaide
Utilities
- Water:Culinary, Secondary, Water Connected
- Sewer:Sewer Available, Sewer: Available
Finances and disclosures
- Price:$549,800
- Price per sq. ft.:$191.57
- Tax amount:$3,275
New listings near 266 N Oak Dr E
- New
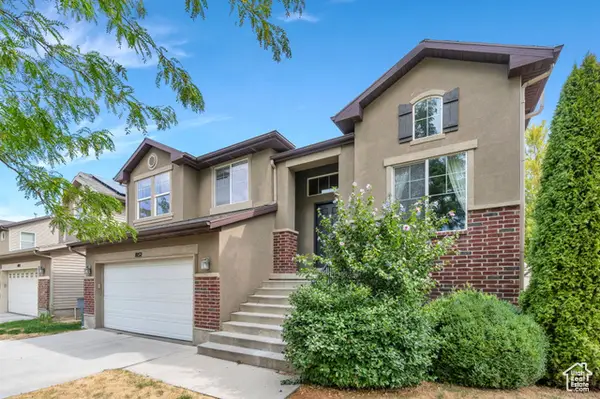 $607,999Active4 beds 3 baths2,400 sq. ft.
$607,999Active4 beds 3 baths2,400 sq. ft.1052 Chidester Dr, North Salt Lake, UT 84054
MLS# 2110094Listed by: REAL BROKER, LLC - New
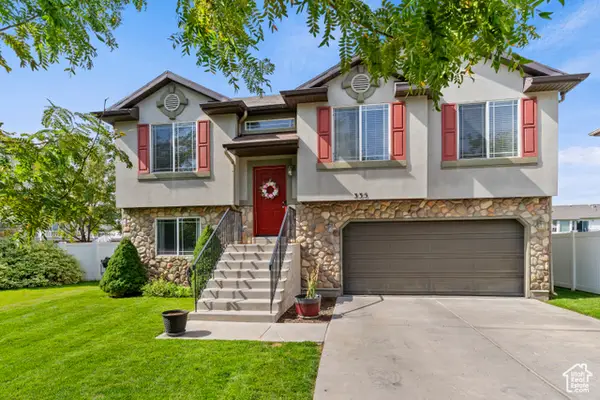 $599,900Active3 beds 3 baths2,300 sq. ft.
$599,900Active3 beds 3 baths2,300 sq. ft.335 Alford Ct, North Salt Lake, UT 84054
MLS# 2109987Listed by: WINDERMERE REAL ESTATE (LAYTON BRANCH) - New
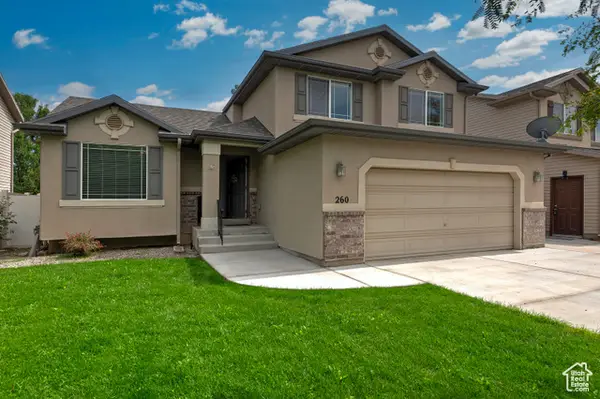 $550,000Active3 beds 3 baths1,961 sq. ft.
$550,000Active3 beds 3 baths1,961 sq. ft.260 N Buckingham Dr W, North Salt Lake, UT 84054
MLS# 2109800Listed by: UTAH REAL ESTATE PC - New
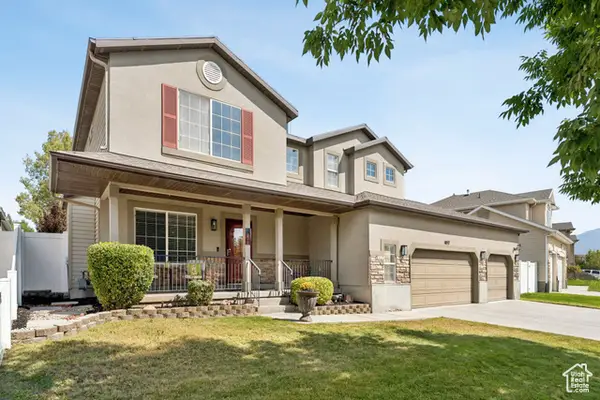 $650,000Active4 beds 3 baths2,390 sq. ft.
$650,000Active4 beds 3 baths2,390 sq. ft.1052 Oldham Dr, North Salt Lake, UT 84054
MLS# 2109620Listed by: KW SALT LAKE CITY KELLER WILLIAMS REAL ESTATE - New
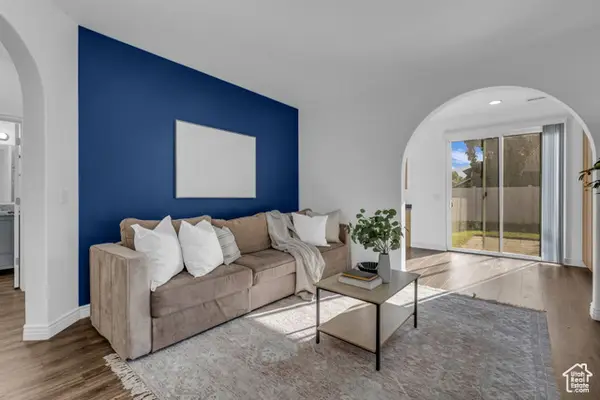 $449,000Active3 beds 2 baths1,083 sq. ft.
$449,000Active3 beds 2 baths1,083 sq. ft.274 N Foxboro Dr, North Salt Lake, UT 84054
MLS# 2109343Listed by: BLACK DIAMOND REALTY - New
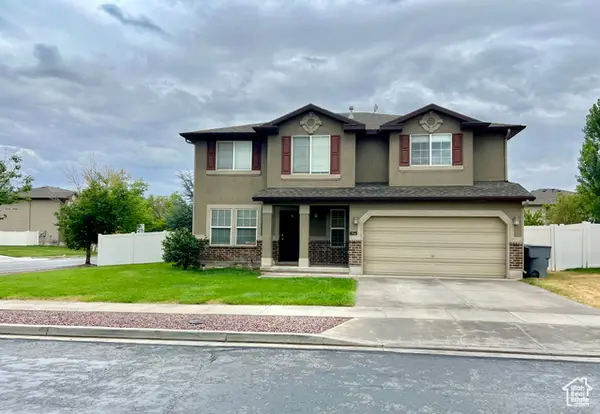 $614,000Active5 beds 3 baths2,686 sq. ft.
$614,000Active5 beds 3 baths2,686 sq. ft.875 W Alton Dr N, North Salt Lake, UT 84054
MLS# 2108880Listed by: BETTER HOMES AND GARDENS REAL ESTATE MOMENTUM (KAYSVILLE) - New
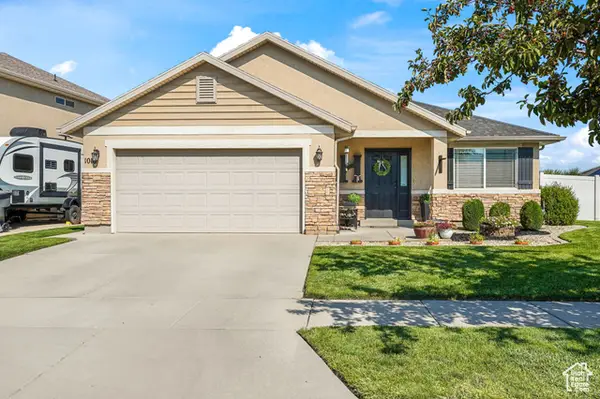 $490,000Active3 beds 2 baths1,649 sq. ft.
$490,000Active3 beds 2 baths1,649 sq. ft.1010 W Windsor Dr N, North Salt Lake, UT 84054
MLS# 2108777Listed by: EXP REALTY, LLC - New
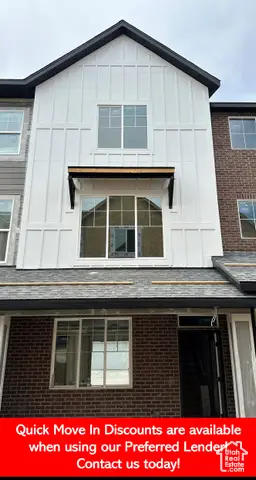 $423,999Active2 beds 2 baths1,341 sq. ft.
$423,999Active2 beds 2 baths1,341 sq. ft.1160 N Clifton Dr #114, North Salt Lake, UT 84054
MLS# 2108351Listed by: BRIGHTON REALTY LLC 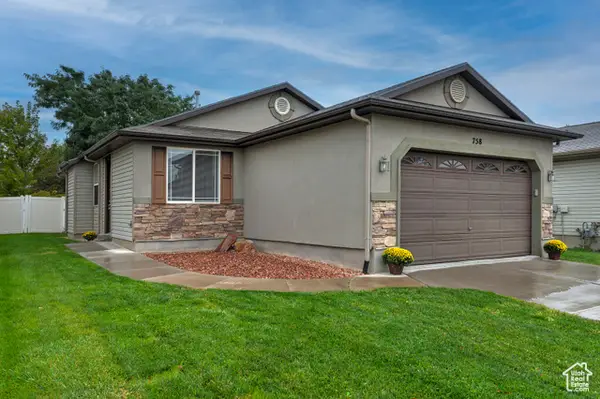 $465,000Pending3 beds 2 baths1,282 sq. ft.
$465,000Pending3 beds 2 baths1,282 sq. ft.758 N Bradford Dr, North Salt Lake, UT 84054
MLS# 2108160Listed by: UTAH REAL ESTATE PC
