460 S Sunset Ridge Dr, North Salt Lake, UT 84054
Local realty services provided by:Better Homes and Gardens Real Estate Momentum
460 S Sunset Ridge Dr,North Salt Lake, UT 84054
$810,000
- 3 Beds
- 4 Baths
- 3,479 sq. ft.
- Single family
- Active
Listed by: phil flanders
Office: homie
MLS#:2116427
Source:SL
Price summary
- Price:$810,000
- Price per sq. ft.:$232.83
- Monthly HOA dues:$55
About this home
Beautiful North Salt Lake Home with Million Dollar Valley Views. (Plenty of space to create more bedrooms.) The moment you walk through the front door, you'll be drawn to the deck and won't want to leave. It's ideal for entertaining or simply soaking in the peaceful valley scenery. This like-new home combines modern style, comfort, and luxury in one perfect package. Every detail has been carefully designed and impeccably maintained, featuring premium finishes throughout. The open, light-filled layout highlights a gorgeous granite kitchen island and new hardwood floors. The primary bedroom feels like a suite, complete with a luxurious bathroom and access to the spacious covered deck. The fully finished basement includes a separate walkout entrance, adding versatility to the space. Other highlights include a three-car oversized garage, RV parking, solar panels and the Furnace and AC replaced in 2022. . Conveniently located near Eaglewood and Bountiful Ridge Golf Clubs, and just 15 minutes from the airport and downtown SLC.
Contact an agent
Home facts
- Year built:2015
- Listing ID #:2116427
- Added:141 day(s) ago
- Updated:February 27, 2026 at 11:59 AM
Rooms and interior
- Bedrooms:3
- Total bathrooms:4
- Full bathrooms:4
- Rooms Total:12
- Flooring:Carpet, Hardwood, Tile
- Bathrooms Description:Bath: Sep. Tub/Shower
- Kitchen Description:Disposal, Gas Grill/BBQ, Microwave, Oven: Gas, Range/Oven: Free Stdng., Range: Gas, Refrigerator
- Basement Description:Daylight, Walk-Out Access
- Living area:3,479 sq. ft.
Heating and cooling
- Cooling:Central Air
- Heating:Forced Air, Gas: Central
Structure and exterior
- Roof:Asphalt
- Year built:2015
- Building area:3,479 sq. ft.
- Lot area:0.15 Acres
- Lot Features:Curb & Gutter, Drip Irrigation, Fenced: Partial, Road: Paved, Sidewalks, Sprinkler: Auto-Full
- Construction Materials:Asphalt, Stone, Stucco
- Exterior Features:Basement Entrance, Covered, Deck: Covered, Patio: Covered
- Levels:3 Story
Schools
- High school:Woods Cross
- Middle school:South Davis
- Elementary school:Orchard
Utilities
- Water:Culinary, Water Connected
- Sewer:Sewer Connected, Sewer: Connected, Sewer: Public
Finances and disclosures
- Price:$810,000
- Price per sq. ft.:$232.83
- Tax amount:$3,921
Features and amenities
- Laundry features:Dryer, Washer
- Amenities:Bar: Wet, Closet: Walk-In, Floor Drains, French Doors, Playground, Smart Thermostat(s), Window Coverings
New listings near 460 S Sunset Ridge Dr
- Open Sat, 2:30 to 4:30pmNew
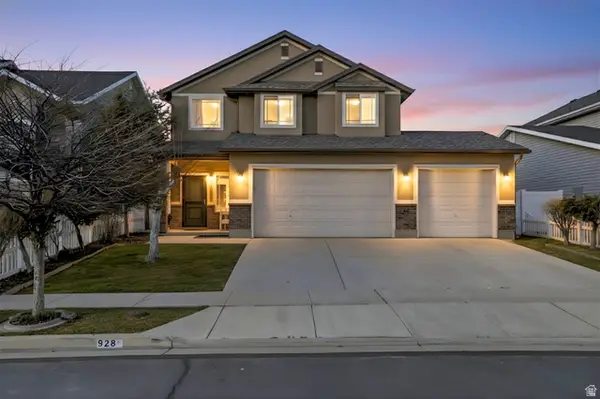 $599,897Active3 beds 3 baths2,008 sq. ft.
$599,897Active3 beds 3 baths2,008 sq. ft.928 Chatham Dr, North Salt Lake, UT 84054
MLS# 2139574Listed by: COLDWELL BANKER REALTY (DAVIS COUNTY) - New
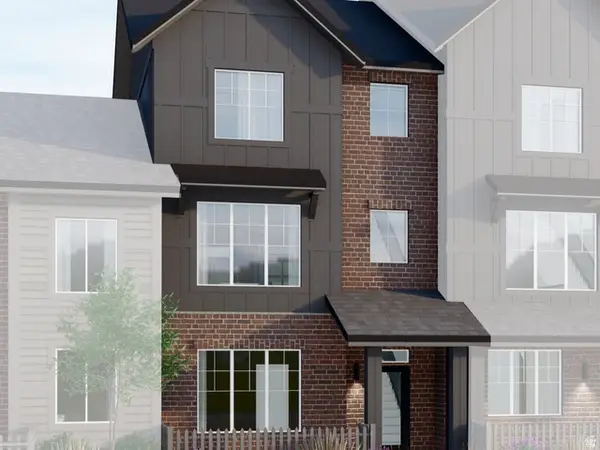 $450,000Active4 beds 3 baths1,850 sq. ft.
$450,000Active4 beds 3 baths1,850 sq. ft.1168 N Meridian Ln #128, North Salt Lake, UT 84054
MLS# 2139328Listed by: BRIGHTON REALTY LLC - New
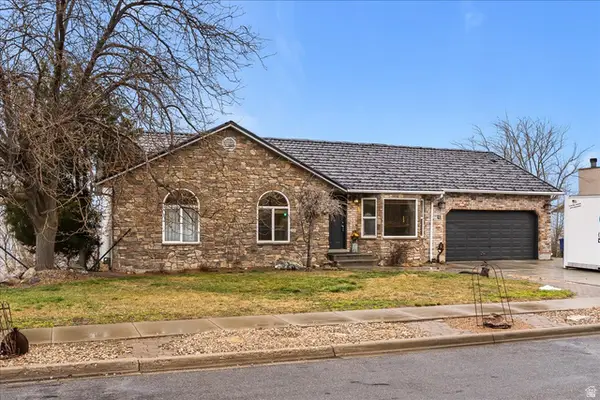 $667,000Active5 beds 3 baths2,528 sq. ft.
$667,000Active5 beds 3 baths2,528 sq. ft.41 Acorn Dr, North Salt Lake, UT 84054
MLS# 2139291Listed by: REAL BROKER, LLC - New
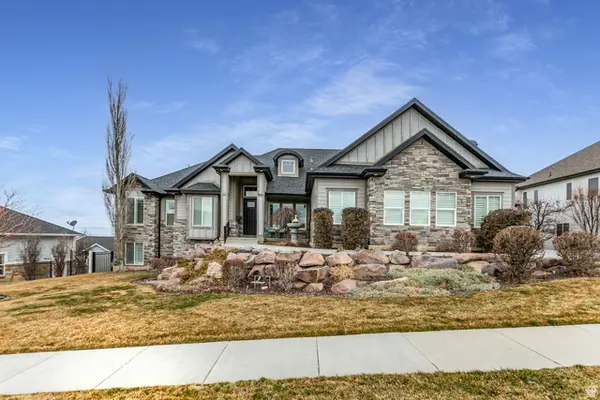 $1,645,000Active5 beds 6 baths5,544 sq. ft.
$1,645,000Active5 beds 6 baths5,544 sq. ft.977 S Parkway E, North Salt Lake, UT 84054
MLS# 2138399Listed by: BERKSHIRE HATHAWAY HOMESERVICES UTAH PROPERTIES (NORTH SALT LAKE) - New
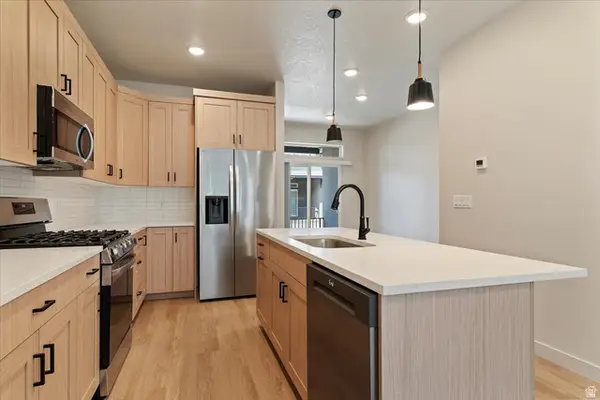 $437,634Active2 beds 2 baths1,341 sq. ft.
$437,634Active2 beds 2 baths1,341 sq. ft.820 W Ivywell Ln N #216, North Salt Lake, UT 84054
MLS# 2138333Listed by: BRIGHTON REALTY LLC - New
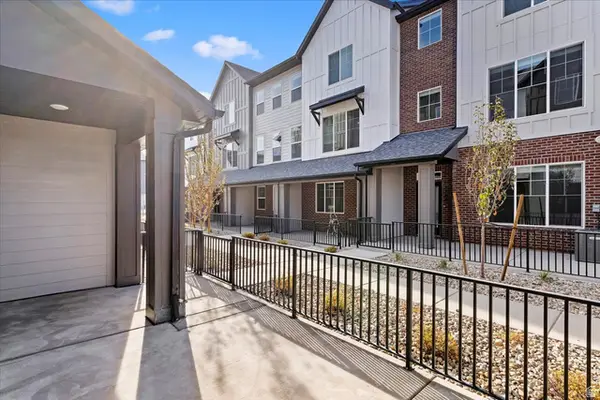 $462,456Active4 beds 3 baths1,850 sq. ft.
$462,456Active4 beds 3 baths1,850 sq. ft.1172 N Meridian Ln #127, North Salt Lake, UT 84054
MLS# 2138259Listed by: BRIGHTON REALTY LLC - Open Sat, 11am to 1pmNew
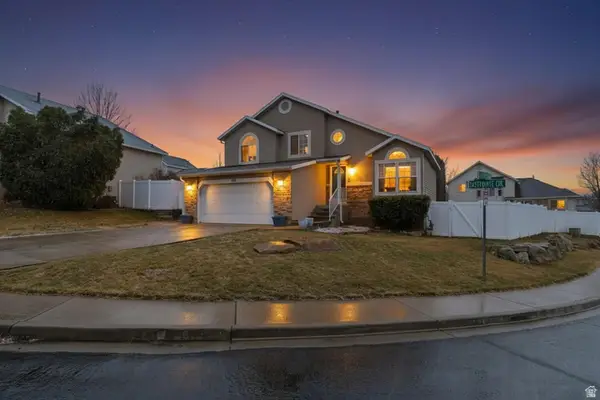 $574,900Active4 beds 3 baths2,004 sq. ft.
$574,900Active4 beds 3 baths2,004 sq. ft.558 Eastpointe Cir, North Salt Lake, UT 84054
MLS# 2138174Listed by: R SQUARED REAL ESTATE, LLC - New
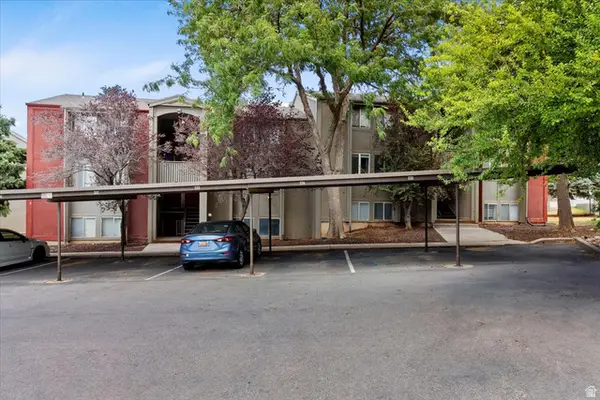 $229,900Active2 beds 1 baths850 sq. ft.
$229,900Active2 beds 1 baths850 sq. ft.55 W Center St #331, North Salt Lake, UT 84054
MLS# 2137831Listed by: BEEHIVE PROPERTY MANAGEMENT & REALTY - Open Sat, 11am to 2pmNew
 $473,589Active3 beds 2 baths1,280 sq. ft.
$473,589Active3 beds 2 baths1,280 sq. ft.1042 N Skipton Dr W, North Salt Lake, UT 84054
MLS# 2137711Listed by: COLDWELL BANKER REALTY (UNION HEIGHTS) - Open Sat, 12 to 2pmNew
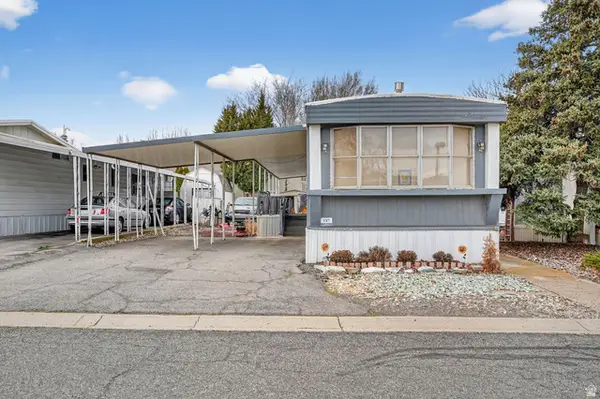 $70,000Active2 beds 2 baths1,110 sq. ft.
$70,000Active2 beds 2 baths1,110 sq. ft.188 Excalibur St #187, North Salt Lake, UT 84054
MLS# 2137635Listed by: EXP REALTY, LLC

