789 S Miller Ave S, North Salt Lake, UT 84054
Local realty services provided by:Better Homes and Gardens Real Estate Momentum
789 S Miller Ave S,North Salt Lake, UT 84054
$1,272,500
- 5 Beds
- 5 Baths
- 4,251 sq. ft.
- Single family
- Active
Listed by: peter gaudreau
Office: utah select realty pc
MLS#:2119272
Source:SL
Price summary
- Price:$1,272,500
- Price per sq. ft.:$299.34
- Monthly HOA dues:$30
About this home
This Toll Brothers must-see Mountain Modern style home with the primary bedroom on the main floor was built in 2021 and still has remaining new home warranty. World class hiking, biking, and recreation is right in your backyard as this home backs to the Bonneville Shoreline Trail System. Fully finished basement apartment with full kitchen, laundry room, bathroom, bedrooms, and private exterior entrance. Only minutes from downtown Salt Lake City and Salt Lake City International Airport (SLC). All the major ski resorts are a short 30 to 45 minute drive from this property. Fully landscaped front and backyard. Backyard is completely fenced in with view fencing so not to disturb your view of the Wasatch Mountains. Notable upgrades include granite countertops and waterfall edge kitchen island, heated floors in primary bathroom, outdoor patio deck heater, 90 degree sliding glass door at great room to covered deck, gas fireplace with multi-colored light settings, custom lighting throughout, engineered hardwood floors, and upgraded modern metal stair railing. Fantastic indoor/outdoor living for those who love to entertain or just sit back, relax and enjoy the views. Includes whole house water filtration system and water softener. New Craftsman gas powered snowblower is included with home. Garage has outlet for Electric Vehicle charging and included overhead storage. Owner/Agent.
Contact an agent
Home facts
- Year built:2021
- Listing ID #:2119272
- Added:47 day(s) ago
- Updated:December 10, 2025 at 12:07 PM
Rooms and interior
- Bedrooms:5
- Total bathrooms:5
- Full bathrooms:3
- Half bathrooms:1
- Living area:4,251 sq. ft.
Heating and cooling
- Cooling:Central Air
- Heating:Forced Air, Gas: Central, Gas: Stove, Radiant Floor
Structure and exterior
- Roof:Asphalt
- Year built:2021
- Building area:4,251 sq. ft.
- Lot area:0.15 Acres
Schools
- High school:Woods Cross
- Middle school:South Davis
- Elementary school:Orchard
Utilities
- Water:Culinary, Water Connected
- Sewer:Sewer Connected, Sewer: Connected, Sewer: Public
Finances and disclosures
- Price:$1,272,500
- Price per sq. ft.:$299.34
- Tax amount:$4,625
New listings near 789 S Miller Ave S
- New
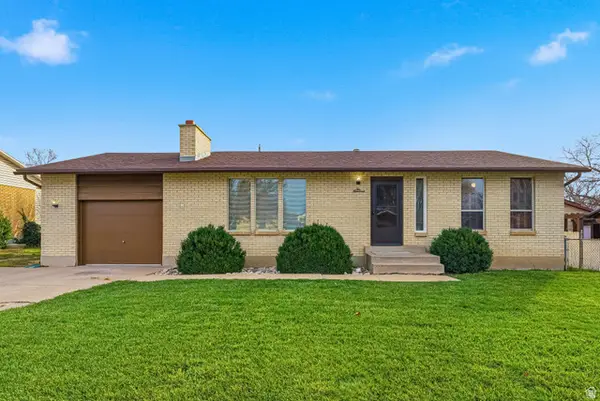 $489,900Active4 beds 3 baths2,166 sq. ft.
$489,900Active4 beds 3 baths2,166 sq. ft.200 Cobble Creek Rd, North Salt Lake, UT 84054
MLS# 2126137Listed by: CENTURY 21 EVEREST (CENTERVILLE) - Open Sat, 11am to 2pmNew
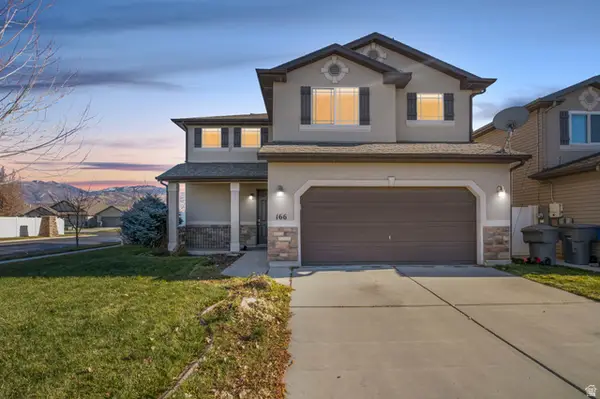 $525,000Active3 beds 3 baths1,966 sq. ft.
$525,000Active3 beds 3 baths1,966 sq. ft.166 Walton Ct, North Salt Lake, UT 84054
MLS# 2125525Listed by: PRIME REAL ESTATE EXPERTS - New
 $514,900Active4 beds 4 baths2,764 sq. ft.
$514,900Active4 beds 4 baths2,764 sq. ft.244 E Odell Ln N, North Salt Lake, UT 84054
MLS# 2125509Listed by: EQUITY REAL ESTATE (SOLID) - Open Wed, 10am to 12:30pmNew
 $475,000Active3 beds 3 baths1,480 sq. ft.
$475,000Active3 beds 3 baths1,480 sq. ft.968 W Stonehaven Dr, North Salt Lake, UT 84054
MLS# 2125376Listed by: BERKSHIRE HATHAWAY HOMESERVICES UTAH PROPERTIES (NORTH SALT LAKE) - New
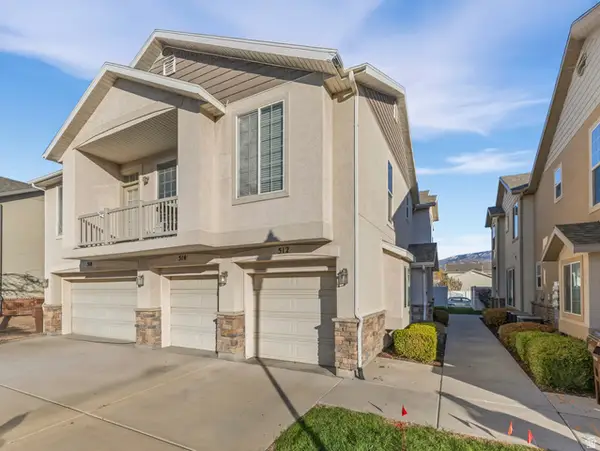 $355,000Active2 beds 2 baths1,049 sq. ft.
$355,000Active2 beds 2 baths1,049 sq. ft.512 N Walton Dr W, North Salt Lake, UT 84054
MLS# 2125238Listed by: COLDWELL BANKER REALTY (PROVO-OREM-SUNDANCE) - New
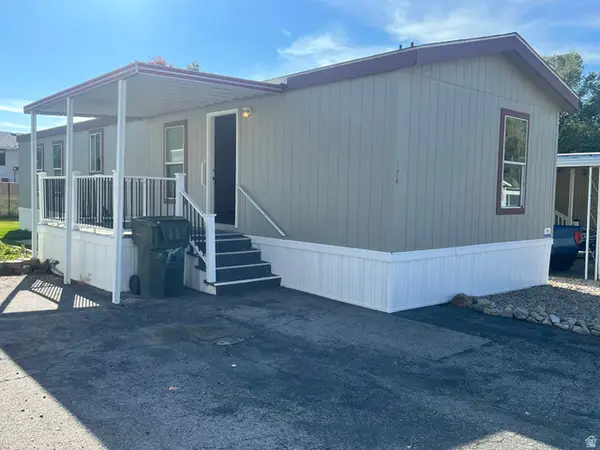 $63,550Active2 beds 2 baths860 sq. ft.
$63,550Active2 beds 2 baths860 sq. ft.174 E Pellinore St S, North Salt Lake, UT 84054
MLS# 2125116Listed by: ATARA INVESTMENT REAL ESTATE LLC - New
 $350,000Active0.31 Acres
$350,000Active0.31 Acres951 S Winter Ln #209, North Salt Lake, UT 84054
MLS# 2125122Listed by: RED ROCK REAL ESTATE LLC (NORTH) 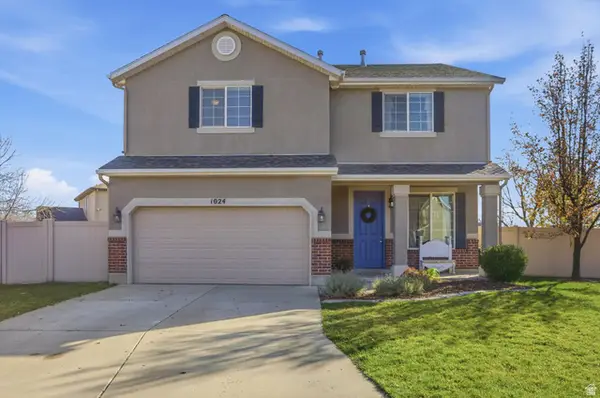 $599,000Active3 beds 3 baths2,194 sq. ft.
$599,000Active3 beds 3 baths2,194 sq. ft.1024 N Newham Ct W, North Salt Lake, UT 84054
MLS# 2124754Listed by: HOMIE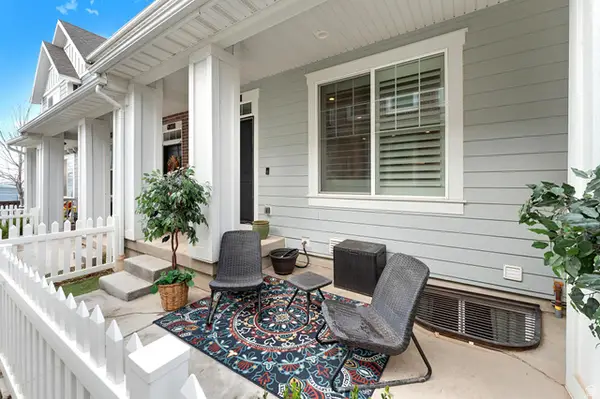 $509,900Active3 beds 4 baths2,222 sq. ft.
$509,900Active3 beds 4 baths2,222 sq. ft.252 E Kirsten Ln N, North Salt Lake, UT 84054
MLS# 2124100Listed by: KW WESTFIELD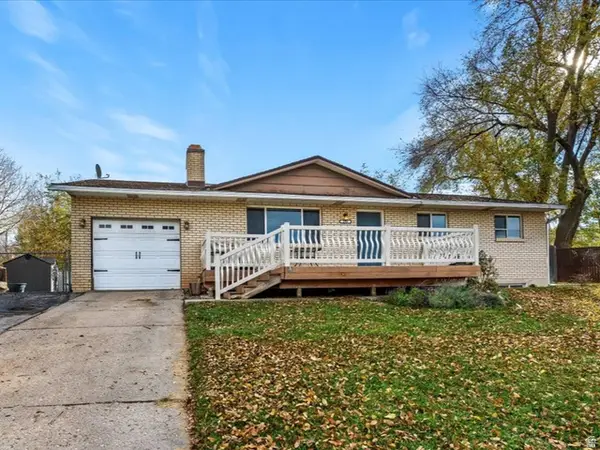 $490,000Active4 beds 2 baths2,080 sq. ft.
$490,000Active4 beds 2 baths2,080 sq. ft.284 N 100 E, North Salt Lake, UT 84054
MLS# 2124002Listed by: KW SUCCESS KELLER WILLIAMS REALTY
