940 W Stonehaven Dr, North Salt Lake, UT 84054
Local realty services provided by:Better Homes and Gardens Real Estate Momentum
Listed by: matt peterson, josh d. wilson
Office: re/max associates
MLS#:2116634
Source:SL
Price summary
- Price:$479,000
- Price per sq. ft.:$257.25
- Monthly HOA dues:$116
About this home
Welcome to this beautifully designed two-story home where comfort meets convenience. The eye-catching exterior showcases a harmonious blend of stone, stucco, and siding, accented by a charming front porch. Step inside to discover a bright and open-concept floor plan featuring a spacious great room bathed in natural light from expansive windows. The gourmet kitchen is a chef's dream, complete with granite countertops, a premium gas range, stainless steel appliances (including a refrigerator), and an oversized walk-in pantry for all your storage needs. The main level also offers a dining area, a convenient half bath, and a functional mudroom-ideal for busy family life. Smart home upgrades such as a Nest thermostat and Ring video doorbell bring modern technology to your fingertips, enhancing both comfort and security. Upstairs, a versatile loft space awaits-perfect for a second family room, home office, or personal gym. The luxurious primary suite features dual vanities, a spacious garden soaking tub, a separate walk-in shower, and a generous walk-in closet. Two additional bedrooms, a full bathroom, and a dedicated laundry room complete the upper level. Outside, enjoy a fully fenced, low-maintenance backyard with lush artificial turf-ideal for play, pets, and peaceful outdoor living. This home is part of a vibrant community offering resort-style amenities, including two clubhouses with swimming pools, a year-round hot tub, fitness center, game room, and front yard maintenance provided by the HOA. Located in the highly desirable Foxboro neighborhood with quick access to I-15, I-215, and Legacy Parkway, you're just 15 minutes from downtown Salt Lake City. Outdoor enthusiasts will love the nearby Legacy Trail for walking, running, and biking, as well as multiple parks including Legacy Park, which features a splash pad, playground, and expansive recreational fields. Schedule your showing today and don't miss out on this incredible opportunity to make this dream home yours! Schedule via Aligned Showings.
Contact an agent
Home facts
- Year built:2015
- Listing ID #:2116634
- Added:98 day(s) ago
- Updated:December 20, 2025 at 08:53 AM
Rooms and interior
- Bedrooms:3
- Total bathrooms:3
- Full bathrooms:2
- Half bathrooms:1
- Living area:1,862 sq. ft.
Heating and cooling
- Cooling:Central Air
- Heating:Gas: Central
Structure and exterior
- Roof:Asphalt
- Year built:2015
- Building area:1,862 sq. ft.
- Lot area:0.06 Acres
Schools
- High school:Bountiful
- Middle school:Mueller Park
- Elementary school:Foxboro
Utilities
- Water:Culinary, Water Connected
- Sewer:Sewer: Public
Finances and disclosures
- Price:$479,000
- Price per sq. ft.:$257.25
- Tax amount:$2,691
New listings near 940 W Stonehaven Dr
- Open Sat, 10am to 1pmNew
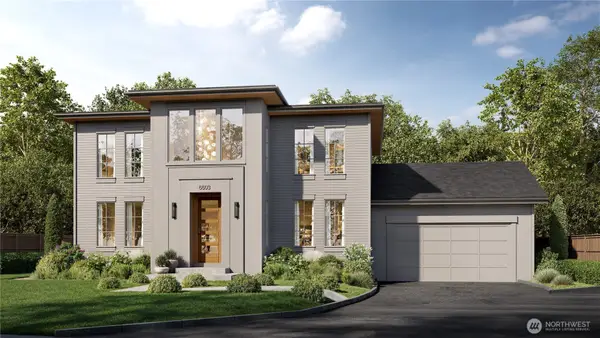 $1,595,000Active4 beds 4 baths3,607 sq. ft.
$1,595,000Active4 beds 4 baths3,607 sq. ft.616 Chris David Drive, Steilacoom, WA 98388
MLS# 2468776Listed by: ICON GROUP - Open Sat, 11am to 2pmNew
 $1,800,000Active4 beds 5 baths6,080 sq. ft.
$1,800,000Active4 beds 5 baths6,080 sq. ft.886 S Winter Ln, North Salt Lake, UT 84054
MLS# 2130742Listed by: WINDERMERE REAL ESTATE (9TH & 9TH) - Open Sat, 2 to 4pmNew
 $514,900Active3 beds 3 baths1,800 sq. ft.
$514,900Active3 beds 3 baths1,800 sq. ft.25 E Center St S #56, North Salt Lake, UT 84054
MLS# 2130710Listed by: URBAN UTAH HOMES & ESTATES, LLC  $425,657Pending2 beds 2 baths1,341 sq. ft.
$425,657Pending2 beds 2 baths1,341 sq. ft.830 W Ivywell Ln #221, North Salt Lake, UT 84054
MLS# 2130491Listed by: BRIGHTON REALTY LLC- New
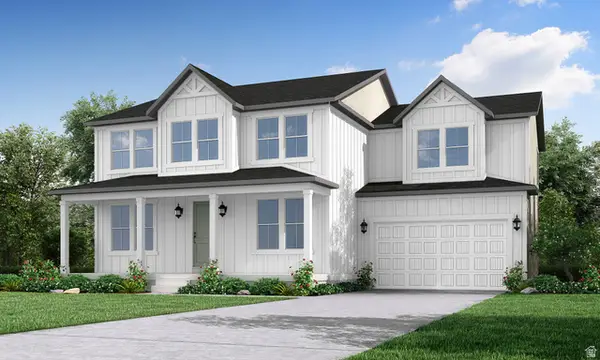 $879,000Active4 beds 3 baths3,163 sq. ft.
$879,000Active4 beds 3 baths3,163 sq. ft.955 N Piccadilly Ct, North Salt Lake, UT 84054
MLS# 2129997Listed by: IVORY HOMES, LTD - New
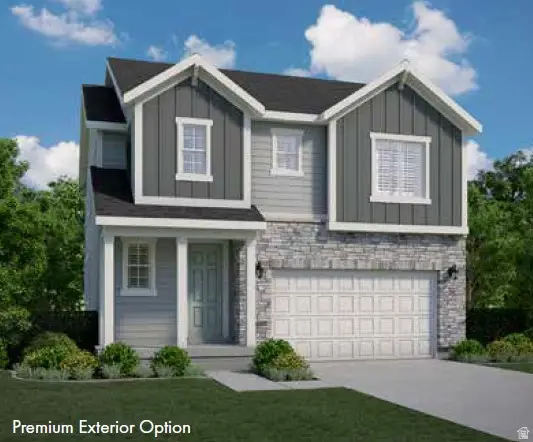 $665,000Active4 beds 3 baths2,067 sq. ft.
$665,000Active4 beds 3 baths2,067 sq. ft.987 N Amberly Dr, North Salt Lake, UT 84054
MLS# 2130008Listed by: IVORY HOMES, LTD - Open Sat, 1 to 4pmNew
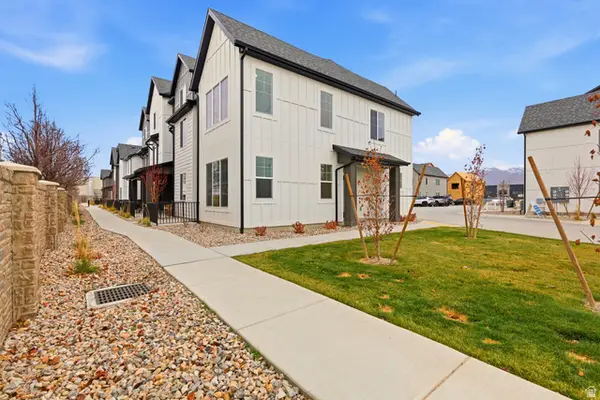 $489,900Active3 beds 3 baths1,614 sq. ft.
$489,900Active3 beds 3 baths1,614 sq. ft.1125 N Clifton Dr #101, North Salt Lake, UT 84054
MLS# 2129977Listed by: RANLIFE REAL ESTATE INC - New
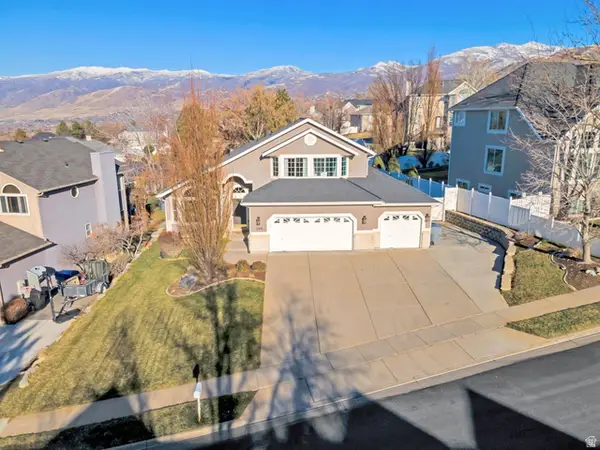 $824,900Active6 beds 4 baths3,927 sq. ft.
$824,900Active6 beds 4 baths3,927 sq. ft.294 N Springridge Dr E, North Salt Lake, UT 84054
MLS# 2129911Listed by: UNITED REAL ESTATE ADVANTAGE - New
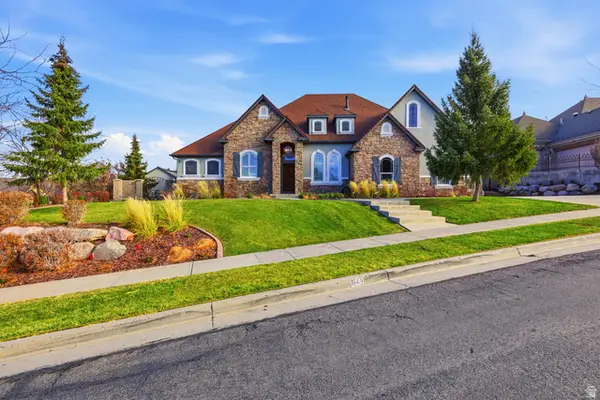 $1,599,997Active5 beds 4 baths5,412 sq. ft.
$1,599,997Active5 beds 4 baths5,412 sq. ft.649 Cordova Ct, North Salt Lake, UT 84054
MLS# 2129800Listed by: REAL BROKER, LLC - New
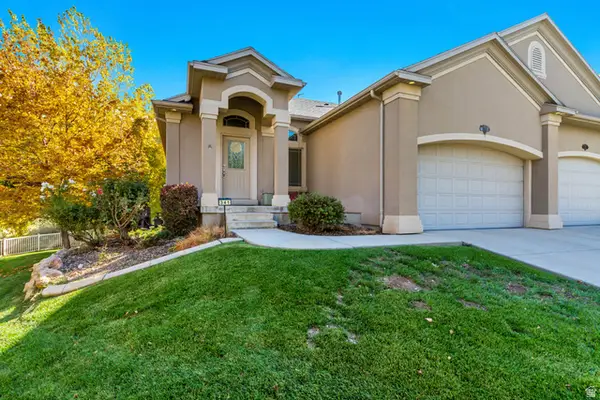 $695,000Active2 beds 4 baths3,027 sq. ft.
$695,000Active2 beds 4 baths3,027 sq. ft.341 E Edgemont Dr S, North Salt Lake, UT 84054
MLS# 2129754Listed by: MARVAL REALTY GROUP
