14362 N Rendezvous Trl, North Wasatch, UT 84036
Local realty services provided by:Better Homes and Gardens Real Estate Momentum
14362 N Rendezvous Trl,Heber City, UT 84036
$1,230,000
- 3 Beds
- 4 Baths
- 2,552 sq. ft.
- Townhouse
- Active
Listed by: brooke elle waters
Office: re/max associates
MLS#:2110971
Source:SL
Price summary
- Price:$1,230,000
- Price per sq. ft.:$481.97
- Monthly HOA dues:$644
About this home
This corner end townhome in Black Rock Ridge offers a refined balance of mountain charm and modern comfort. Designed for connection and retreat with main level living. The main floor welcomes you with an open living room anchored by a cozy fireplace, a dining area for gathering, and a chef's kitchen with a generous island and high end Viking appliances along with a guest powder room. You will also find a private spacious en-suite bedroom with a walk-in closet. You can walk out to enjoy a covered deck with space for a hot tub or firepit inviting year-round mountain living. Downstairs, the home expands into an entertainment haven with a theater room, a second living area with fireplace, and two spacious bedrooms; one en-suite and one near a full guest bath. A second covered patio extends the living space outdoors, creating the perfect spot for morning coffee or evening gatherings. A two car garage, washer and dryer, water softener, and individual thermostats on each level complete the home's features and thoughtful design. Perfectly positioned minutes from Park City, Deer Valley & Deer Valley East Village, Jordanelle, Hideout, and Mayflower, with quick access to Kamas, Heber, and the highway, this home offers a lifestyle of ease where world-class skiing, dining, and adventure are always close to home. Square footage figures are provided as a courtesy estimate only and were obtained from county records. Buyer is advised to obtain an independent measurement. Buyer and Buyer's Agent to verify all information, which has been provided as a courtesy only. All information is deemed reliable but not guaranteed. Currently offered without furnishings. Home can be negotiated to be sold fully furnished if Buyer desires. Home is scheduled to be staged with all new high end furnishings from HELM.
Contact an agent
Home facts
- Year built:2016
- Listing ID #:2110971
- Added:97 day(s) ago
- Updated:December 18, 2025 at 12:02 PM
Rooms and interior
- Bedrooms:3
- Total bathrooms:4
- Full bathrooms:3
- Half bathrooms:1
- Living area:2,552 sq. ft.
Heating and cooling
- Cooling:Central Air
- Heating:Forced Air, Gas: Central
Structure and exterior
- Roof:Asphalt
- Year built:2016
- Building area:2,552 sq. ft.
- Lot area:0.03 Acres
Schools
- High school:Wasatch
- Middle school:Wasatch
- Elementary school:Heber Valley
Utilities
- Water:Culinary, Water Connected
- Sewer:Sewer Connected, Sewer: Connected, Sewer: Public
Finances and disclosures
- Price:$1,230,000
- Price per sq. ft.:$481.97
- Tax amount:$8,628
New listings near 14362 N Rendezvous Trl
- New
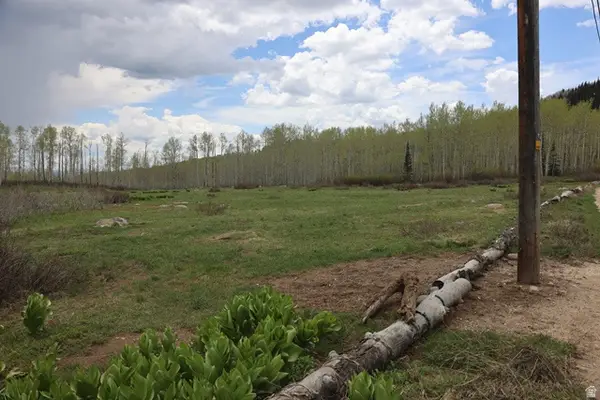 $119,900Active0.46 Acres
$119,900Active0.46 Acres5292 N Larkspur Rd W #42, Midway, UT 84049
MLS# 2127363Listed by: URBAN UTAH HOMES & ESTATES, LLC - New
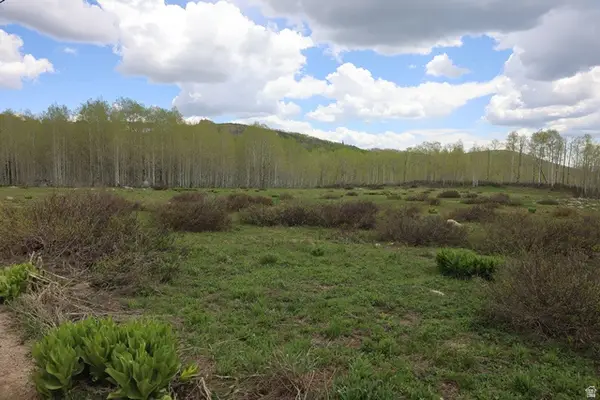 $119,900Active0.46 Acres
$119,900Active0.46 Acres5274 N Larkspur Rd W #42, Midway, UT 84049
MLS# 2127365Listed by: URBAN UTAH HOMES & ESTATES, LLC - New
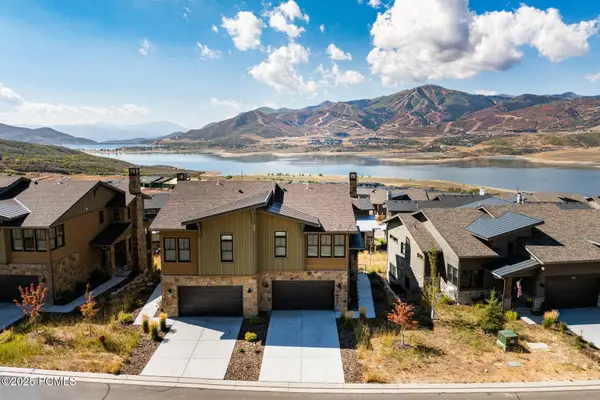 $1,275,000Active4 beds 4 baths2,388 sq. ft.
$1,275,000Active4 beds 4 baths2,388 sq. ft.11691 N Shoreline Drive, Hideout, UT 84036
MLS# 12505190Listed by: SUMMIT SOTHEBY'S INTERNATIONAL REALTY - New
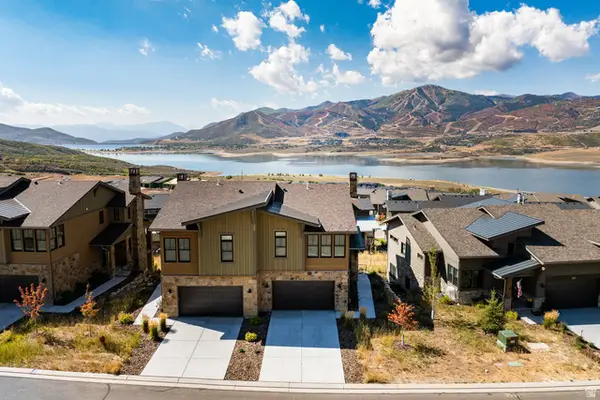 $1,275,000Active4 beds 4 baths2,388 sq. ft.
$1,275,000Active4 beds 4 baths2,388 sq. ft.11691 N Shoreline Dr, Hideout, UT 84036
MLS# 2127325Listed by: SUMMIT SOTHEBY'S INTERNATIONAL REALTY - New
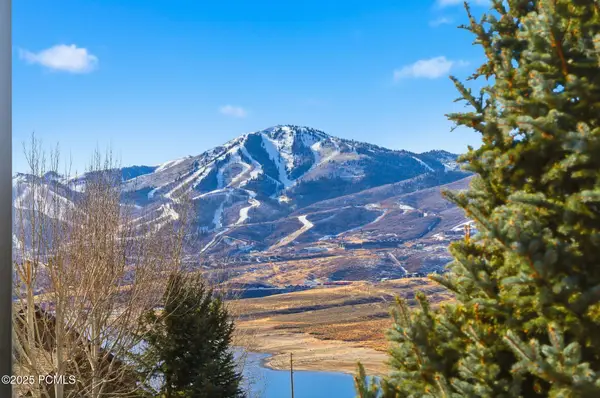 $2,000,000Active-- beds 3 baths3,182 sq. ft.
$2,000,000Active-- beds 3 baths3,182 sq. ft.12322 N Ross Creek Drive, Kamas, UT 84036
MLS# 12505173Listed by: KW PARK CITY KELLER WILLIAMS REAL ESTATE - New
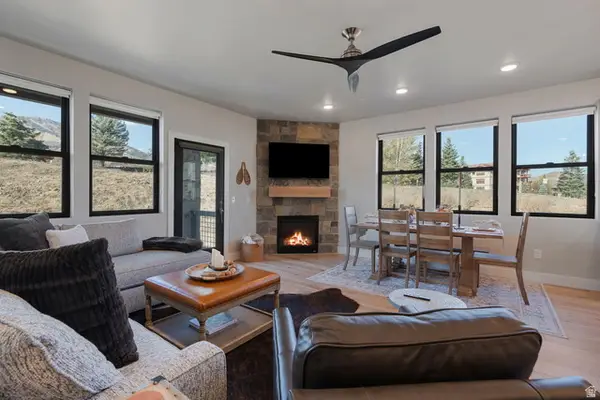 $1,440,000Active3 beds 2 baths1,577 sq. ft.
$1,440,000Active3 beds 2 baths1,577 sq. ft.1166 W Helling Cir #102, Heber City, UT 84032
MLS# 2127210Listed by: UTAH HOME CENTRAL - New
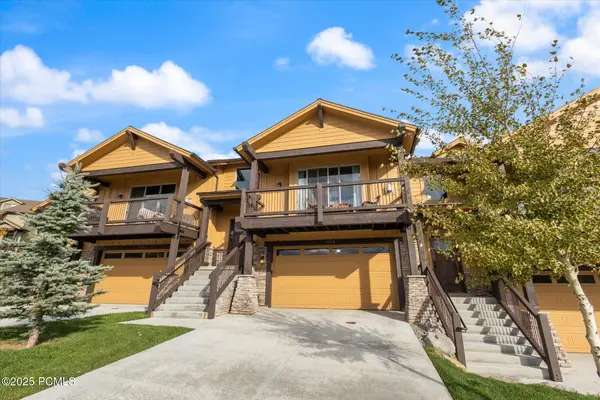 $1,089,000Active4 beds 4 baths2,760 sq. ft.
$1,089,000Active4 beds 4 baths2,760 sq. ft.14518 N Asher Way #58 B, Heber City, UT 84032
MLS# 12505161Listed by: KW PARK CITY KELLER WILLIAMS REAL ESTATE 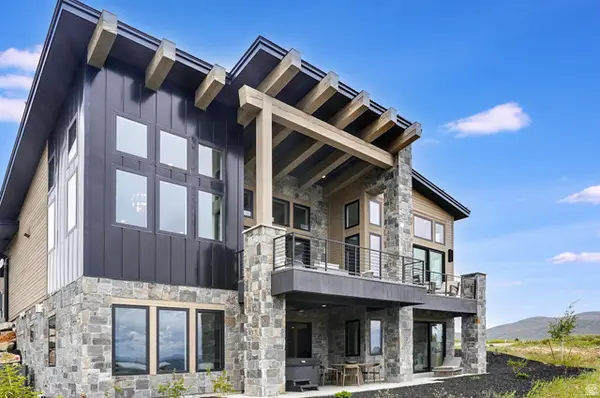 $4,609,514Pending4 beds 5 baths3,849 sq. ft.
$4,609,514Pending4 beds 5 baths3,849 sq. ft.11366 N Regal Ridge Ct #08, Heber City, UT 84032
MLS# 2126947Listed by: REGAL HOMES REALTY- New
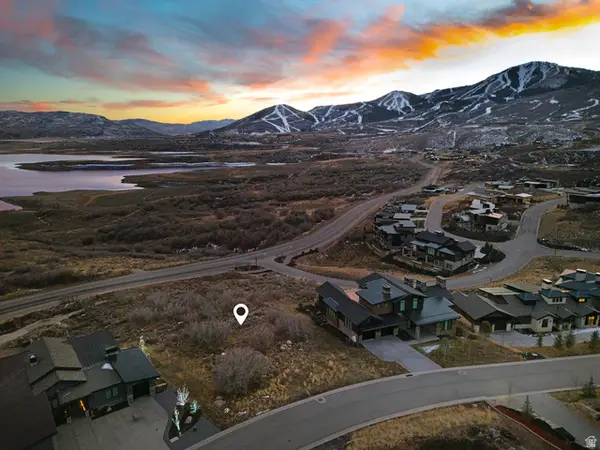 $2,195,000Active0.31 Acres
$2,195,000Active0.31 Acres12032 N Gemini Way #172, Heber City, UT 84032
MLS# 2126959Listed by: KW PARK CITY KELLER WILLIAMS REAL ESTATE 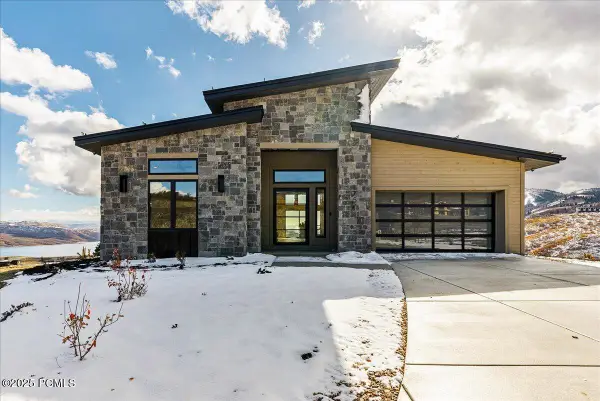 $4,609,514Pending4 beds 5 baths3,849 sq. ft.
$4,609,514Pending4 beds 5 baths3,849 sq. ft.11366 N Regal Ridge Court, Mayflower Mountain, UT 84032
MLS# 12505149Listed by: REGAL HOMES REALTY
