1595 W Skyridge Drive, North Wasatch, UT 84032
Local realty services provided by:Better Homes and Gardens Real Estate Momentum
Listed by: cara lynne stuart
Office: diligence real estate partners
MLS#:12504834
Source:UT_PCBR
Price summary
- Price:$5,700,000
- Price per sq. ft.:$1,100.6
About this home
An exquisite blend of mountain modern architecture & contemporary design, this new luxury residence in the premier SkyRidge Mountain Community captures breathtaking views of the Jordanelle Reservoir, SkyRidge Golf Course, and the surrounding landscape. Every element has been artfully composed to harmonize with the natural setting, creating a statement home that is both striking and serene. Soaring ceiling heights and expansive windows fill the interior with natural light, while multiple outdoor living areas, including a covered dining terrace, 8-person hot tub, & rooftop deck, invite year-round enjoyment of the views. Enter through a sleek metal door beneath a designer chandelier into the grand living room, where refined architectural details & modern elements set the tone. The open floor plan includes a chef's kitchen with a quartzite island, Wolf range, Sub-Zero refrigerator and freezer, dual dishwashers, and a hidden walk-in pantry. A wet bar with ice maker enhances the entertaining space. The primary bedroom offers private deck access, a spa-inspired bath with a freestanding tub, dual shower, and a fully customized walk-in closet. Additional main-floor luxuries include a laundry area, ski locker room with six built-in lockers, and a stylish powder bath. The lower level offers sophisticated comfort, including a media room with surround sound, wet bar, & fitness or yoga room. Two guest bedrooms each offer en-suite ¾ baths, and a bunk room with four built-in queen bunks & an en-suite full bath. The upper level opens to a serene reading area & office or guest room with en-suite ¾ bath & access to the rooftop deck. With a heated driveway, 3-car garage, dual tankless water heaters, Ecobee thermostats, humidifier, water softener, abundant storage, & luxury finishes throughout, this custom home defines refined mountain living. Located minutes from the new Deer Valley East Village, Jordanelle Park, & 40 min. from SLC Airport.
Contact an agent
Home facts
- Year built:2025
- Listing ID #:12504834
- Added:93 day(s) ago
- Updated:January 06, 2026 at 09:13 AM
Rooms and interior
- Bedrooms:5
- Total bathrooms:6
- Full bathrooms:2
- Half bathrooms:1
- Living area:5,179 sq. ft.
Heating and cooling
- Cooling:Air Conditioning, Central Air
- Heating:Forced Air, Natural Gas, Zoned
Structure and exterior
- Roof:Asphalt, Metal
- Year built:2025
- Building area:5,179 sq. ft.
- Lot area:0.26 Acres
Utilities
- Water:Public
- Sewer:Public Sewer
Finances and disclosures
- Price:$5,700,000
- Price per sq. ft.:$1,100.6
- Tax amount:$9,512 (2025)
New listings near 1595 W Skyridge Drive
- New
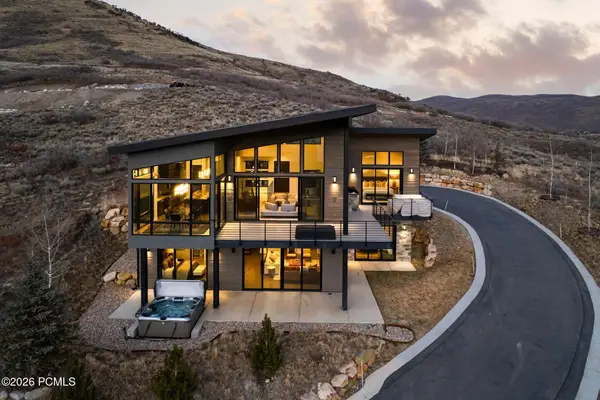 $4,900,000Active4 beds 5 baths3,673 sq. ft.
$4,900,000Active4 beds 5 baths3,673 sq. ft.1322 W Skyridge Drive, Mayflower Mountain, UT 84032
MLS# 12600522Listed by: BHHS UTAH PROPERTIES - SV - New
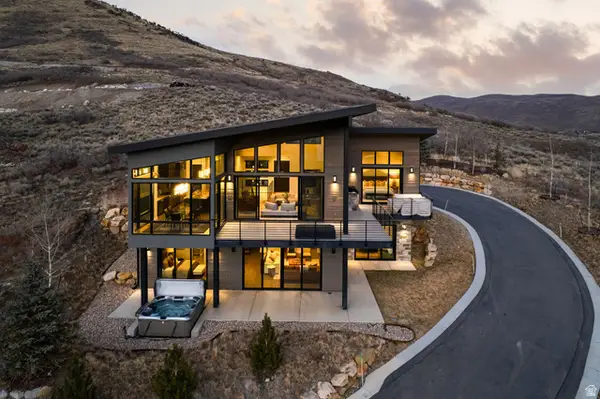 $4,900,000Active4 beds 5 baths3,673 sq. ft.
$4,900,000Active4 beds 5 baths3,673 sq. ft.1322 W Skyridge Dr #98, Heber City, UT 84032
MLS# 2136626Listed by: BERKSHIRE HATHAWAY HOMESERVICES UTAH PROPERTIES (SKYRIDGE) - New
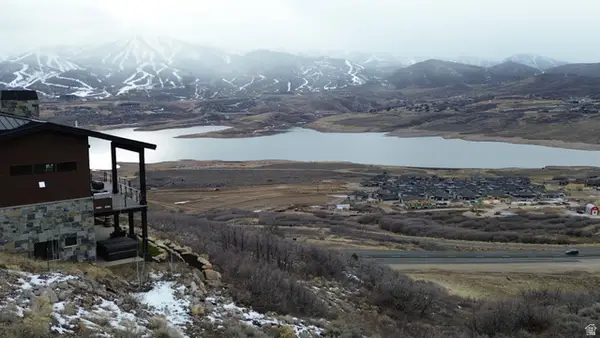 $435,000Active0.24 Acres
$435,000Active0.24 Acres11475 N White Tail Ct #103, Hideout, UT 84036
MLS# 2136598Listed by: ENGEL & VOLKERS PARK CITY  $1,605,019Active3 beds 3 baths1,377 sq. ft.
$1,605,019Active3 beds 3 baths1,377 sq. ft.2002 W Pointe Drive #E3, Heber City, UT 84032
MLS# 12600086Listed by: GARBETT HOMES- New
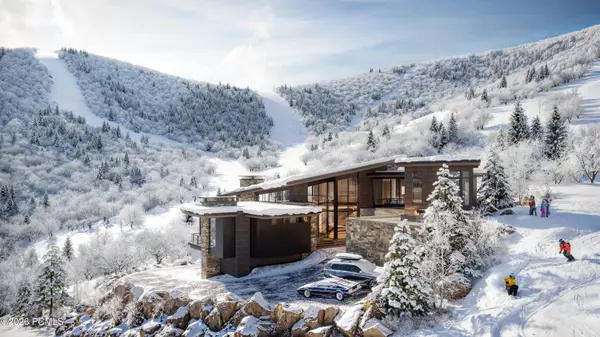 $27,900,000Active6 beds 9 baths10,423 sq. ft.
$27,900,000Active6 beds 9 baths10,423 sq. ft.8669 N Ski Beach Way, Park City, UT 84060
MLS# 12600502Listed by: STEIN ERIKSEN REALTY GROUP - New
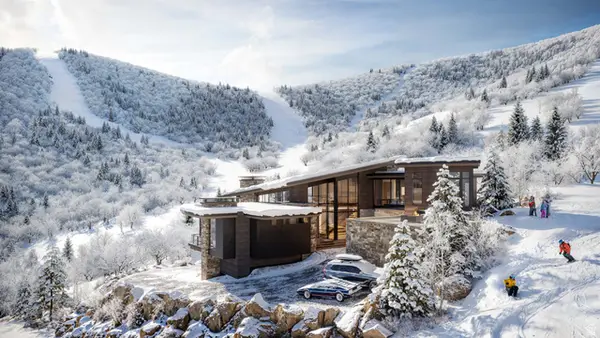 $27,900,000Active6 beds 9 baths10,423 sq. ft.
$27,900,000Active6 beds 9 baths10,423 sq. ft.8669 N Ski Beach Way #7, Deer Valley, UT 84060
MLS# 2136319Listed by: STEIN ERIKSEN REALTY GROUP LLC - New
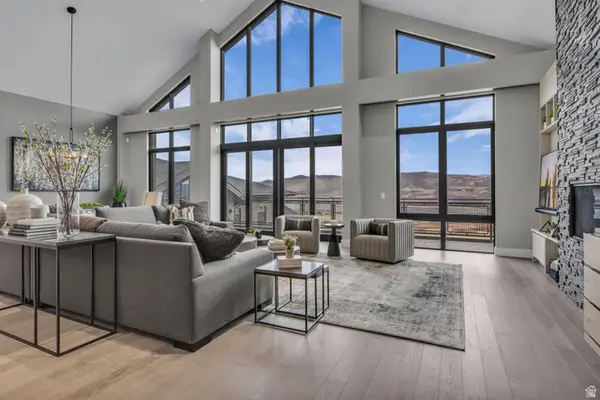 $9,999,999Active4 beds 5 baths3,638 sq. ft.
$9,999,999Active4 beds 5 baths3,638 sq. ft.1702 W Glencoe Mountain Way #8038, Deer Valley, UT 84060
MLS# 2134621Listed by: ENGEL & VOLKERS PARK CITY - New
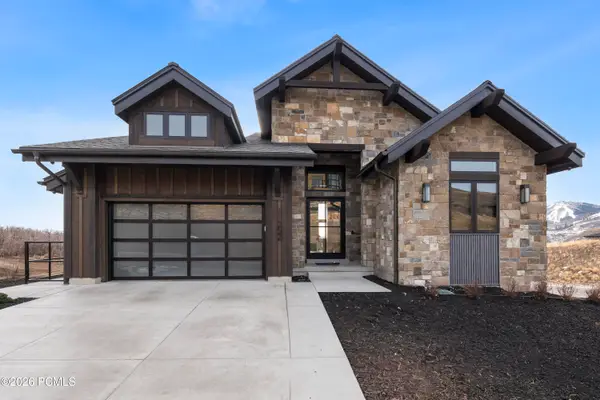 $4,307,310Active4 beds 4 baths4,039 sq. ft.
$4,307,310Active4 beds 4 baths4,039 sq. ft.1685 W Crystal View Court, Heber City, UT 84032
MLS# 12600491Listed by: REGAL HOMES REALTY - New
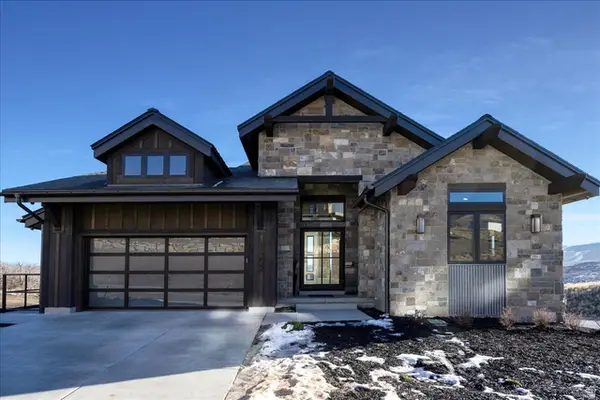 $4,307,310Active4 beds 4 baths4,090 sq. ft.
$4,307,310Active4 beds 4 baths4,090 sq. ft.1685 W Crystal Ct #15, Heber City, UT 84032
MLS# 2136203Listed by: REGAL HOMES REALTY - New
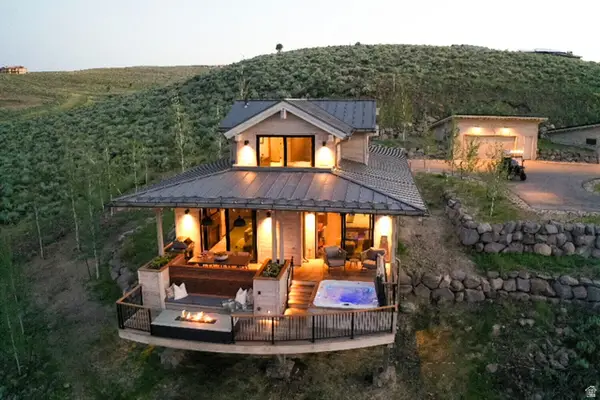 $450,000Active3 beds 3 baths1,495 sq. ft.
$450,000Active3 beds 3 baths1,495 sq. ft.7465 E Stardust Ct #G,2.23, Heber City, UT 84032
MLS# 2136191Listed by: SUMMIT SOTHEBY'S INTERNATIONAL REALTY

