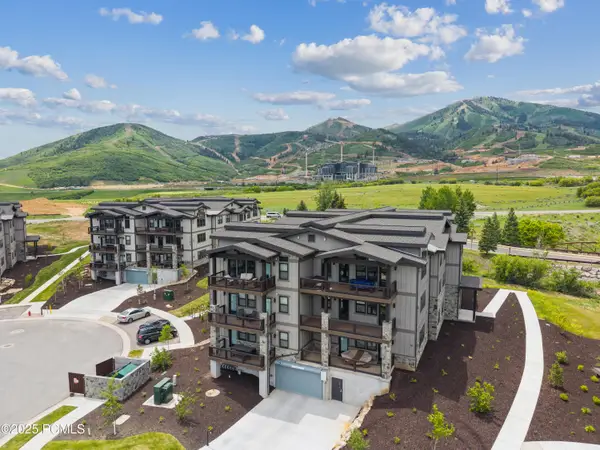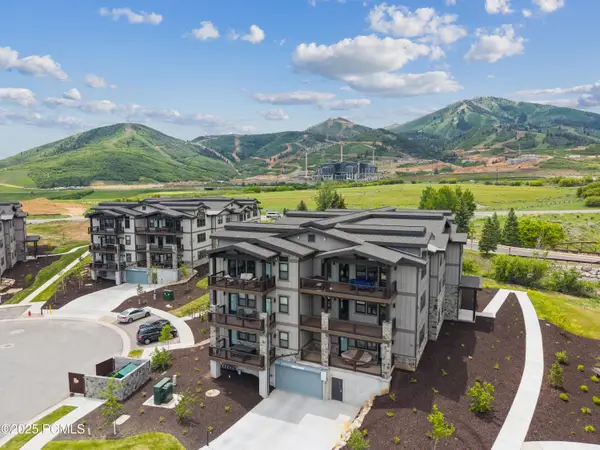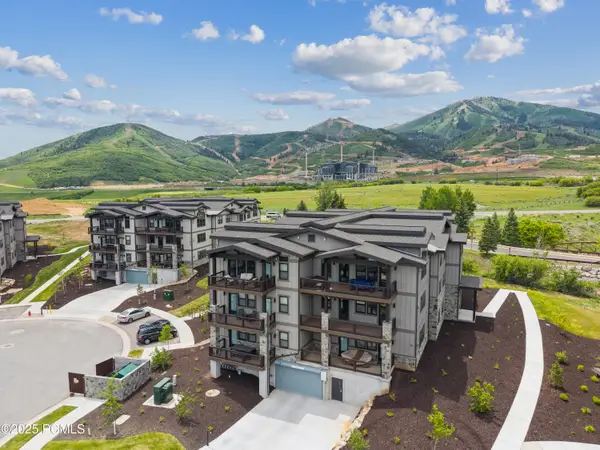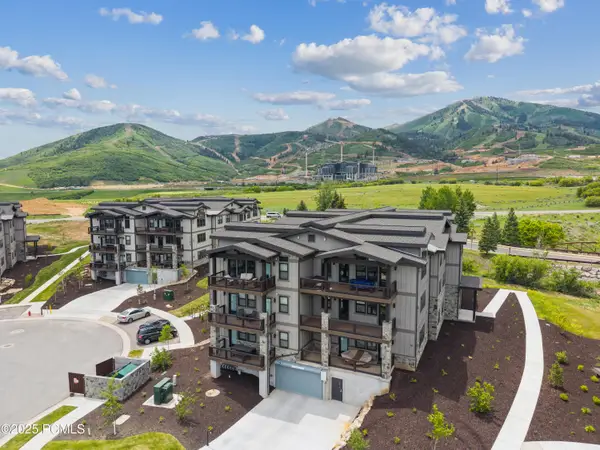1717 W Centaur Ct, North Wasatch, UT 84032
Local realty services provided by:Better Homes and Gardens Real Estate Momentum
Listed by: michael swan
Office: summit sotheby's international realty
MLS#:12503907
Source:UT_PCBR
Price summary
- Price:$5,500,000
- Price per sq. ft.:$1,025.93
About this home
Step into elevated mountain living at 1717 Centaur Court in SkyRidge, a newly built 5,361 sq ft modern mountain retreat designed by Moxie Design and crafted by Aecum Development. This 6-bedroom, 8-bathroom sanctuary was thoughtfully designed to embrace expansive views of Mayflower, Jordanelle Reservoir, and Deer Valley East ski runs through walls of glass in every room. Created for year-round living and entertaining, the home features a chef's kitchen with cabinet-paneled appliances, a kitchen island with custom milled waterfall edge, dual dishwashers, and custom cabinetry, all flooded with natural light. Expansive gathering spaces flow seamlessly to view-filled terraces, while the private primary suite crowns the upper level with its own rooftop patio facing hundreds of acres of ski terrain. The floor plan offers ultimate flexibility: two bedroom suites on the main level (one perfect as a home office), and three additional suites downstairs alongside a large game room with a wet bar. Details such as a heated driveway, custom lighting, and refined finishes elevate the sophistication of the home. As part of the premier SkyRidge community, residents enjoy direct access to the new Deer Valley East expansion, complete with a planned resort base offering dining, ski shops, and shuttle access. Outdoor adventure awaits just minutes away with boating at Jordanelle, equestrian facilities, golf, and miles of scenic hiking and biking trails-all within easy reach of Park City, Salt Lake City, and the Heber Valley. Purposefully priced below comparable homes in the community, this residence delivers luxury, adventure, and serenity-the ultimate mountain lifestyle.
Contact an agent
Home facts
- Year built:2025
- Listing ID #:12503907
- Added:147 day(s) ago
- Updated:January 24, 2026 at 09:10 AM
Rooms and interior
- Bedrooms:6
- Total bathrooms:8
- Full bathrooms:1
- Half bathrooms:2
- Living area:5,361 sq. ft.
Heating and cooling
- Cooling:Air Conditioning
Structure and exterior
- Roof:Asphalt, Shingle
- Year built:2025
- Building area:5,361 sq. ft.
- Lot area:0.24 Acres
Utilities
- Water:Public
- Sewer:Public Sewer
Finances and disclosures
- Price:$5,500,000
- Price per sq. ft.:$1,025.93
- Tax amount:$6,297 (2024)
New listings near 1717 W Centaur Ct
 $1,535,000Active3 beds 2 baths1,584 sq. ft.
$1,535,000Active3 beds 2 baths1,584 sq. ft.1008 W Hert Circle #12-202, Heber City, UT 84032
MLS# 12505211Listed by: BHHS UTAH PROPERTIES - SV $1,526,000Active3 beds 2 baths1,584 sq. ft.
$1,526,000Active3 beds 2 baths1,584 sq. ft.1008 W Hert Circle #12-204, Heber City, UT 84032
MLS# 12505212Listed by: BHHS UTAH PROPERTIES - SV $1,966,000Active3 beds 2 baths1,584 sq. ft.
$1,966,000Active3 beds 2 baths1,584 sq. ft.1008 W Hert Circle #12-304, Heber City, UT 84032
MLS# 12505213Listed by: BHHS UTAH PROPERTIES - SV $1,975,000Pending3 beds 2 baths1,584 sq. ft.
$1,975,000Pending3 beds 2 baths1,584 sq. ft.1008 W Hert Circle #12-302, Heber City, UT 84032
MLS# 12505216Listed by: BHHS UTAH PROPERTIES - SV- New
 $5,353,900Active5 beds 7 baths5,851 sq. ft.
$5,353,900Active5 beds 7 baths5,851 sq. ft.2273 E Perches, Hideout, UT 84036
MLS# 12600265Listed by: BHHS UTAH PROPERTIES - SV  $1,358,800Pending3 beds 2 baths1,584 sq. ft.
$1,358,800Pending3 beds 2 baths1,584 sq. ft.1127 W Vos Cir #10-204, Heber City, UT 84032
MLS# 2062668Listed by: BERKSHIRE HATHAWAY HOMESERVICES UTAH PROPERTIES (SADDLEVIEW) $1,548,400Pending3 beds 2 baths1,584 sq. ft.
$1,548,400Pending3 beds 2 baths1,584 sq. ft.1127 W Vos Circle #10-301, Heber City, UT 84032
MLS# 12500419Listed by: BHHS UTAH PROPERTIES - SV $1,556,500Pending3 beds 2 baths1,584 sq. ft.
$1,556,500Pending3 beds 2 baths1,584 sq. ft.1127 W Vos Circle #10-303, Heber City, UT 84032
MLS# 12500420Listed by: BHHS UTAH PROPERTIES - SV $1,552,400Pending3 beds 2 baths1,584 sq. ft.
$1,552,400Pending3 beds 2 baths1,584 sq. ft.1127 W Vos Circle #10-302, Heber City, UT 84032
MLS# 12500467Listed by: BHHS UTAH PROPERTIES - SV $1,560,000Pending3 beds 2 baths1,584 sq. ft.
$1,560,000Pending3 beds 2 baths1,584 sq. ft.1127 W Vos Circle #10-304, Heber City, UT 84032
MLS# 12501005Listed by: BHHS UTAH PROPERTIES - SV
