1820 W Farm House Flats Rd, Oakley, UT 84055
Local realty services provided by:Better Homes and Gardens Real Estate Momentum


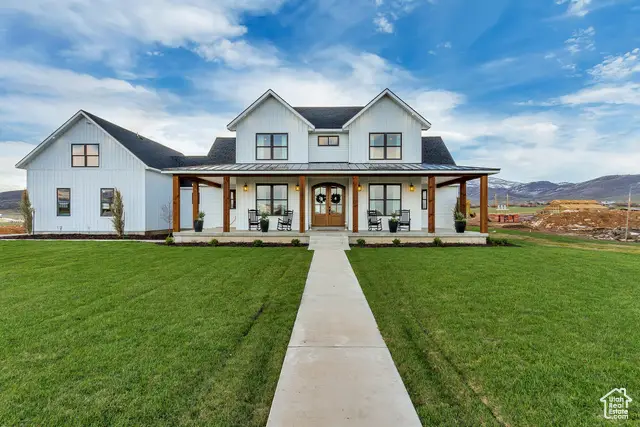
1820 W Farm House Flats Rd,Oakley, UT 84055
$2,890,000
- 9 Beds
- 7 Baths
- 8,763 sq. ft.
- Single family
- Active
Listed by:scott mills
Office:mansell real estate inc
MLS#:1982548
Source:SL
Price summary
- Price:$2,890,000
- Price per sq. ft.:$329.8
About this home
*Sellers are moving out of state. Need to sell NOW. Almost desperate but not quite yet.* Custom Dream Home waiting for you. Seller will consider all "smart" offers. * Fully Finished Farmhouse Estate. Farmhouse Flats is a Mini-Ranch development located in the quiet town of Oakley in the Kamas Valley. Perched on a flat bluff, the 2.25 acre lot boasts 360 degree mountain views, well, power, internet and private road access. This home has a custom Farmhouse design with matching detached Guest House and Barn / Toy Garage with high-end finishes throughout including a home theatre (equipment Included), smart house, custom landscaping with hot tub. This home provides a main level Primary Suite, Home Office and Open Kitchen, Dining, Great Room Concept that flows into the back patio and outdoor entertaining spaces. There is a private apartment above the spacious 4 car garage as well. There is a large pond at the back of the property as well. Stock it with fish or use it for leisure. In total the home + Guest house has 9 Bedrooms, 4 Full Baths, 2 half baths and a spacious garage inside 8,700 Square feet. ADU sq. ft. is included. The barn is 1,840 square feet with room for expansion. Every detail was considered in this luxury family estate. Nightly and long term rentals, horses, chickens and other small farm animals are allowed. There is also a commercial equestrian facility being constructed adjacent to the property with boarding and indoor riding arena.
Contact an agent
Home facts
- Year built:2022
- Listing Id #:1982548
- Added:833 day(s) ago
- Updated:August 16, 2025 at 10:55 AM
Rooms and interior
- Bedrooms:9
- Total bathrooms:7
- Full bathrooms:6
- Half bathrooms:1
- Living area:8,763 sq. ft.
Heating and cooling
- Cooling:Central Air
- Heating:Gas: Central, Propane
Structure and exterior
- Roof:Asphalt
- Year built:2022
- Building area:8,763 sq. ft.
- Lot area:2.25 Acres
Schools
- High school:South Summit
- Middle school:South Summit
- Elementary school:South Summit
Utilities
- Water:Secondary, Water Connected, Well
- Sewer:Septic Tank, Sewer: Septic Tank
Finances and disclosures
- Price:$2,890,000
- Price per sq. ft.:$329.8
- Tax amount:$4,800
New listings near 1820 W Farm House Flats Rd
- New
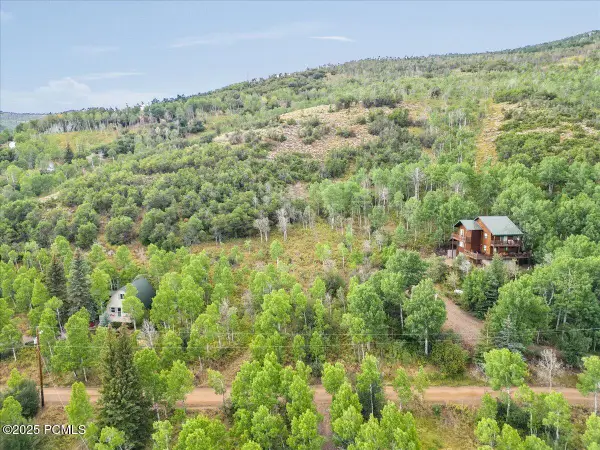 $169,000Active0.84 Acres
$169,000Active0.84 Acres5397 E Colter Road, Oakley, UT 84055
MLS# 12503710Listed by: WINDERMERE RE UTAH - PARK AVE - New
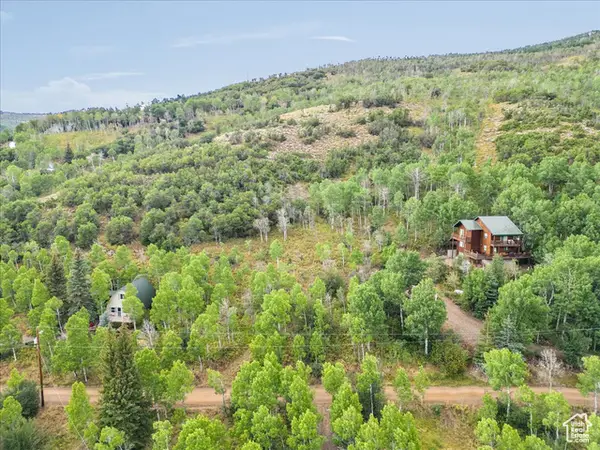 $169,000Active0.84 Acres
$169,000Active0.84 Acres5397 E Colter Rd #29, Oakley, UT 84055
MLS# 2105528Listed by: WINDERMERE REAL ESTATE (PARK AVE) - New
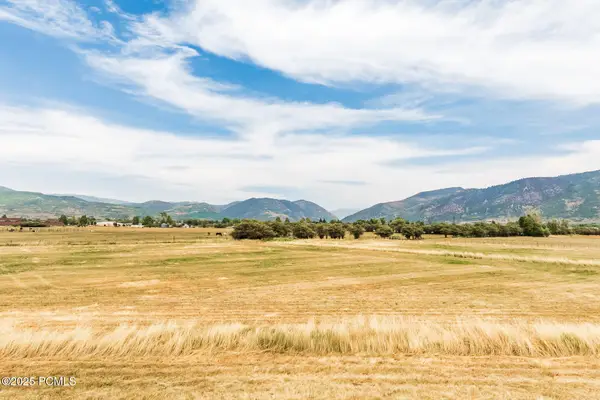 $1,150,000Active7.82 Acres
$1,150,000Active7.82 Acres364 W Rob Young Lane, Oakley, UT 84055
MLS# 12503621Listed by: SUMMIT SOTHEBY'S INTERNATIONAL REALTY 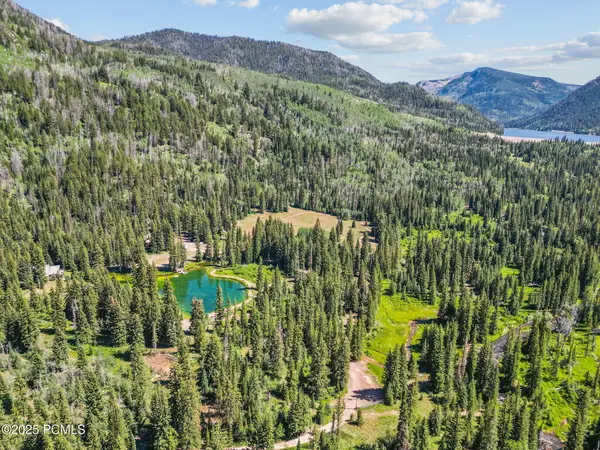 $2,200,000Active3 beds 2 baths1,772 sq. ft.
$2,200,000Active3 beds 2 baths1,772 sq. ft.9530 Pine Way, Oakley, UT 84055
MLS# 12503063Listed by: AGENCY REALTY, LLC- New
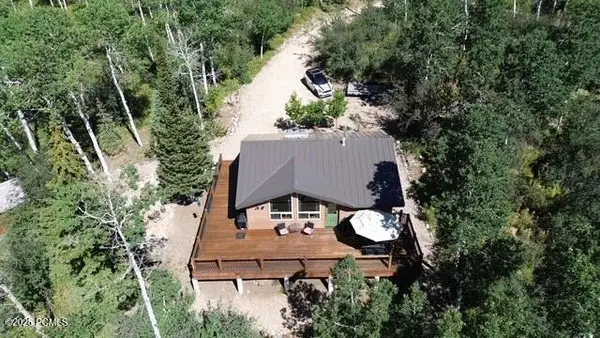 $725,000Active2 beds 1 baths780 sq. ft.
$725,000Active2 beds 1 baths780 sq. ft.64 & 63 N Navajo Way, Oakley, UT 84055
MLS# 12503596Listed by: WINDERMERE RE UTAH - PARK CITY - New
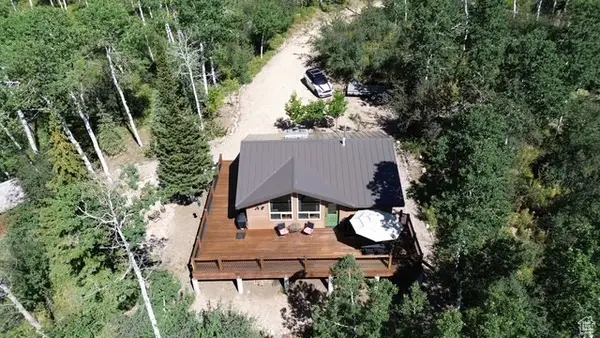 $725,000Active2 beds 1 baths780 sq. ft.
$725,000Active2 beds 1 baths780 sq. ft.64 Navajo Way, Oakley, UT 84055
MLS# 2103635Listed by: WINDERMERE REAL ESTATE (PARK AVE) - New
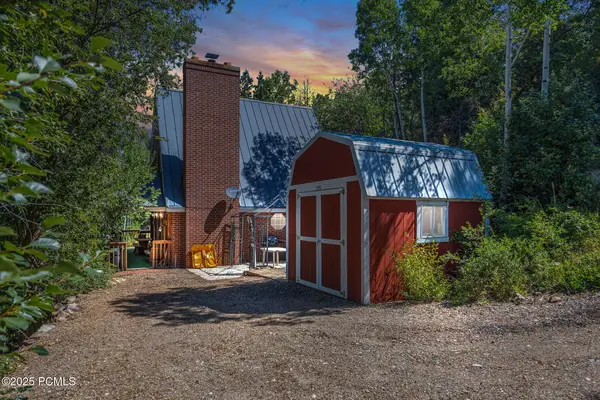 $550,000Active3 beds 2 baths968 sq. ft.
$550,000Active3 beds 2 baths968 sq. ft.Hl-117 River Vu Road, Oakley, UT 84055
MLS# 12503568Listed by: ENGEL & VOLKERS PARK CITY  $749,999Active4 beds 2 baths1,950 sq. ft.
$749,999Active4 beds 2 baths1,950 sq. ft.4270 N River Rd, Oakley, UT 84055
MLS# 2102879Listed by: EQUITY REAL ESTATE (TOOELE)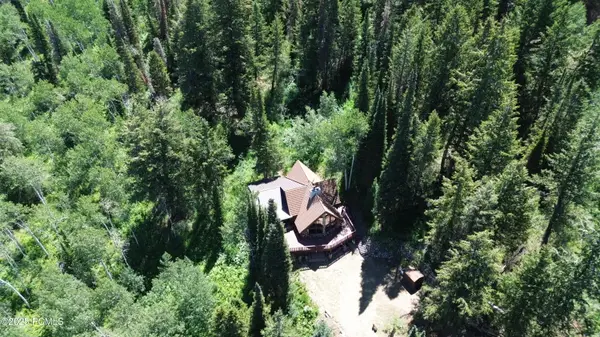 $1,299,000Active5 beds 3 baths4,630 sq. ft.
$1,299,000Active5 beds 3 baths4,630 sq. ft.4498 E Weber Canyon Road, Oakley, UT 84055
MLS# 12503521Listed by: WINDERMERE RE UTAH - PARK CITY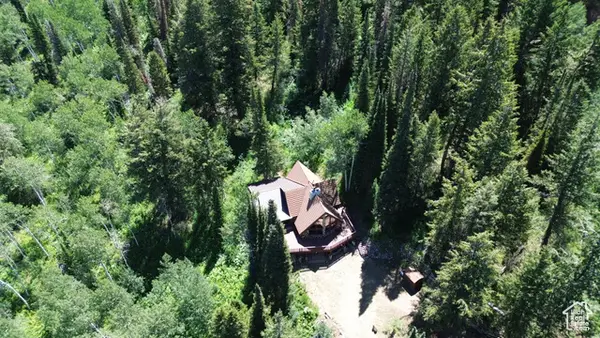 $1,299,000Active5 beds 3 baths4,630 sq. ft.
$1,299,000Active5 beds 3 baths4,630 sq. ft.4498 E Weber Canyon Rd S #MO23, Oakley, UT 84055
MLS# 2102859Listed by: WINDERMERE REAL ESTATE (PARK AVE)
