389 E Boulderville Rd, Oakley, UT 84055
Local realty services provided by:Better Homes and Gardens Real Estate Momentum
Listed by: kerry oman
Office: summit sotheby's international realty
MLS#:2124167
Source:SL
Price summary
- Price:$22,000,000
- Price per sq. ft.:$2,298.61
About this home
Star M Ranch is an irreplaceable 60-acre sanctuary in Oakley, Utah, where Weber River winds directly through the property and a large trout-filled pond anchors the landscape. Mature cottonwoods and open pastures create a private, park-like setting with mountain views in every direction. The ranch includes multiple horse pastures, a private forest, a newly remodeled 9,571 sf five-bedroom main residence, a guest house, a versatile artist studio near the water, and a massive new 16,800 sf party barn with an indoor pool, regulation size basketball court, fitness center, golf room, a lounge for gathering and entertainment, and indoor parking for 14+ vehicles. Designed for recreation and relaxation in every season, the property blends the spirit of the West with refined modern comfort in a setting shaped by water and open space. Whether casting a fly on the river, swimming in the indoor pool, or watching the sun set over the pond, the ranch offers an unmatched blend of recreation and relaxation all within 30 minutes of Park City
Contact an agent
Home facts
- Year built:2006
- Listing ID #:2124167
- Added:95 day(s) ago
- Updated:February 25, 2026 at 12:07 PM
Rooms and interior
- Bedrooms:5
- Total bathrooms:7
- Full bathrooms:5
- Half bathrooms:1
- Living area:9,571 sq. ft.
Heating and cooling
- Cooling:Central Air
- Heating:Forced Air, Radiant Floor
Structure and exterior
- Roof:Asphalt, Metal
- Year built:2006
- Building area:9,571 sq. ft.
- Lot area:59.56 Acres
Schools
- High school:South Summit
- Middle school:South Summit
- Elementary school:South Summit
Utilities
- Water:Irrigation, Shares, Water Connected, Well
- Sewer:Septic Tank, Sewer: Septic Tank
Finances and disclosures
- Price:$22,000,000
- Price per sq. ft.:$2,298.61
- Tax amount:$15,782
New listings near 389 E Boulderville Rd
- New
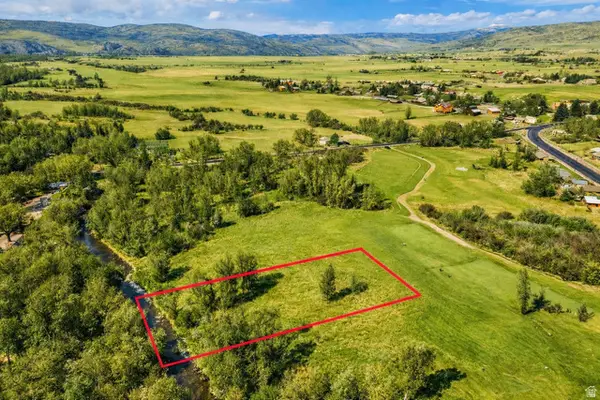 $749,900Active0.65 Acres
$749,900Active0.65 Acres829 River Haven Ln #111, Oakley, UT 84055
MLS# 2138939Listed by: KW WESTFIELD - New
 $1,099,000Active3 beds 2 baths1,724 sq. ft.
$1,099,000Active3 beds 2 baths1,724 sq. ft.455 W N Bench Rd N, Oakley, UT 84055
MLS# 2138694Listed by: NRE - New
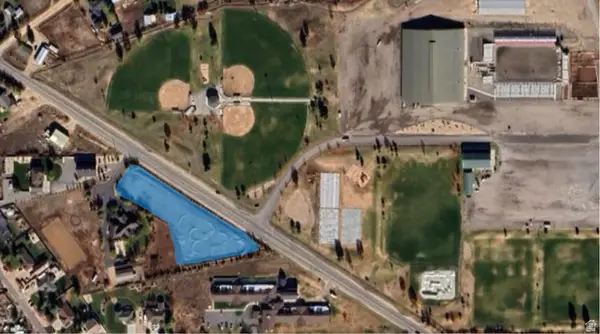 $2,400,000Active1.97 Acres
$2,400,000Active1.97 Acres4275 N Riverview Ct, Oakley, UT 84055
MLS# 2137496Listed by: CRE SPECIALISTS, LLC 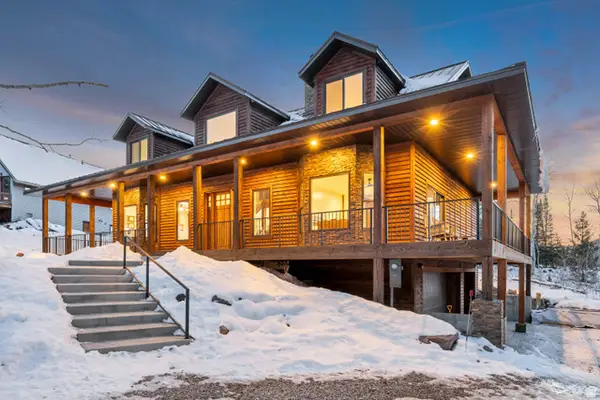 $2,450,000Active7 beds 6 baths4,894 sq. ft.
$2,450,000Active7 beds 6 baths4,894 sq. ft.4165 Conifer Dr, Oakley, UT 84055
MLS# 2133905Listed by: REAL ESTATE ESSENTIALS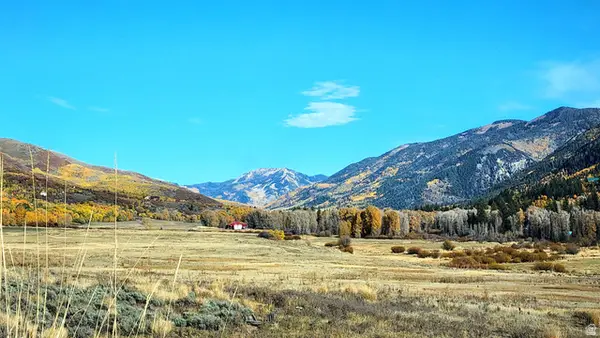 $199,000Active5.39 Acres
$199,000Active5.39 Acres156 Mountain Vw #156, Oakley, UT 84055
MLS# 2133005Listed by: WINDERMERE REAL ESTATE (PARK AVE) $795,000Active6 beds 3 baths3,086 sq. ft.
$795,000Active6 beds 3 baths3,086 sq. ft.5167 N Rodeo Cir #6, Oakley, UT 84055
MLS# 2129305Listed by: KW PARK CITY KELLER WILLIAMS REAL ESTATE $155,000Active0.8 Acres
$155,000Active0.8 Acres87 N Yosemite #87A, Oakley, UT 84055
MLS# 2122605Listed by: KW UTAH REALTORS KELLER WILLIAMS $329,000Pending2 beds 1 baths1,152 sq. ft.
$329,000Pending2 beds 1 baths1,152 sq. ft.5536 E Colter Rd, Oakley, UT 84055
MLS# 2119918Listed by: WINDERMERE REAL ESTATE (PARK AVE)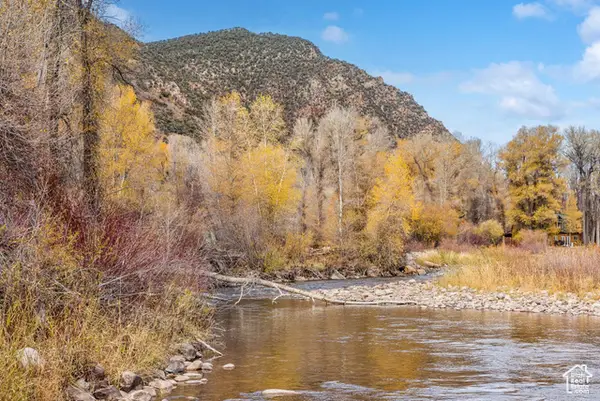 $1,300,000Active5.59 Acres
$1,300,000Active5.59 Acres2638 E Weber Canyon Rd, Oakley, UT 84055
MLS# 2119511Listed by: WINDERMERE REAL ESTATE (PARK AVE)

