4601 Conifer Dr, Oakley, UT 84055
Local realty services provided by:Better Homes and Gardens Real Estate Momentum
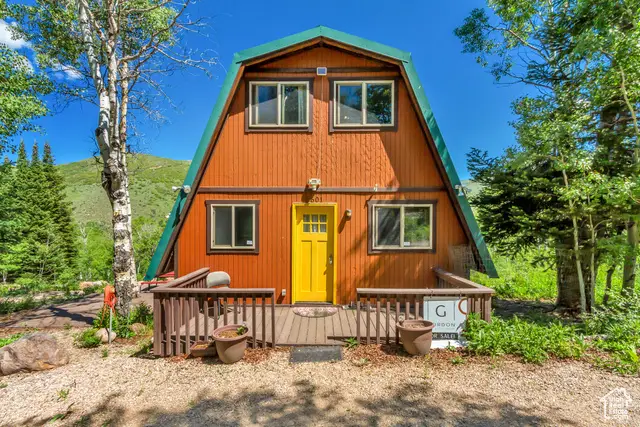

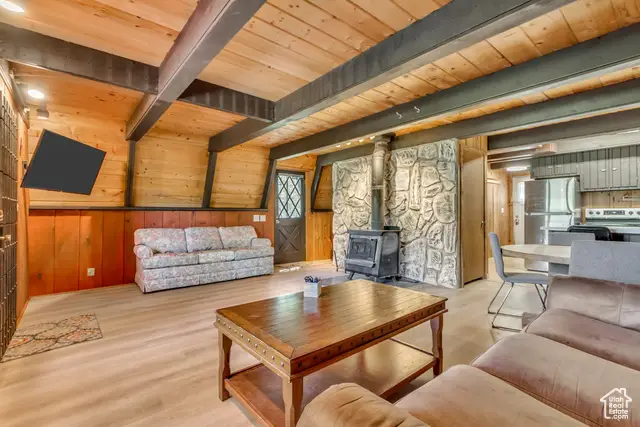
4601 Conifer Dr,Oakley, UT 84055
$440,000
- 4 Beds
- 1 Baths
- 1,088 sq. ft.
- Single family
- Pending
Listed by:joseph gordon
Office:gordon real estate group llc.
MLS#:2092037
Source:SL
Price summary
- Price:$440,000
- Price per sq. ft.:$404.41
- Monthly HOA dues:$41.67
About this home
Tucked away in a peaceful, natural setting in a private gated community, this classic cabin offers a rare opportunity to own a true escape from the everyday. Full of original charm and rustic character, this property is perfect for those who appreciate the beauty of simplicity and the chance to make a place their own. Inside, you'll find a cozy layout that captures the essence of traditional cabin living. Whether you're drawn to it as a weekend retreat, a seasonal getaway, or a project with potential, this cabin provides a solid foundation and timeless appeal. Surrounded by trees and on a rarely available view lot with huge custom deck, perfect for entertaining, you will enjoy abundant wildlife and fresh air. This is a place where you can unplug, unwind, and reconnect with nature. If you're looking for peace, privacy, and a cabin that's ready for your vision - this is it.
Contact an agent
Home facts
- Year built:1978
- Listing Id #:2092037
- Added:62 day(s) ago
- Updated:July 13, 2025 at 09:58 PM
Rooms and interior
- Bedrooms:4
- Total bathrooms:1
- Full bathrooms:1
- Living area:1,088 sq. ft.
Heating and cooling
- Heating:Electric, Wood
Structure and exterior
- Roof:Metal
- Year built:1978
- Building area:1,088 sq. ft.
- Lot area:0.53 Acres
Schools
- High school:South Summit
- Middle school:South Summit
- Elementary school:South Summit
Utilities
- Water:Private, Water Connected
- Sewer:Septic Tank, Sewer: Septic Tank
Finances and disclosures
- Price:$440,000
- Price per sq. ft.:$404.41
- Tax amount:$1,191
New listings near 4601 Conifer Dr
- Open Thu, 12 to 3pmNew
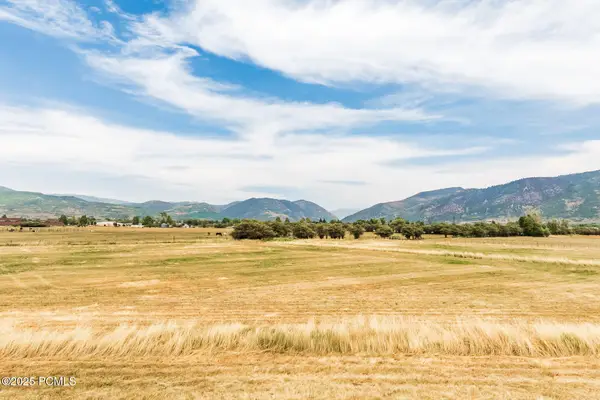 $1,150,000Active7.82 Acres
$1,150,000Active7.82 Acres364 W Rob Young Lane, Oakley, UT 84055
MLS# 12503621Listed by: SUMMIT SOTHEBY'S INTERNATIONAL REALTY 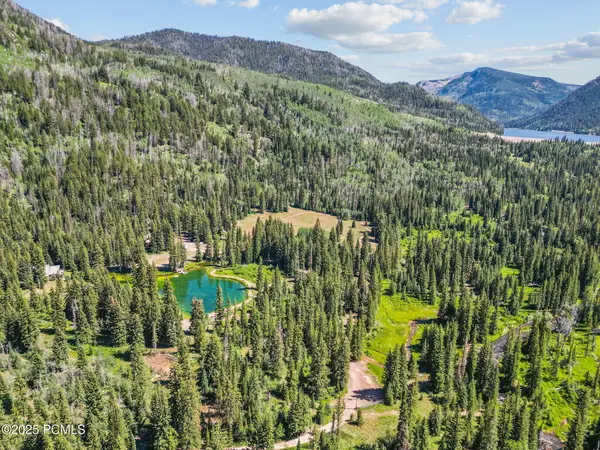 $2,200,000Active3 beds 2 baths1,772 sq. ft.
$2,200,000Active3 beds 2 baths1,772 sq. ft.9530 Pine Way, Oakley, UT 84055
MLS# 12503063Listed by: AGENCY REALTY, LLC- New
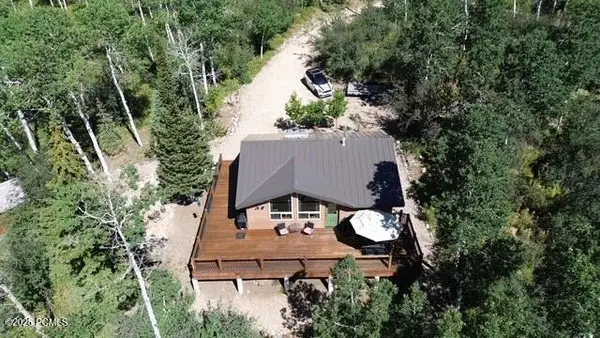 $725,000Active2 beds 1 baths780 sq. ft.
$725,000Active2 beds 1 baths780 sq. ft.64 & 63 N Navajo Way, Oakley, UT 84055
MLS# 12503596Listed by: WINDERMERE RE UTAH - PARK CITY - New
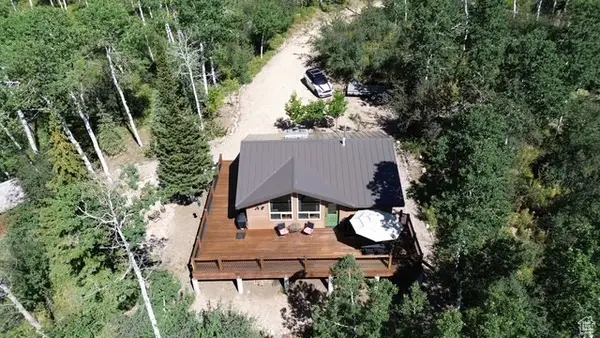 $725,000Active2 beds 1 baths780 sq. ft.
$725,000Active2 beds 1 baths780 sq. ft.64 Navajo Way, Oakley, UT 84055
MLS# 2103635Listed by: WINDERMERE REAL ESTATE (PARK AVE) - New
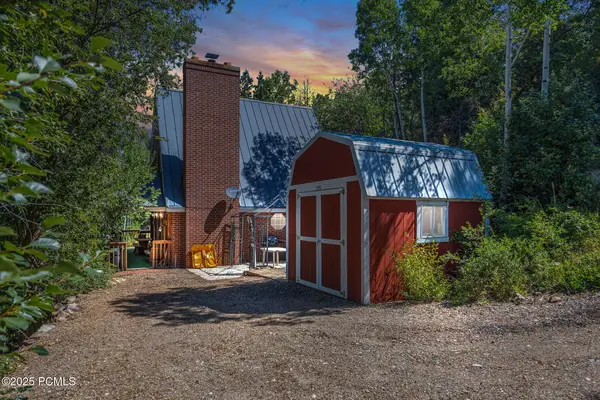 $550,000Active3 beds 2 baths968 sq. ft.
$550,000Active3 beds 2 baths968 sq. ft.Hl-117 River Vu Road, Oakley, UT 84055
MLS# 12503568Listed by: ENGEL & VOLKERS PARK CITY - New
 $749,999Active4 beds 2 baths1,950 sq. ft.
$749,999Active4 beds 2 baths1,950 sq. ft.4270 N River Rd, Oakley, UT 84055
MLS# 2102879Listed by: EQUITY REAL ESTATE (TOOELE) - New
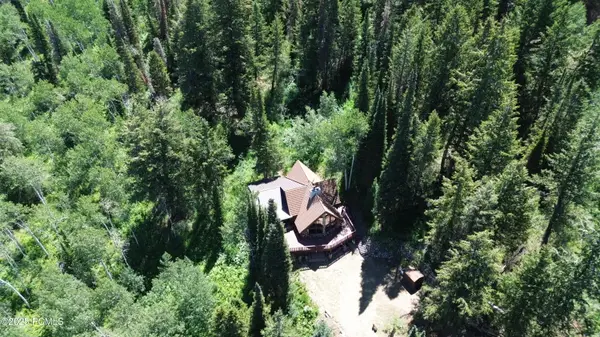 $1,299,000Active5 beds 3 baths4,630 sq. ft.
$1,299,000Active5 beds 3 baths4,630 sq. ft.4498 E Weber Canyon Road, Oakley, UT 84055
MLS# 12503521Listed by: WINDERMERE RE UTAH - PARK CITY - New
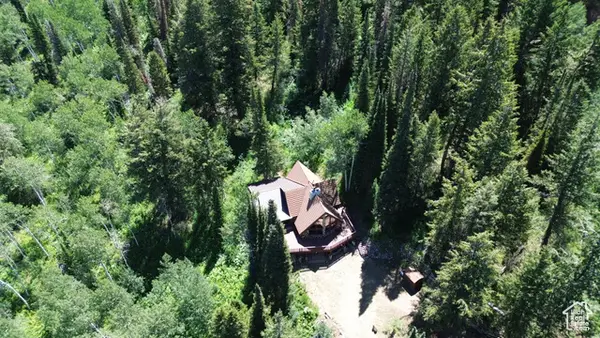 $1,299,000Active5 beds 3 baths4,630 sq. ft.
$1,299,000Active5 beds 3 baths4,630 sq. ft.4498 E Weber Canyon Rd S #MO23, Oakley, UT 84055
MLS# 2102859Listed by: WINDERMERE REAL ESTATE (PARK AVE)  $450,000Active2 beds 2 baths1,240 sq. ft.
$450,000Active2 beds 2 baths1,240 sq. ft.128 Eagle Way, Oakley, UT 84055
MLS# 12503423Listed by: REALTY HQ $410,000Pending1 beds 2 baths960 sq. ft.
$410,000Pending1 beds 2 baths960 sq. ft.10222 Mackenzie Way, Oakley, UT 84055
MLS# 2100616Listed by: WINDERMERE REAL ESTATE (PARK CITY)
