528 W Weber Canyon Rd, Oakley, UT 84055
Local realty services provided by:Better Homes and Gardens Real Estate Momentum
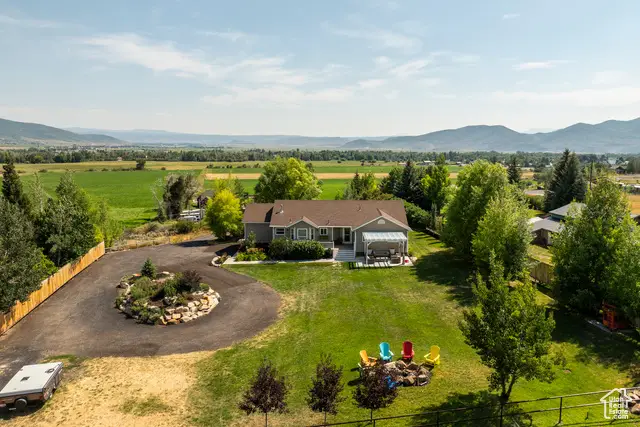
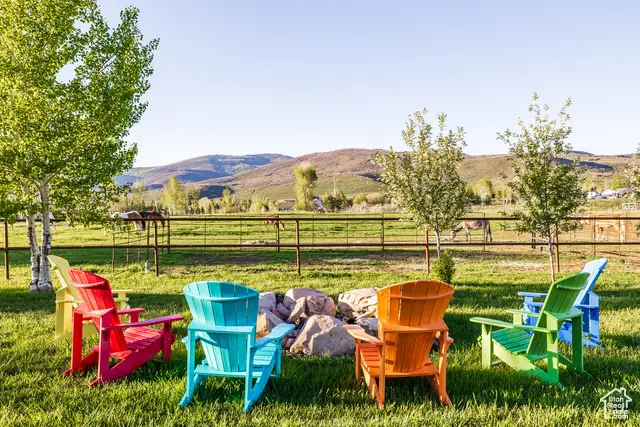
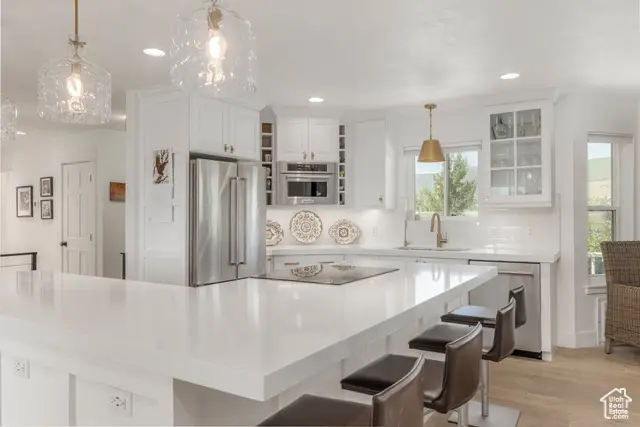
Listed by:liza story
Office:summit sotheby's international realty
MLS#:2077541
Source:SL
Price summary
- Price:$1,600,000
- Price per sq. ft.:$524.76
About this home
Wake up to your own peaceful pasture and panoramic mountain views. Set on 2.01 acres in the heart of Oakley, Utah, this scenic horse property offers the perfect balance of tranquility, usability, and charm. Whether you're nurturing a garden, spending time with animals, or simply enjoying the quiet beauty around you, this is a place to connect with the land while enjoying the comforts of a thoughtfully updated home. The flat, irrigated acreage features four and a half water shares and a newly upgraded pasture irrigation system—ideal for horses, a hobby farm, or growing your own vegetables and flowers. Sip coffee on the new deck, host friends around the fire pit, or enjoy peaceful evenings under star-filled skies, with valley and mountain views as the backdrop. Inside, the updated four-bedroom, three-bathroom home is warm and welcoming. A stone fireplace anchors the front sitting room, while French doors open to the backyard. The kitchen features quartz countertops, a large L-shaped island with seating, dining nook, and a walk-in pantry. The main-level primary bedroom is ensuite with a spa-style bathroom and a custom walk-in closet, while a second bedroom with built-in Murphy bed offers versatile space for guests or an office. Downstairs, a fully equipped second kitchen, spacious family room, and home theater with a 120-inch projector screen create the ultimate entertainment zone—complete with two more bedrooms and a full bath. Just 20 minutes to Park City and within walking distance of Oakley’s diner, market, and post office, this property offers rural living with town conveniences nearby. Whether you're looking for a full-time residence or a mountain retreat, this peaceful, view-filled escape invites you to slow down, spread out, and truly enjoy where you live.
Contact an agent
Home facts
- Year built:2002
- Listing Id #:2077541
- Added:123 day(s) ago
- Updated:August 16, 2025 at 11:00 AM
Rooms and interior
- Bedrooms:4
- Total bathrooms:3
- Full bathrooms:2
- Living area:3,049 sq. ft.
Heating and cooling
- Cooling:Central Air
- Heating:Forced Air, Gas: Central
Structure and exterior
- Roof:Asphalt
- Year built:2002
- Building area:3,049 sq. ft.
- Lot area:2.01 Acres
Schools
- High school:South Summit
- Middle school:South Summit
- Elementary school:South Summit
Utilities
- Water:Culinary, Irrigation, Shares, Water Connected
- Sewer:Septic Tank, Sewer: Septic Tank
Finances and disclosures
- Price:$1,600,000
- Price per sq. ft.:$524.76
- Tax amount:$3,177
New listings near 528 W Weber Canyon Rd
- New
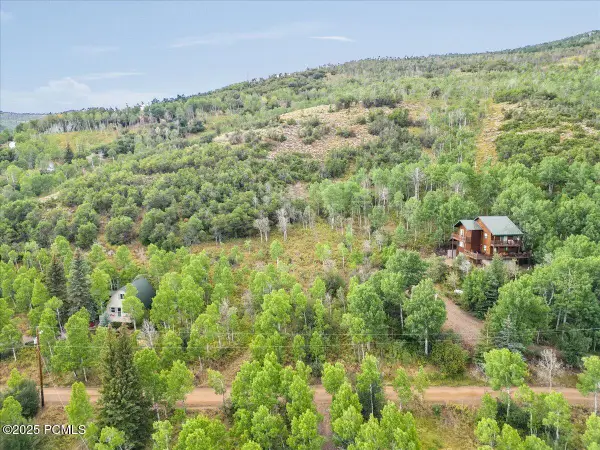 $169,000Active0.84 Acres
$169,000Active0.84 Acres5397 E Colter Road, Oakley, UT 84055
MLS# 12503710Listed by: WINDERMERE RE UTAH - PARK AVE - New
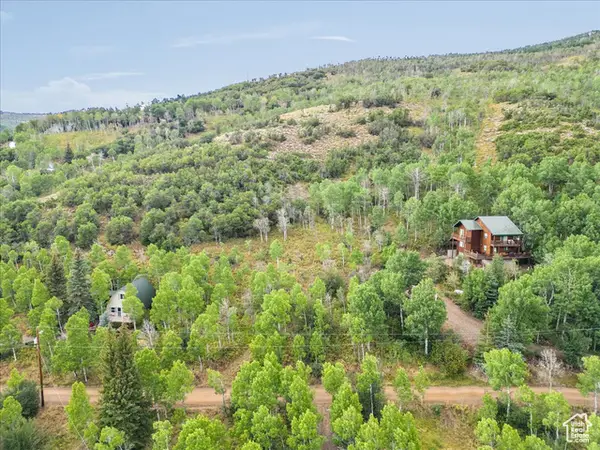 $169,000Active0.84 Acres
$169,000Active0.84 Acres5397 E Colter Rd #29, Oakley, UT 84055
MLS# 2105528Listed by: WINDERMERE REAL ESTATE (PARK AVE) - New
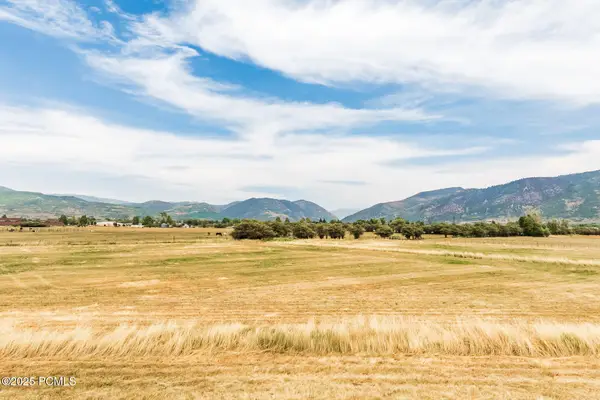 $1,150,000Active7.82 Acres
$1,150,000Active7.82 Acres364 W Rob Young Lane, Oakley, UT 84055
MLS# 12503621Listed by: SUMMIT SOTHEBY'S INTERNATIONAL REALTY 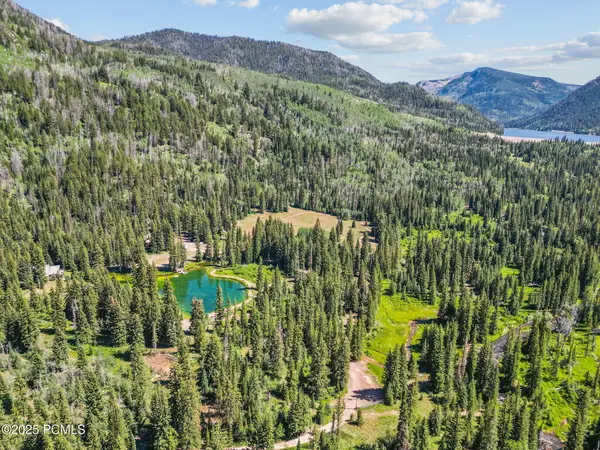 $2,200,000Active3 beds 2 baths1,772 sq. ft.
$2,200,000Active3 beds 2 baths1,772 sq. ft.9530 Pine Way, Oakley, UT 84055
MLS# 12503063Listed by: AGENCY REALTY, LLC- New
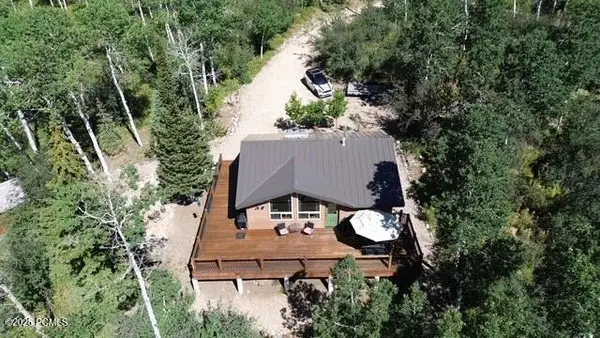 $725,000Active2 beds 1 baths780 sq. ft.
$725,000Active2 beds 1 baths780 sq. ft.64 & 63 N Navajo Way, Oakley, UT 84055
MLS# 12503596Listed by: WINDERMERE RE UTAH - PARK CITY - New
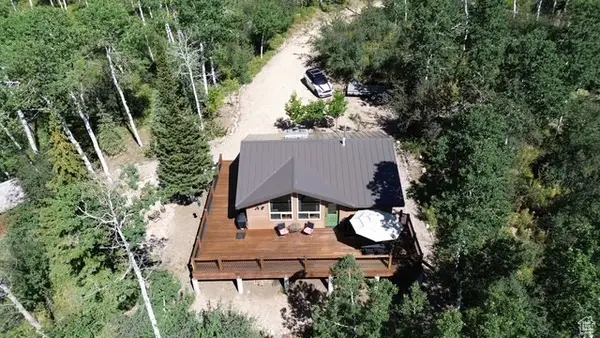 $725,000Active2 beds 1 baths780 sq. ft.
$725,000Active2 beds 1 baths780 sq. ft.64 Navajo Way, Oakley, UT 84055
MLS# 2103635Listed by: WINDERMERE REAL ESTATE (PARK AVE) - New
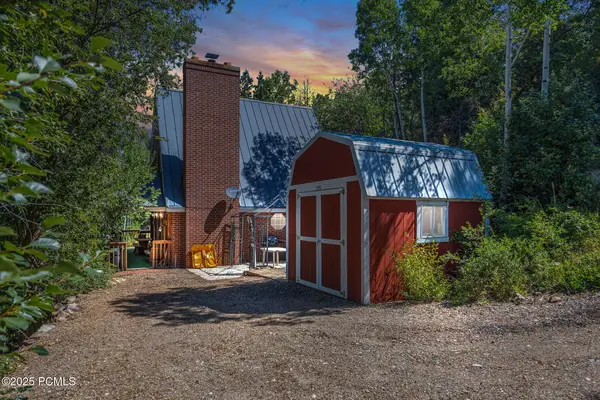 $550,000Active3 beds 2 baths968 sq. ft.
$550,000Active3 beds 2 baths968 sq. ft.Hl-117 River Vu Road, Oakley, UT 84055
MLS# 12503568Listed by: ENGEL & VOLKERS PARK CITY  $749,999Active4 beds 2 baths1,950 sq. ft.
$749,999Active4 beds 2 baths1,950 sq. ft.4270 N River Rd, Oakley, UT 84055
MLS# 2102879Listed by: EQUITY REAL ESTATE (TOOELE)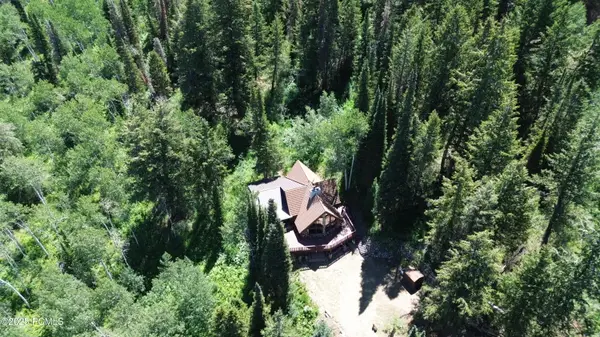 $1,299,000Active5 beds 3 baths4,630 sq. ft.
$1,299,000Active5 beds 3 baths4,630 sq. ft.4498 E Weber Canyon Road, Oakley, UT 84055
MLS# 12503521Listed by: WINDERMERE RE UTAH - PARK CITY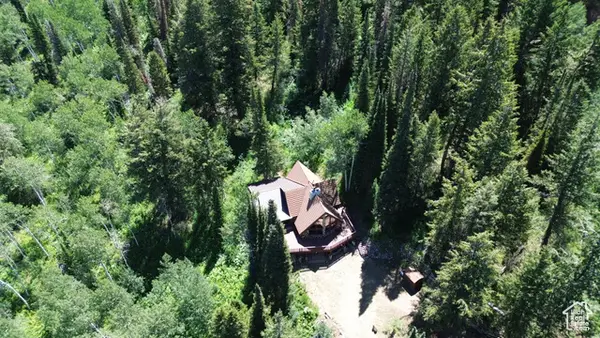 $1,299,000Active5 beds 3 baths4,630 sq. ft.
$1,299,000Active5 beds 3 baths4,630 sq. ft.4498 E Weber Canyon Rd S #MO23, Oakley, UT 84055
MLS# 2102859Listed by: WINDERMERE REAL ESTATE (PARK AVE)
