5650 N Franson Ln, Oakley, UT 84055
Local realty services provided by:Better Homes and Gardens Real Estate Momentum
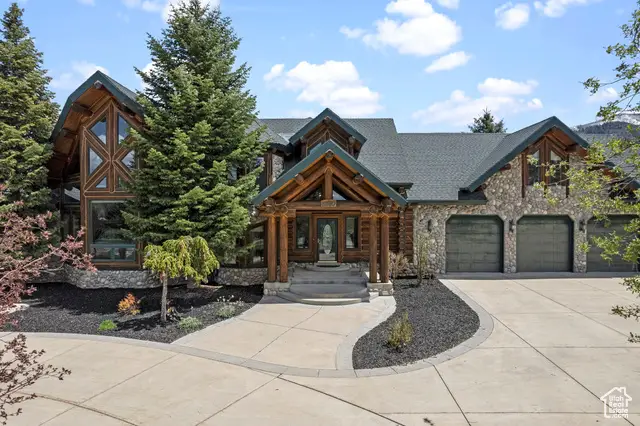
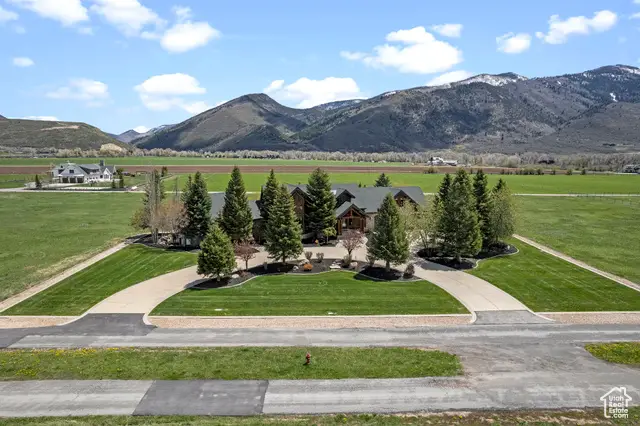

5650 N Franson Ln,Oakley, UT 84055
$2,600,000
- 7 Beds
- 8 Baths
- 8,312 sq. ft.
- Single family
- Pending
Listed by:dane mcdermott
Office:realtypath llc. (preferred)
MLS#:1999318
Source:SL
Price summary
- Price:$2,600,000
- Price per sq. ft.:$312.8
- Monthly HOA dues:$33.33
About this home
Fully furnished cabin in Oakley! Potential equestrian property! Discover the charm of this fully furnished, hand-hewn log estate, nestled on nearly 5 acres of beautifully landscaped grounds with panoramic views. Upon entering, you are welcomed by the breathtaking craftsmanship of hand-chinked logs, which frame a spacious gathering area-ideal for hosting family and friends. Enjoy the comfort of radiant heated floors that maintain a consistent warmth across the expansive vaulted spaces. The foyer and kitchen feature elegant travertine tile flooring. Adjacent to the great room and dining area, you'll find a private office with its own entrance. The residence also includes a cozy hot tub room, a convenient half bath, and a luxurious primary suite with high vaulted ceilings and a fireplace. The primary bath offers a large spa tub and walk-in shower. The functional layout continues with a large laundry and mudroom behind the kitchen, another half bathroom. Ascend the graceful curved staircase to a balcony that overlooks both the great room and the foyer. Two generously sized bedrooms each come with private bathrooms; one is designed as a bunk room featuring a charming built-in miniature cabin. The lower level houses a game room, a home theater with a second kitchen, and four additional bedrooms accompanied by three bathrooms. A substantial three-car garage includes a deep 1,120 square foot storage area below, accessible via its own garage door and a staircase in the garage. Completed with a new back deck in 2021 and exterior staining in 2022, this estate is truly a one-of-a-kind sanctuary for making lifelong memories. Note: Square footage figures are provided as a courtesy estimate based on building plans and should be independently verified by the buyer.
Contact an agent
Home facts
- Year built:2000
- Listing Id #:1999318
- Added:454 day(s) ago
- Updated:July 09, 2025 at 06:58 PM
Rooms and interior
- Bedrooms:7
- Total bathrooms:8
- Full bathrooms:6
- Half bathrooms:2
- Living area:8,312 sq. ft.
Heating and cooling
- Heating:Radiant Floor
Structure and exterior
- Roof:Asphalt
- Year built:2000
- Building area:8,312 sq. ft.
- Lot area:4.81 Acres
Schools
- High school:South Summit
- Middle school:South Summit
- Elementary school:South Summit
Utilities
- Water:Culinary, Irrigation, Water Connected
- Sewer:Septic Tank, Sewer: Septic Tank
Finances and disclosures
- Price:$2,600,000
- Price per sq. ft.:$312.8
- Tax amount:$9,500
New listings near 5650 N Franson Ln
- Open Thu, 12 to 3pmNew
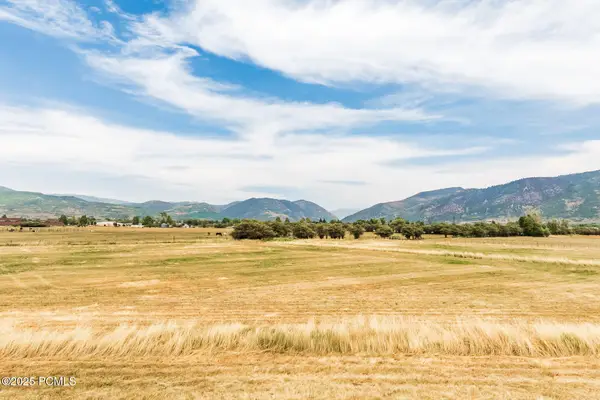 $1,150,000Active7.82 Acres
$1,150,000Active7.82 Acres364 W Rob Young Lane, Oakley, UT 84055
MLS# 12503621Listed by: SUMMIT SOTHEBY'S INTERNATIONAL REALTY 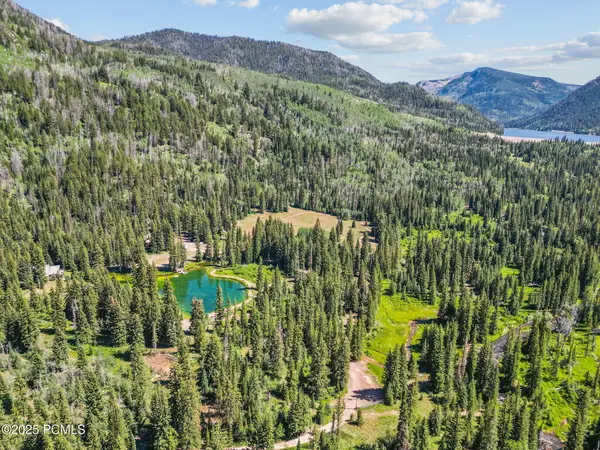 $2,200,000Active3 beds 2 baths1,772 sq. ft.
$2,200,000Active3 beds 2 baths1,772 sq. ft.9530 Pine Way, Oakley, UT 84055
MLS# 12503063Listed by: AGENCY REALTY, LLC- New
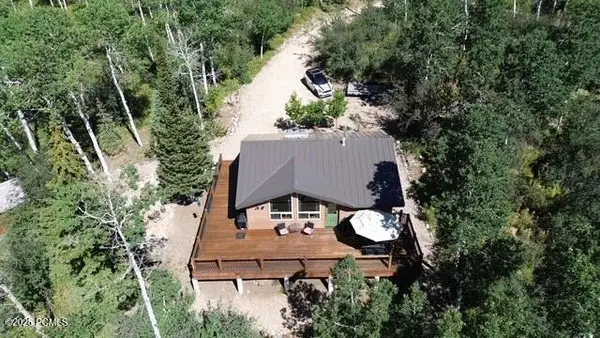 $725,000Active2 beds 1 baths780 sq. ft.
$725,000Active2 beds 1 baths780 sq. ft.64 & 63 N Navajo Way, Oakley, UT 84055
MLS# 12503596Listed by: WINDERMERE RE UTAH - PARK CITY - New
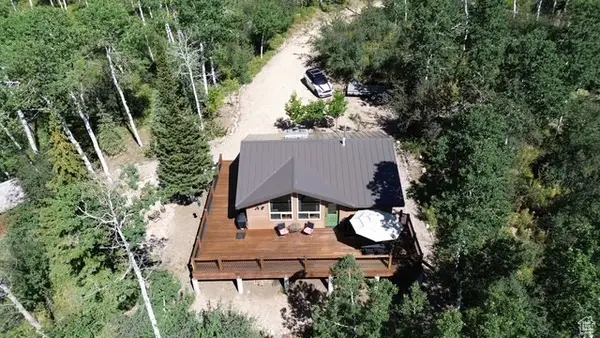 $725,000Active2 beds 1 baths780 sq. ft.
$725,000Active2 beds 1 baths780 sq. ft.64 Navajo Way, Oakley, UT 84055
MLS# 2103635Listed by: WINDERMERE REAL ESTATE (PARK AVE) - New
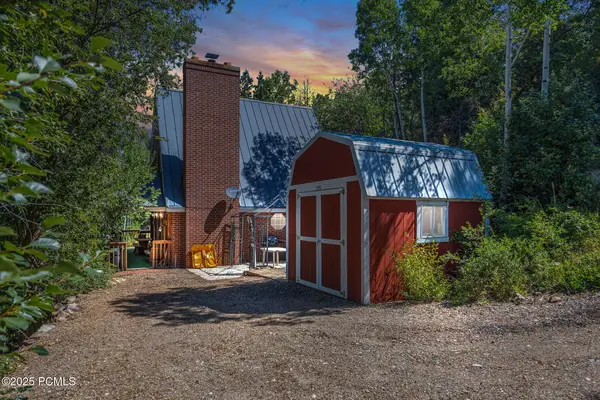 $550,000Active3 beds 2 baths968 sq. ft.
$550,000Active3 beds 2 baths968 sq. ft.Hl-117 River Vu Road, Oakley, UT 84055
MLS# 12503568Listed by: ENGEL & VOLKERS PARK CITY - New
 $749,999Active4 beds 2 baths1,950 sq. ft.
$749,999Active4 beds 2 baths1,950 sq. ft.4270 N River Rd, Oakley, UT 84055
MLS# 2102879Listed by: EQUITY REAL ESTATE (TOOELE) - New
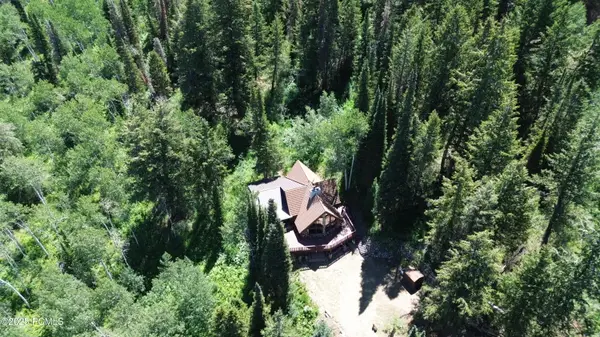 $1,299,000Active5 beds 3 baths4,630 sq. ft.
$1,299,000Active5 beds 3 baths4,630 sq. ft.4498 E Weber Canyon Road, Oakley, UT 84055
MLS# 12503521Listed by: WINDERMERE RE UTAH - PARK CITY - New
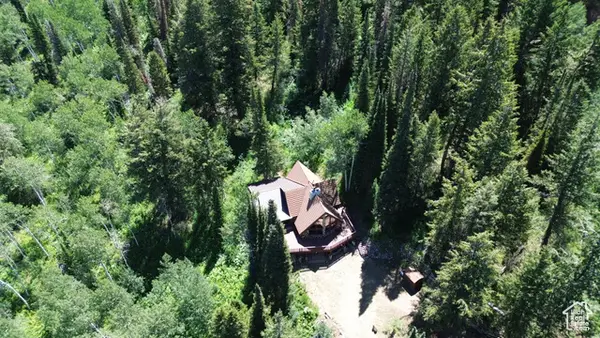 $1,299,000Active5 beds 3 baths4,630 sq. ft.
$1,299,000Active5 beds 3 baths4,630 sq. ft.4498 E Weber Canyon Rd S #MO23, Oakley, UT 84055
MLS# 2102859Listed by: WINDERMERE REAL ESTATE (PARK AVE)  $450,000Active2 beds 2 baths1,240 sq. ft.
$450,000Active2 beds 2 baths1,240 sq. ft.128 Eagle Way, Oakley, UT 84055
MLS# 12503423Listed by: REALTY HQ $410,000Pending1 beds 2 baths960 sq. ft.
$410,000Pending1 beds 2 baths960 sq. ft.10222 Mackenzie Way, Oakley, UT 84055
MLS# 2100616Listed by: WINDERMERE REAL ESTATE (PARK CITY)
